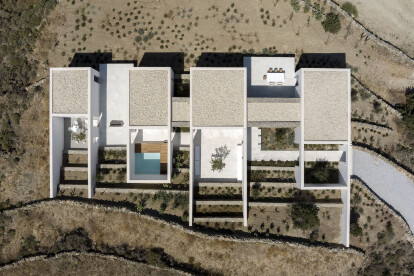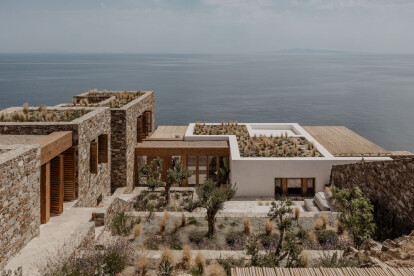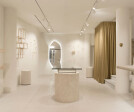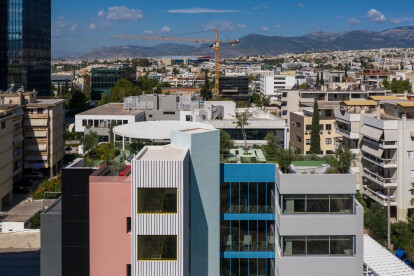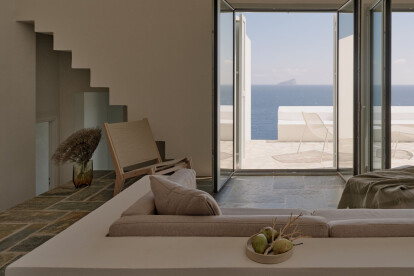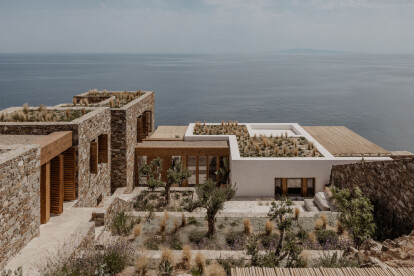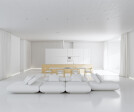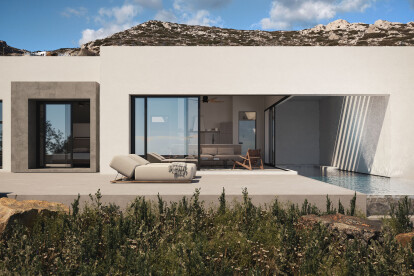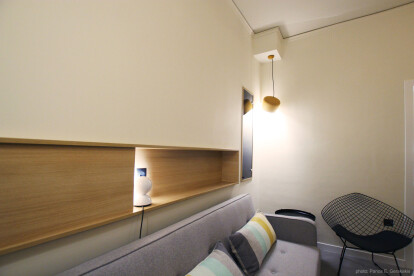Greek architecture
An overview of projects, products and exclusive articles about greek architecture
Progetto • By buerger katsota architects • Hotel
Radisson Resort Skiathos
Progetto • By Urban Soul Project • Hotel
Domes Noruz Mykonos
Progetto • By React Architects • Alloggi Privati
Louria
Notizie • Notizie • 20 ott 2023
25 best architecture firms in Greece
Progetto • By HYLE design studio • Negozi
Hermina Athens
Notizie • Notizie • 28 ago 2023
Neiheiser Argyros gives run-down office a new lease of life
Notizie • Notizie • 18 ago 2023
Sigurd Larsen designs a Cycladic island home with Escher-like stairways
Progetto • By HYLE design studio • Alloggi Privati
Kifissia Flat
Progetto • By HYLE design studio • Bar
Minu
Notizie • Notizie • 7 ago 2023
Viglostasi residence embraces Greek island vernacular
Progetto • By Simple. Architecture • Alloggi Privati
Private house in Paros
Notizie • Notizie • 15 nov 2021
St. Minas House renovation realizes the potential of its connection to the sea
Progetto • By A&M ARCHITECTS • Hotel
Themaso Villa Developments
Progetto • By A&M ARCHITECTS • Paesaggio Residenziale
Sheltered Villas
Progetto • By exarchopoulou+gerakakis • Appartamenti










