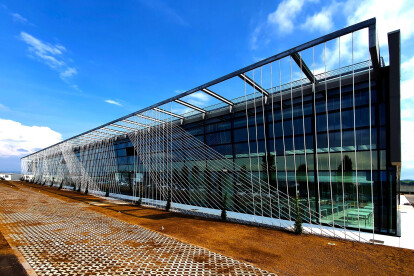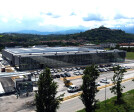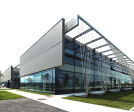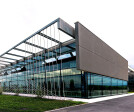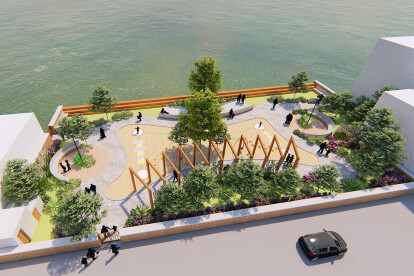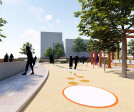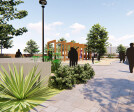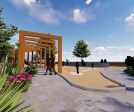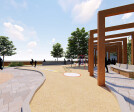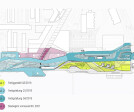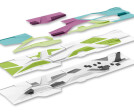Green space
An overview of projects, products and exclusive articles about green space
Progetto • By Jackson Clements Burrows Architects • Università
Sable Drop Terrace, Monash University
Progetto • By ROCCO VALENTINI ARCHITECTURE • Uffici
The Green Gallery in the Factory- Raicam
Progetto • By Alumil S.A • Appartamenti
Foundry Quarter
Progetto • By WTA Architecture and Design Studio • Uffici
Garden City Cavite
Progetto • By Atelier ARBO • Parchi/Giardini
A park for children in the suburbs of Mumbai
Progetto • By LAAC • Piano Generale
Copa Cagrana Neu
Progetto • By Arkan Zeytinoglu Architects • Uffici





