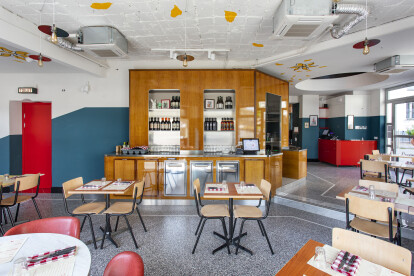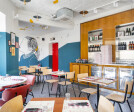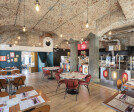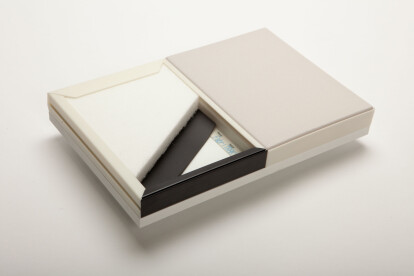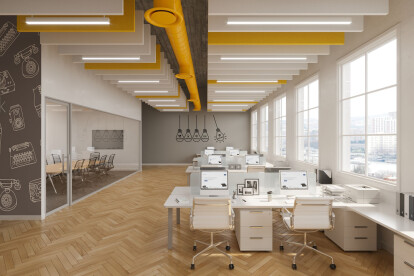Industrial design
An overview of projects, products and exclusive articles about industrial design
Progetto • By IPA - Architecture and more • Uffici
BOSCH Multifunctional Hall
Progetto • By IPA - Architecture and more • Uffici
AREON production and administrative complex
Progetto • By INMONI design • Ristoranti
KP Burgers
Progetto • By Consul & co • Centri Rspositivi
Bionic-Constructivist Architectural Symbiosis 2
Progetto • By LoCa Studio • Uffici
Forkstone
Progetto • By Avamposti Architettura • Ristoranti
Berberè Porta Palazzo
Progetto • By Moura Martins Arq. • Uffici
Famo Lousada
Notizie • Notizie • 23 giu 2023
BURR Studio reimagines a former industrial warehouse as a bright live–work home
Progetto • By PUR.PUR.A • Centro Visitatori
BARRIO W
Progetto • By Tuncer Cakmakli Architects • Consolati
CONSULATE GENERAL OF SWITZERLAND ISTANBUL
Prodotto • By FabriTRAK Systems, Inc. • TerraCORE® Poly
TerraCORE® Poly
Prodotto • By FabriTRAK Systems, Inc. • Autem®
Autem®
Prodotto • By raumplus GmbH • Pivot Door S1200
Pivot Door S1200
Progetto • By Krownlab Inc. • Uffici

























