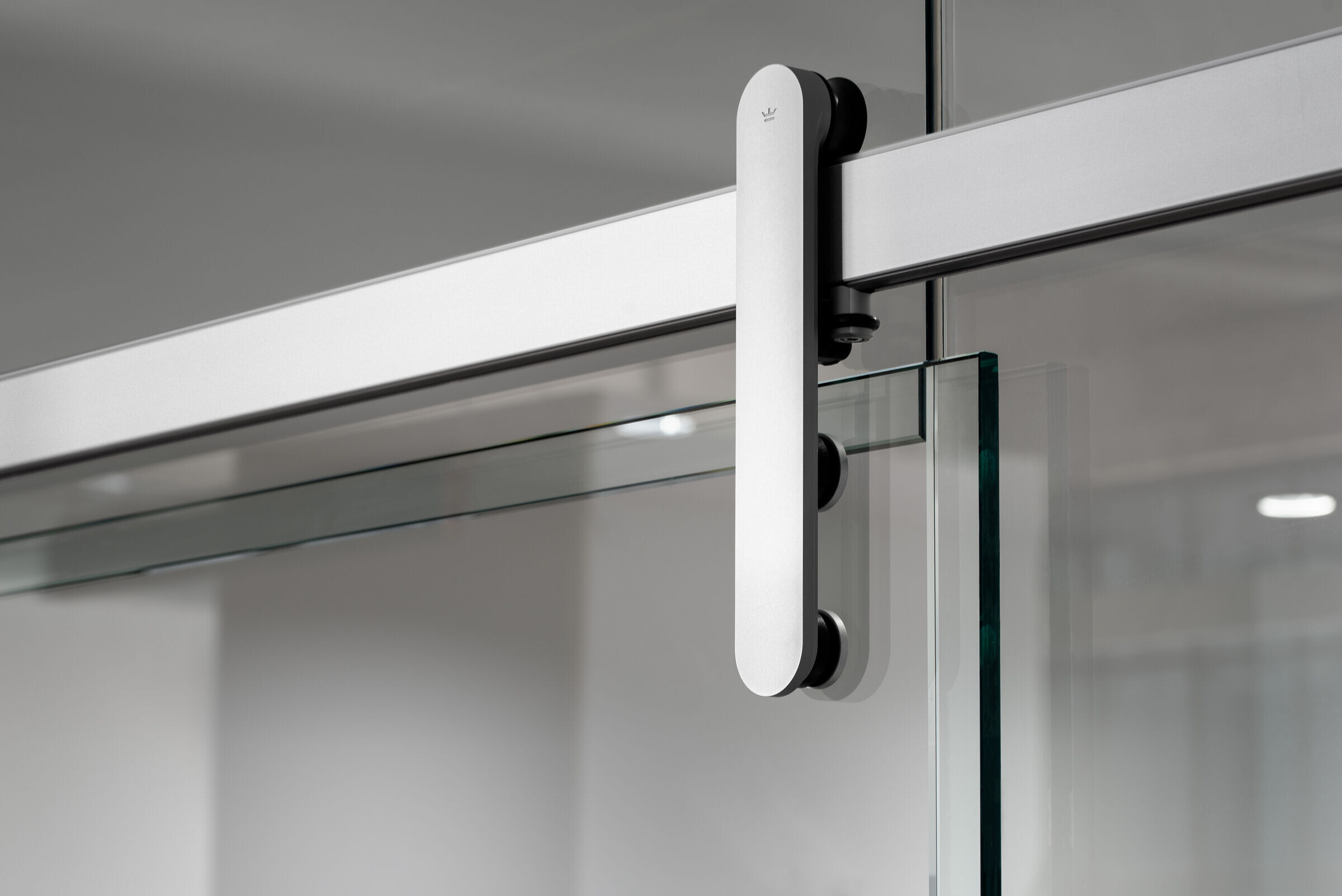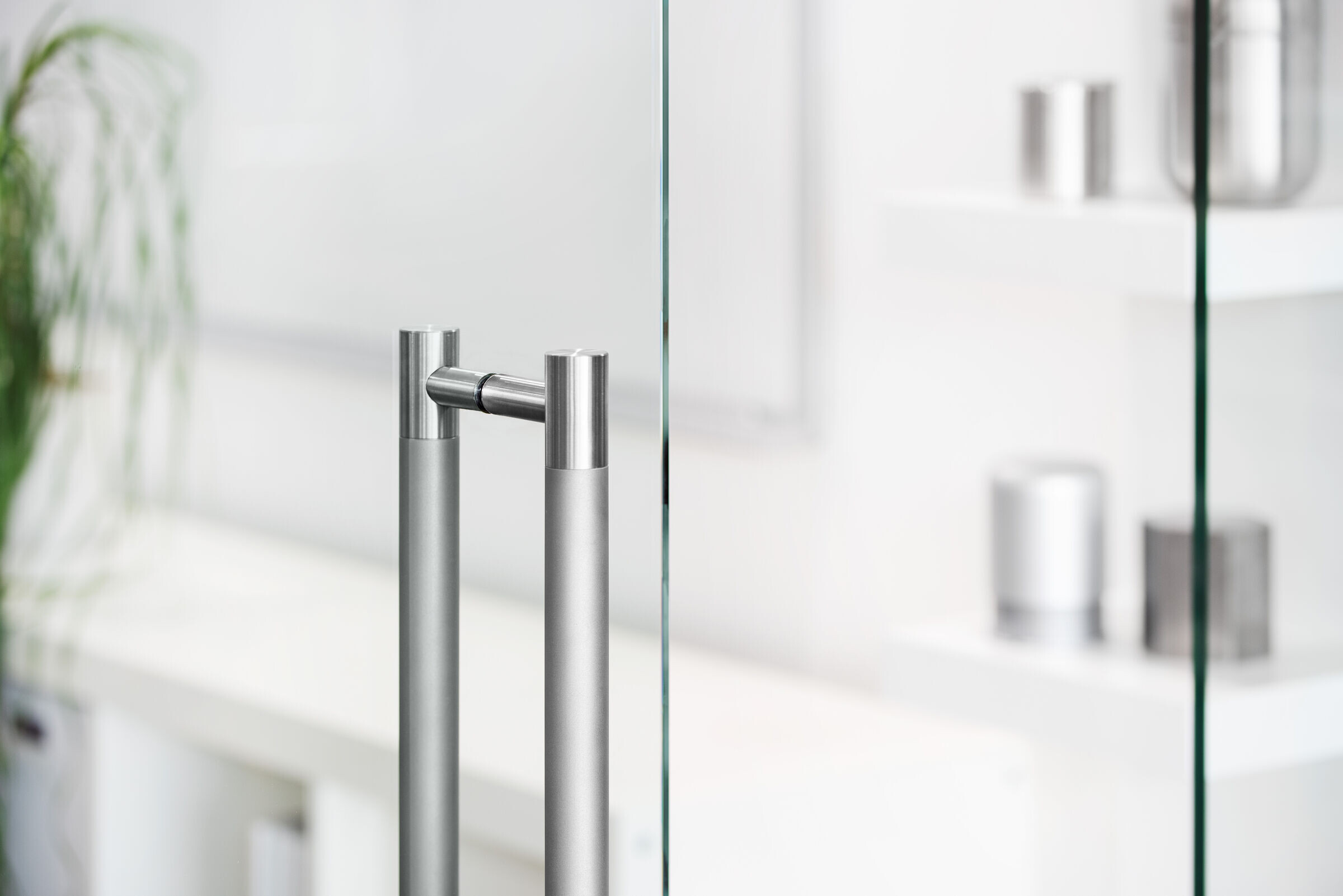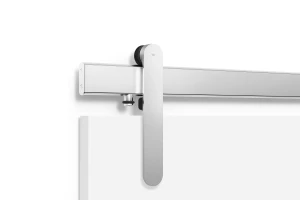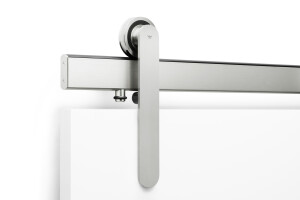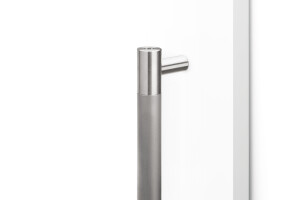Tucked into the industrial disctrict of Northwest Portland, OR, the Krownlab building exemplifies creative repurposing of a 1930's warehouse. The board formed concrete structure was originally used for producing braided steel cable for the shipping industry.
Beams and joists were sand-blasted to reveal old growth Douglas Fir, balancing the predominance of concrete and glass. An open office floor plan was achieved by using fixed and sliding glass panels and half-wall partitions. Krownlab sliding door hardware was used for entryway, conference room, and private meeting rooms.
A white paper is available on the Krownlab website (krownlab.com), detailing the creative use of office space.
