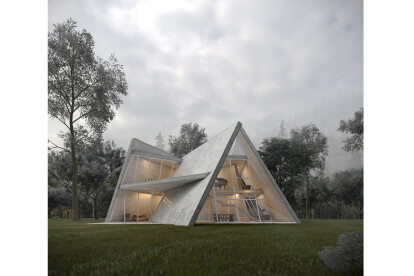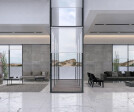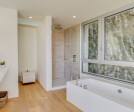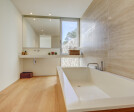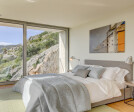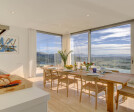Interior villa
An overview of projects, products and exclusive articles about interior villa
Progetto • By Philipp Architekten • Alloggi Privati
Villa Schatzlmayr
Progetto • By mado architects • Alloggi Privati
Kelardasht Villa
Progetto • By mado architects • Alloggi Privati
Sisangan Villa
Progetto • By mado architects • Alloggi Privati
Alanya Vertical Villa
Progetto • By mado architects • Alloggi Privati
Zarafshan Villa
Progetto • By MARLENE ULDSCHMIDT ARCHITECTS STUDIO • Alloggi Privati
CASA DA PAZ
Progetto • By AshariArchitects • Alloggio
Qasr dasht Villa
Progetto • By Pollentia Rentals • Alloggio










