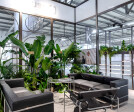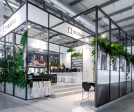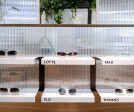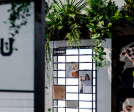Marcel Breuer
An overview of projects, products and exclusive articles about Marcel Breuer
Progetto • By Kengo Kuma and Associates • Alloggi Privati
Glass / Wood House
Progetto • By Massimo Adario Architetto • Alloggi Privati
Casa In Via De’ Bardi - Due
Progetto • By DFROST Retail Identity • Fiere
Bauhaus meets Greenhouse
Progetto • By ASSONOMETRIA • Alloggi Privati
Minihouse Z
Triodos Bank
Progetto • By Plus Maizumi Architect • Alloggi Privati
Oiso House
Progetto • By Rafi Segal Architecture Urbanism LLC • Alloggi Privati
Marcel Breuer’s Lauck House (1950)
Prodotto • By Thonet • S 64 Atelier
S 64 Atelier
Progetto • By LOT-EK • Workshop
Whitney Studio
Progetto • By Project Eleven • Padiglioni
Temporary pavilion at picnic «Afisha»
Progetto • By Tylevich Studio • Sculture
MADONNA AND CHILD
Progetto • By Renzo Piano Building Workshop • Musei
The Whitney Museum of American Art at Gansevoort
Progetto • By Migliore + Servetto • Centri Rspositivi
space&interiors
Prodotto • By JANUS et Cie • Whiskey
Whiskey
Prodotto • By Knoll • Pollock Arm Chair




























































