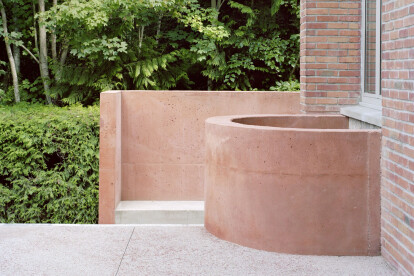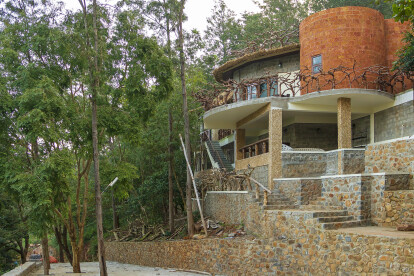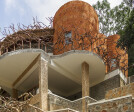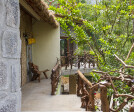Materiality
An overview of projects, products and exclusive articles about materiality
Progetto • By Rodrigo Nuñez Arquitectos • Alloggi Privati
House in the forest
Progetto • By ALEXANDRE BERNIER ARCHITECTE • Alloggi Privati
Residence CEDAR
Notizie • Notizie • 10 gen 2024
Terzetto by ConForm emphasizes materiality and craftsmanship
Notizie • Dettaglio • 4 gen 2024
Detail: ADT rehabilitates a house in Versailles using concrete chamotte
Progetto • By AR Design Studio • Alloggi Privati
The Woodland House
Notizie • Notizie • 8 feb 2023
Madrid-based product design collective, Tornasol Studio, discuss their head-turning creations
Notizie • Notizie • 10 feb 2021
10 highlights in the work of Tony Fretton Architects
Progetto • By LFSN • Alloggi Privati
RuinsTOLoft
Progetto • By LFSN • Alloggi Privati
aAhouse
Progetto • By Triple O Studio • Alloggi Privati
Monterosa Holiday Home
Progetto • By Studio JCI • Alloggio






































