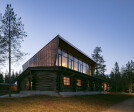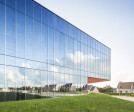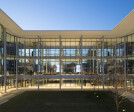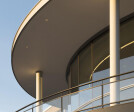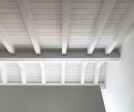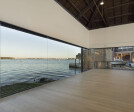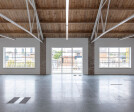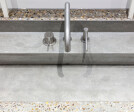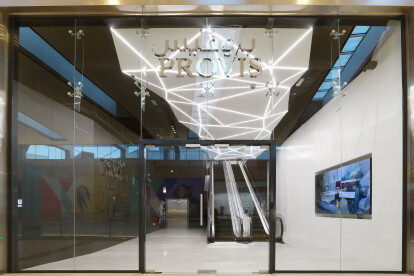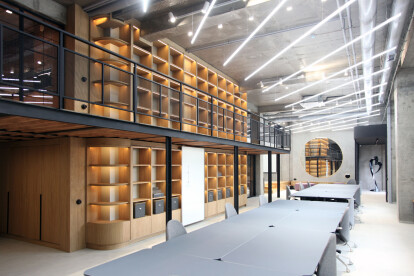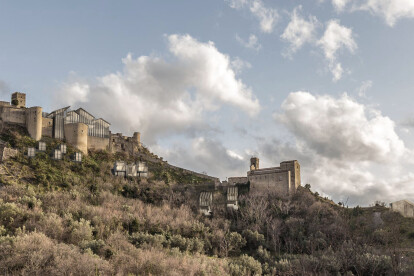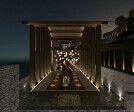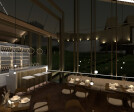Mezzanine
An overview of projects, products and exclusive articles about mezzanine
Progetto • By minuit architectes • Alloggi Privati
Maison Morvan
Progetto • By Wallimann Reichen • Vivai
Dreifachkindergarten Gartenstrasse
Progetto • By Pirinen Salo • Hotel
Jávri Lodge
Progetto • By Peripheriques Marin+Trottin Architectes • Centri Culturali
Espace culturel Beaumont Hague
WR-AP Studios
Progetto • By DENIZEN WORKS • Alloggio
BARN B
Progetto • By Arcadis Architects (IBI Group) • Università
Yale University School of Management
Progetto • By LCA_Luigi Cafiero Architetti & Partners • Alloggi Privati
Casa B.N.
Progetto • By Fabrizio Cattaruzza e Francesco Millosevich • Auditorium
Auditorium “Lo Squero”
Progetto • By Graham Baba Architects • Uffici
Glympse
Progetto • By BW: Workplace Experts • Uffici
HARELLA
Progetto • By M+N Architecture • Uffici
Khidmah New Headquarters
Progetto • By Levelstudio • Uffici
BURO.Space
Progetto • By Spores studio • Musei
The Observatory Theatre
Progetto • By lez arquitetura • Appartamenti











