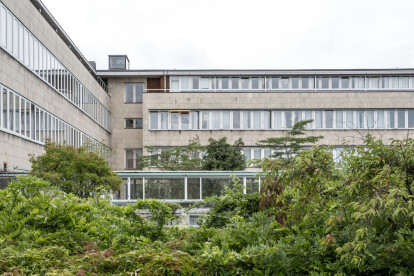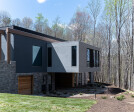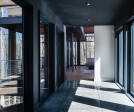Modernist architecture
An overview of projects, products and exclusive articles about modernist architecture
Progetto • By buerger katsota architects • Appartamenti
One Athens Apartment
Notizie • Notizie • 29 nov 2023
Pricegore revitalizes a 1960s brutalist terrace in London’s Chelsea district
Progetto • By Vilhelm Lauritzen Architects • Sale da Concerto
The Radio House
Progetto • By Wittehaus • Alloggi Privati
Gerendák
Notizie • Notizie • 15 feb 2023
A short history of Le Corbusier
Notizie • Notizie • 27 set 2022
Naso refurbishes an exemplary modernist structure as a hub for art and sustainable dining
Progetto • By Jackson Clements Burrows Architects • Alloggi Privati
Carnsworth House
Notizie • Notizie • 26 ago 2020























