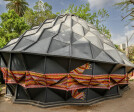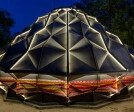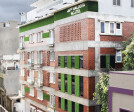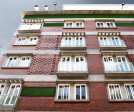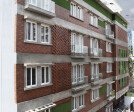Parametric architecture
An overview of projects, products and exclusive articles about parametric architecture
Progetto • By Aranchii Architects • Negozi
Flagship KLO Petrol Station in Kyiv
Progetto • By PARTISANS • Negozi
Royal de Versailles' Rolex Boutique
Notizie • Notizie • 13 ago 2024
New preschool in Vijayawada, India, would not look out of place on the set of Teletubbies
Progetto • By Blue Temple • Parchi Gioco
Infinity
Progetto • By Blue Temple • Centri Sportivi
Sports center
Progetto • By Blue Temple • Parchi Gioco
Shade
Progetto • By Unknown Surface Studio • Ristoranti
Uncloud Coffee
Progetto • By Tenon Architecture • Uffici
Office Renovation
Notizie • Dettaglio • 7 set 2023
Detail: Architect Guto Requena’s Terrace Apartment
Progetto • By GG-loop • Uffici
Illyrius
Progetto • By Martino Hutz Architecture • Bar
Trisoux Bar
Progetto • By andblack design studio • Centri Rspositivi
Darwin Bucky
Progetto • By Studio Biomorph • Alloggi Privati
The Brick Lantern House
Progetto • By Studio ISA • Trasporti
Skywalk at The New Delhi Railway Station
Progetto • By A.J Architects • Alloggio per Studenti
















































