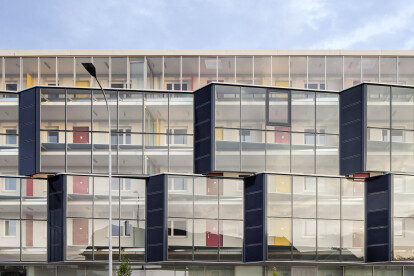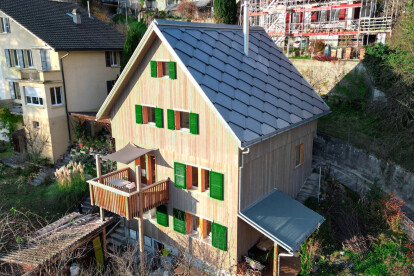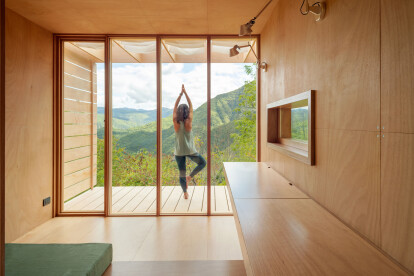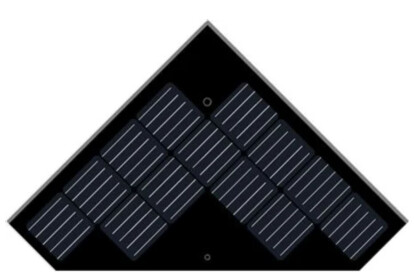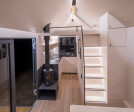Photovoltaic panels
An overview of projects, products and exclusive articles about photovoltaic panels
Progetto • By Arte Charpentier • Uffici
Tour Arsenal
Notizie • Dettaglio • 12 dic 2023
Detail: Media facade of the Novartis Pavillon, Basel
Notizie • Archello Awards • 8 dic 2023
Public selects SunStyle Solar Roof as 'For the Planet Award 2023' winner
Progetto • By AR Design Studio • Alloggi Privati
The Woodland House
Notizie • Specifiche • 6 giu 2023
10 buildings designed with integrated PV panels
Notizie • Notizie • 25 mag 2023
Mixtura completes the uniquely contextual convent of the Franciscan Fraternity of Bethany in Brazil
Notizie • Notizie • 7 apr 2023
Vilalta Studio transforms a warehouse into a dynamic, light-filled workspace
Progetto • By SunStyle • Alloggio
Single-family house in Bern
Notizie • Notizie • 31 ott 2022
llabb architects complete light and contemplative retreat in stunning Val Trebbia
Prodotto • By SunStyle • SunStyle Solar Tile bottom 67WP (Europe)
SunStyle Solar Tile bottom 67WP (Europe)
Brisa 5
Progetto • By Batlleiroig • Uffici
Headquarters of Doctors Without Borders
Progetto • By line+ • Torri di Guardia
Guizhou Longtang Targeted Poverty
Progetto • By Bertola architecture • Alloggio
65 Degree Group Housing
Progetto • By ARTIKUL Architects • Alloggio












