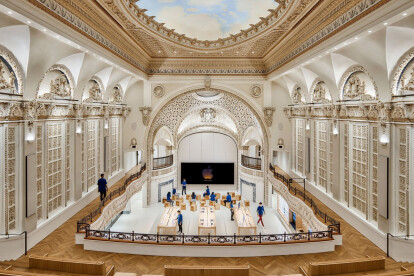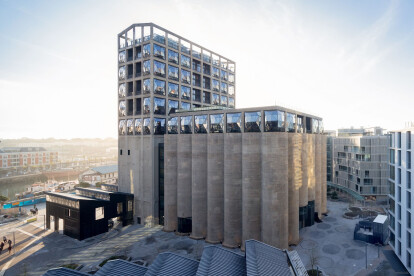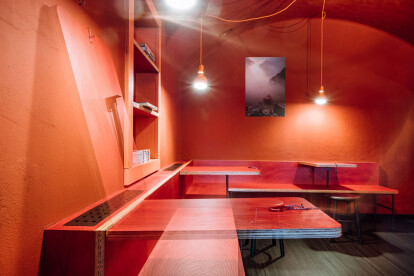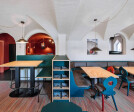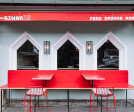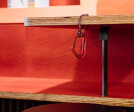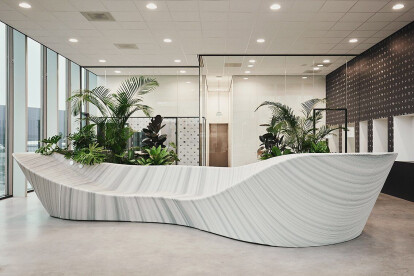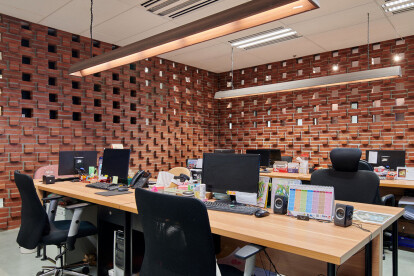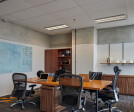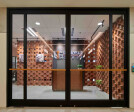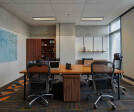Reuse
An overview of projects, products and exclusive articles about reuse
Notizie • Notizie • 28 ott 2024
De Zwarte Hond completes circular renovation and extension of 1970s Leiden University building
Progetto • By Aldebert Verdier Architectes / AVA • Centro Visitatori
Grande Dune du Pilat Visitor Centre Refurbishment
Notizie • Specifiche • 1 lug 2024
10 office buildings that showcase demountable construction
Notizie • Specifiche • 12 dic 2023
10 commercial restoration projects breathing new life into old buildings
Progetto • By Greater Dog Architects • Biblioteche
LI CITY LIBRARY
Notizie • Specifiche • 31 ott 2023
10 adaptive reuse projects yielding new cultural spaces
Progetto • By PLASMA STUDIO • Ristoranti
Biwak 12
Notizie • Notizie • 22 feb 2023
A swinging multi-purpose furniture made from plastic waste
Notizie • Notizie • 12 set 2022
AP Arquitetos develop a temporary transit unit of Sesc in Mogi das Cruzes
Progetto • By Km0Studio Architects • Uffici
UWHQ Office
Progetto • By DoepelStrijkers • Ristoranti
Food Forum Almere
Notizie • Innovazioni • 2 lug 2020
12 projects that integrate recycled and reused materials in clever ways
Theodora House
Progetto • By ER Architectes • Fabbriche
Centre de recyclage Le Havre Nord
Progetto • By Comelite Architecture Structure and Interior Design • Negozi







