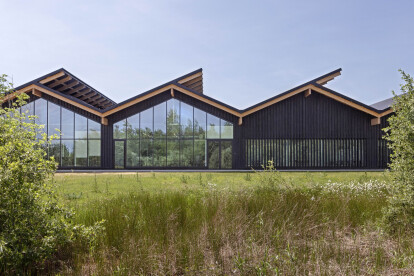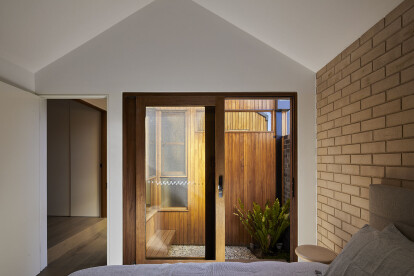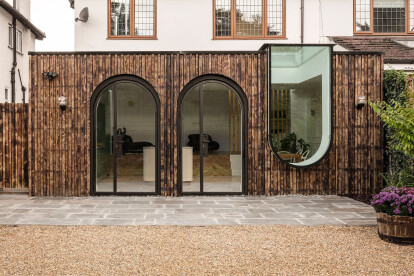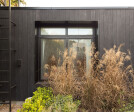Shou sugi ban
An overview of projects, products and exclusive articles about shou sugi ban
Progetto • By Edoardo Milesi & Archos • Padiglioni
Banfi Pavilion
Notizie • Notizie • 17 giu 2024
BYRÓ architekti’s charred wood-clad garden pavilion in Prague reimagines the mundane garden shed
Prodotto • By DARKSIDEWOOD • Charred wood cladding
Charred wood cladding
Notizie • Notizie • 20 ott 2023
Loader Monteith designs an Office and Two Houses in the Scottish Highlands
Notizie • Notizie • 21 set 2023
Coldefy designs a house-like, bioclimatic leather goods factory for Hermès
Progetto • By florent pasquier architecte • Alloggi Privati
MAX HOUSE
Progetto • By WYK Architecture • Alloggio
Taylor House
Notizie • Specifiche • 11 apr 2023
10 houses with beautiful wooden cladding
Progetto • By Anna Maria Sokolowska Interior Design • Alloggi Privati
Stodolove
Progetto • By Mirck Architecture • Alloggi Privati
Light Atelier
Progetto • By Joris Verhoeven Architectuur • Alloggi Privati
Silky black house
Notizie • Notizie • 22 mar 2022
Arched openings dominate Studio Jayga Architects’ British house extension
Prodotto • By Delta Millworks • Accoya | Shou Sugi Ban | Burned & Brushed
Accoya | Shou Sugi Ban | Burned & Brushed
Progetto • By Studio Zung • Alloggi Privati
Montauk Beach House No.2
Progetto • By BERD STUDIO • Alloggi Privati














































