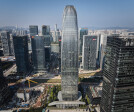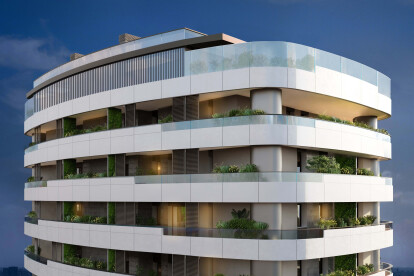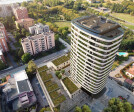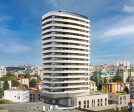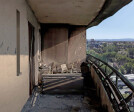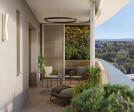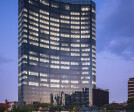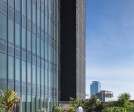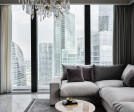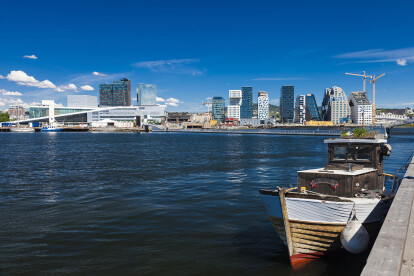Skyscraper
An overview of projects, products and exclusive articles about skyscraper
Progetto • By Seth Powers Photography • Uffici
Star River Headquarters
Progetto • By Studio Marco Piva • Edifici individuali
Torre Antonini
Progetto • By kalbod design studio • Edifici individuali
Sandstorm Absorbent Skyscraper
Progetto • By Cimet Arquitectos • Uffici
Torre Glorieta Insurgentes
Notizie • Notizie • 2 ago 2022
Foster + Partners unveil a 300m tall Sculptural Edifice in Kuwait City
Progetto • By Rapp+Rapp • Uffici
De Kroon
Progetto • By HPP Architects • Uffici
Maslak Square
Progetto • By 10 Design • Negozi
Prince Bay Taiziwan Residences
Progetto • By Balcon studio • Appartamenti
Neva Towers
The KLP Building
Progetto • By Interpon Powder Coatings by AkzoNobel • Paesaggio Residenziale
Yachthouse by Pininfarina
Progetto • By OFFTEC • Paesaggio Residenziale
Detroit+
Progetto • By Skidmore, Owings & Merrill SOM • Uffici
Tianjin CTF Finance Centre
Progetto • By Ronald Lu & Partners • Uffici


