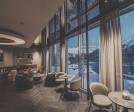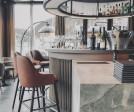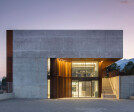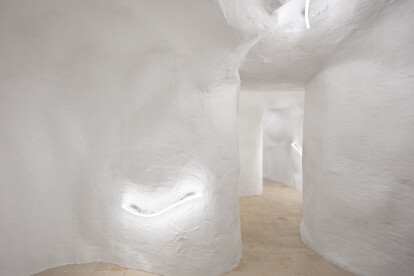Switzerland
An overview of projects, products and exclusive articles about switzerland
Progetto • By Zanghellini & Holt Associates • Hotel
Badrutt's Palace Bella Vista, St. Moritz
Progetto • By KollektiveLand • Spazi Verdi Urbani
Mél-usine au jardin - Lausanne Jardins 24
Notizie • Notizie • 27 mag 2024
Conen Sigl transforms the site of a former Swiss plant nursery into a cooperative housing complex
Progetto • By COCC. and coherent • Bar
The Skybar
Progetto • By COMAMALA ISMAIL • Biblioteche
School campus Grimisuat
Progetto • By COMAMALA ISMAIL • Città
Municipality Ried-Brig
Progetto • By COMAMALA ISMAIL • Vivai
Nursery Ried-Brig
Progetto • By COMAMALA ISMAIL • Centri Sportivi
Sports hall Vernayaz
Progetto • By Kit Architects • Caserme dei Vigili del Fuoco
Fire Station Weinfelden
Progetto • By LACROIX CHESSEX • Alloggi Privati
017_SAB Villa Sabbatini, Saint-Sulpice
Progetto • By LACROIX CHESSEX • Biblioteche
015_PIN Library of Art and Archaeology & Gallery
Progetto • By FRES architectes • Uffici
AMY - MIXED-USE BUILDING IN RENENS
Notizie • Notizie • 1 giu 2023
Selenite Dreams by BUREAU explores the essence of plaster and its transformation within space
Prodotto • By Studio5 • Rug Bold Geometrics 1-3
Rug Bold Geometrics 1-3
Notizie • Notizie • 21 dic 2022


























































