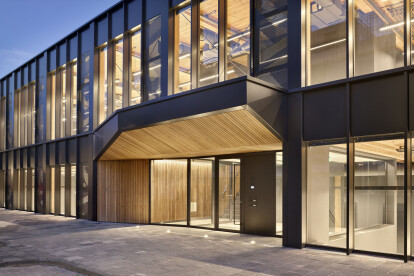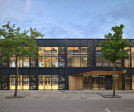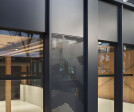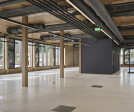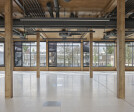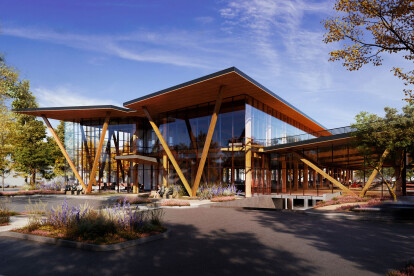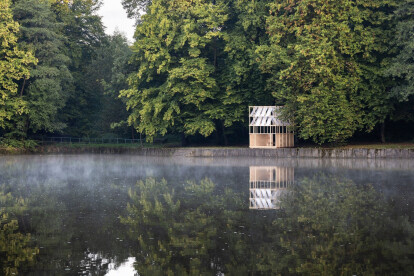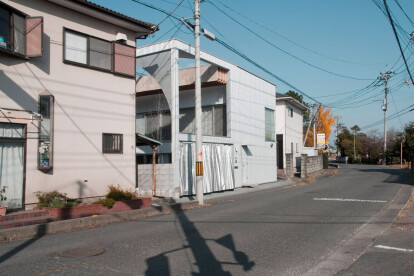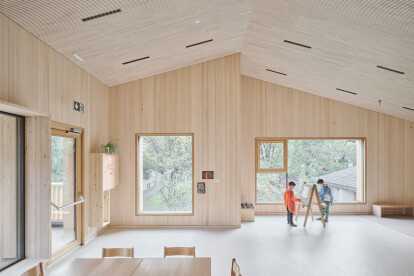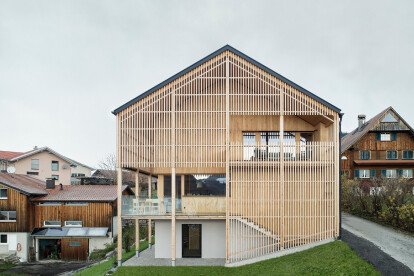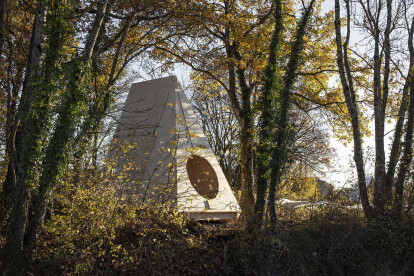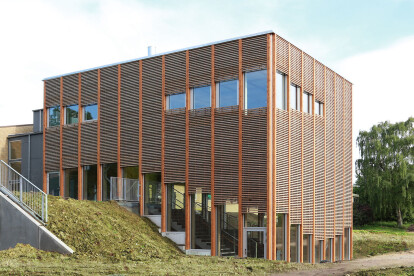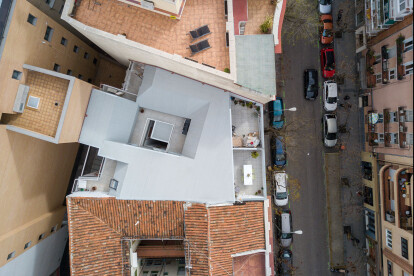Wooden construction
An overview of projects, products and exclusive articles about wooden construction
Progetto • By DAMAST architects • Uffici
Rooswijck offices Amsterdam
Notizie • Notizie • 8 mag 2023
Form4 Architecture designs a mass timber office building for Stanford Research Park, California
Notizie • Notizie • 30 mar 2023
Grau Architects craft a minimal wooden pavilion that pays homage to Japanese tea houses in Czechia
Notizie • Notizie • 22 mar 2023
KMR rethinks wooden residential construction with metal sheet façade and plywood louvres in Japan
Notizie • Notizie • 14 mar 2023
Feld72 establishes a dialogue with the existing via a holistic, ecological kindergarten extension
Notizie • Notizie • 27 feb 2023
MWArchitekten converts a single-family home into a multigenerational wooden house
Notizie • Notizie • 8 gen 2023
BUREAU creates a cross-cultural sculptural respite for artists and wanderers in the French woods
Notizie • Notizie • 10 nov 2022
Urban Power designs a sustainable wooden-framed extension to the International People’s College
Notizie • Notizie • 8 set 2022
Dunkelschwarz rethinks nets and hammocks as flexible seating counterparts in an Alpine House
Notizie • Notizie • 17 ago 2022
Archstudio revitalizes a rural house in Beijing’s suburbs with recycled wooden construction
Progetto • By HOLLEGHA arquitectos • Appartamenti
Height Extension
Progetto • By STUDIO NEBA • Workshop
