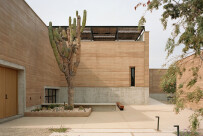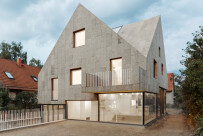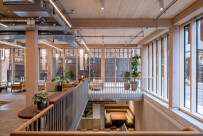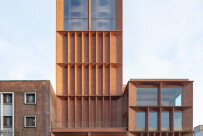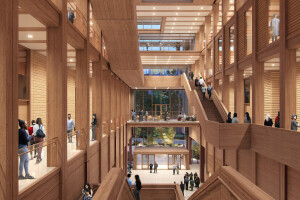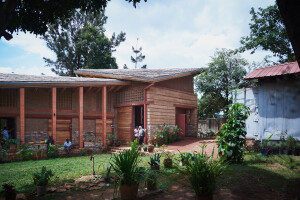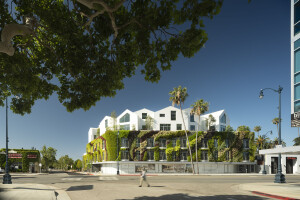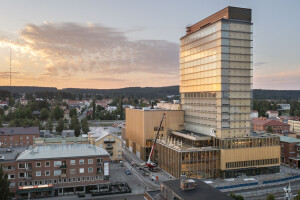Archello’s editorial pages showcase a vast array of architectural projects, in all categories, shapes, and sizes, from across the world. For Archello, architectural detailing is a key aspect of the platform’s approach to understanding both architecture and design. Archello’s “Detail” news section offers the reader an insight into the nuances behind a project’s design and execution. The articles, in the main, focus on materiality — the materials used in the construction of a building — and explore a range of material innovations, technological advances, and construction systems. These thoughtful and informative pieces seek to uncover the architect’s thinking behind a project, asking why a particular material was chosen and what makes it unique, how it was utilized and what problems it was attempting to solve.
Here, we present ten of Archello’s most read Detail articles in 2023. They provide an example of the scope of the platform’s exacting approach to architecture and design. With the festive season upon us, it’s an opportunity to catch up on pieces you might have missed or to explore new projects.
A balanced carbon-based design for The Arbor House
Designed by Aberdeenshire-based architectural studio Brown & Brown, The Arbor House combines conventional, low-emission, and bio-based building materials to achieve an effective reduction in embodied and operational carbon. Read more.
Bamboo structure of the Arc at Green School Bali
Bali-based architectural studio Ibuku completed a billowing lightweight shell that covers a multipurpose sports court on a school campus in Abiansemal, Indonesia. The intricate roof is made entirely from bamboo. Read more.
Cork facade of Corkscrew House, Berlin
Berlin-based rundzwei Architekten designed a private home with a facade and roof clad in panels of cork sourced from Portugal. Read more.
Engineered timber structure of The Black & White Building
London-based Waugh Thistleton Architects designed The Black & White Building. Described as an expression of “pure modernism”, it is London’s tallest engineered timber office building. Read more.
Mass timber of Lea Bridge Library, London
London-based Studio Weave completed a single-story, 250-square-meter public library extension that makes use of a mass timber primary structure. The post-and-beam system partially cantilevers over a protected site and supports a full-height glass facade. Read more.
Mass timber structure of the Bjergsted Financial Park
A bank headquarters in southern Norway, designed by Norwegian architectural studio Helen & Hard, is one of the largest wooden buildings in Europe. The primary mass timber structure of 13,200 square meters is a holistic composition of several wood products and species, chosen on the basis of their geometries and structural capabilities. Read more.
Photovoltaic roof of Google Bay View Campus, Mountain View
International firm BIG - Bjarke Ingels Group and London-based Heatherwick Studio completed a triplet of lightweight, long-span structures for the technology company Google. The buildings feature concave roofs clad in 50,000 photovoltaic panels. Read more.
Planted facade of Jakob Factory Ho Chi Minh
Architectural studios rollimarchini and G8A designed a factory in Vietnam with three linear kilometers of stacked, green planters about its perimeter to naturally cool the building. Read more.
Rammed earth walls of Casa Ballena, Los Cabos
Mexican architecture firm RIMA Design Group completed a design-build project for an arts center consisting of several connected structures made from rammed earth. (Casa Ballena is also pictured in the top image.) Read more.
Red brick and vaulted ceilings scrum together in the International Rugby Experience
Designed by London-based Níall McLaughlin Architects, the International Rugby Experience in the Irish city of Limerick is a seven-story predominantly brick building. Its architecture reflects some of the forces found in the game of rugby. Read more.















