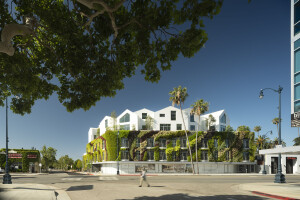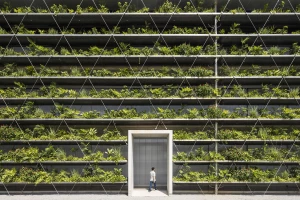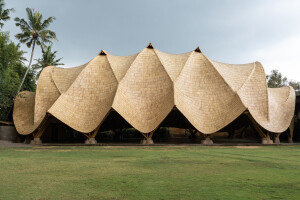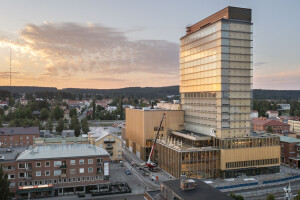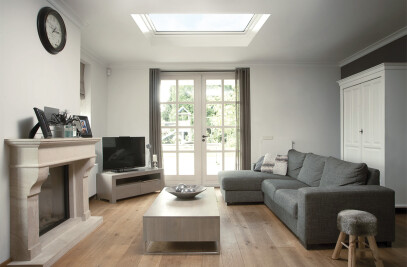Studio Weave has completed a single-story, 250 square meter public library extension that makes use of a mass timber primary structure. The post-and-beam system partially cantilevers over a protected site and supports a full-height glass facade for panoramic views to a community garden.
Studio Weave was commissioned to design an extension to the Grade-II listed Lea Bridge Library in the East London borough of Waltham Forest. The project adds a cafe and adaptable community area to offer new program spaces for working, learning, socializing and gathering. The open plan can be adapted for a range of cultural, recreational and community activities and used at different times of day by different local groups and library visitors.
The new 250 square-meter wing sits to the rear of an existing Edwardian red brick library and occupies the western boundary of the site. It is designed to complement its protected setting and adjacent garden structurally, formally and materially. The extension leans against a blank party wall and utilizes an existing garden wall as a structural spine to anchor the building to one side. The irregular form of the extension engages lightly with the site by navigating among a series of existing, century-old trees.
Studio Weave had to contend with restrictive site conditions when planning the project. Beneath the soil of the garden lies not only an extensive tree root system, but also the remnants of a bunker built during the Second World War.
“The only place we could bring down the foundation was against the existing building,” says Je Ahn, the project architect. To avoid conflicts with the trees, the new structure was obliged to be built outside of the below-ground root protection zone. A new perimeter pile foundation was thus poured in place against the existing neighboring building. A series of tapering beams are fixed to the columns via a strong moment connection; the angled forms are expressive of the loads they carry while simultaneously providing a sloped surface for proper roof drainage.
At the front of the building, slender steel columns meet the ground along an irregular foundation designed to work around the subterranean obstacles. “Where the glazing meets the garden, we wanted to put the smallest footing possible. We used mini piles that had to do some gymnastics,” says Ahn. “We didn’t want to touch the bunker. Otherwise there would have been all sorts of heritage assessments.” The piles support a concrete foundation beam that bridges across the existing underground structure as well as the tree roots. “During the excavation, we had to do a lot of hand digging in certain areas to avoid conflicts,” he adds.
The primary structural system for the project is made of natural timber sourced from Britain such as European Oak, as well as high-strength laminated veneer lumber (LVL) mass-produced in Germany. The cantilevered beams of LVL support a strip of overhead glazing to bring in sunlight, as well as a floating ceiling of timber battens.
Given the limited space available for the building, and the architects’ pursuit of an open plan with visual connections to the garden, the shallow extension is serviced along the western spine wall. Ahn and his team devised a clever, structurally-sound connection detail that discreetly allows for the passing of the mechanical system, by cutting a hole in the tapered beam where it meets the column. The section of the LVL beam is at its largest here, at nearly a meter tall, and punctured with an opening approximately one-third of that height to accommodate the size of required piping. The hole is surrounded by a ring of bolts fixing the beam to the column and carrying the loads of the roof.
The composition results in a clean space in which the service pipes are hidden away from view. No usable surface is lost to the mechanical system, and sunlight floods the rear wall.

The architects drew from past experience to come up with this seemingly simple solution. “We try to use timber in most of our projects,” says Ahn. “The one thing you have to remember is that timber members are bigger than those in steel and other structural materials, so you need to allow for that from the beginning of the design. But if you're used to working with timber, it’s not a particular challenge.”
Ahn balanced the desire for the use of timber with that of uninterrupted lines of sight to the garden. At the front glazed facade, thin steel columns were designed in lieu of wood, due to the fact that the structure is hanging. “These support the building laterally, and are partially in tension and partially in compression, like the legs of a table,” says Ahn. “If you imagine the building as a table top, it has one very rigid end, which the others rotate around. The steel columns act like a cross bracing, almost in tension.” While timber performs excellently in compression, it is less efficient in tension, so its use here would have resulted in large columns that inhibited garden views.
The steel columns and glass facade rest on piles spaced irregularly about the underground obstructions. A semi-circular void is carved from the middle of the building in plan, responding to the roots of an existing Common Lime tree. Programmatically, this inflection is used to divide the pavilion in a way which flexibly accommodates multiple functions concurrently.
The steel structure, glazed facade and an exterior colonnade in concrete are all pinned back to the tapered LVL beams. The LVL is detailed with a thermal break between the internal and external elements at the facade header. “The thermal break is small because the heat transfer rate of the timber is very low,” says Ahn.
“British clients are generally very welcoming to the use of timber,” says Ahn, noting that plenty of local timber products with standardized levels of quality tend also to be available for projects in the UK. “Sampling is not something that we need to go through, because when we specify to British standards, we know exactly what we're going to get.” The wood types selected for the interiors of the extension are of varying grades based on the amount of public traffic they support.
In the UK, buildings limited to a single story do not require a fire rating. The thickness of the timber in the Lea Bridge Library, nevertheless, yields a redundancy that allows for 30 minutes of protection, according to Ahn. The timber elements were also treated against fire spread using a retardant mixed in with the finishing wax. The architects selected a transparent finish without stains to allow the natural color of the wood to be expressed. The timber was pretreated with the finishing wax prior to arriving on-site.
Reuse of local timber
The project’s internal wall lining, joinery and furniture were made from an eclectic mix of timber salvaged from trees felled on publicly owned streets and parks across London. This was done in an effort to reduce the project’s carbon footprint by making use of existing waste materials. “The project reuses 25 cubic meters of waste timber that was going to be pulped and thrown away,” says Ahn.
The architects visited a lumber yard to hand-select the individual pieces that could be used for the project. The species of trees salvaged include London plane, Poplar, Sycamore, Ash, Holm Oak, Turkey Oak, Sequoia and Horse Chestnut.
Studio Weave worked with local furniture maker Sebastian Cox to design a continuous banquette that stretches along the pavilion at the spine wall. This element is intended to reinforce the programmatic link to the library by creating interspersed open ‘reading rooms’. Its integrated fluted timber shelving provides a natural texture that mirrors that of the trees in the garden outside.
“The biggest challenge to reusing the wood was that the salvaged trees were not certified,” says Ahn. “All of the timber that we use in this country needs to be certified, one way or another.” Public clients typically require Forest Stewardship Council (FSC) Certification to ensure that timber products are sourced from responsibly managed forests that provide environmental, social and economic benefits. “We had to present and defend the idea to a specifications team that the use of this salvaged wood is actually much better in terms of the spirit of the legislation.”
The successful defense resulted in the realization of a unique public space clad in warm natural wood finishes that carry a rich variety of textures and tones.

































