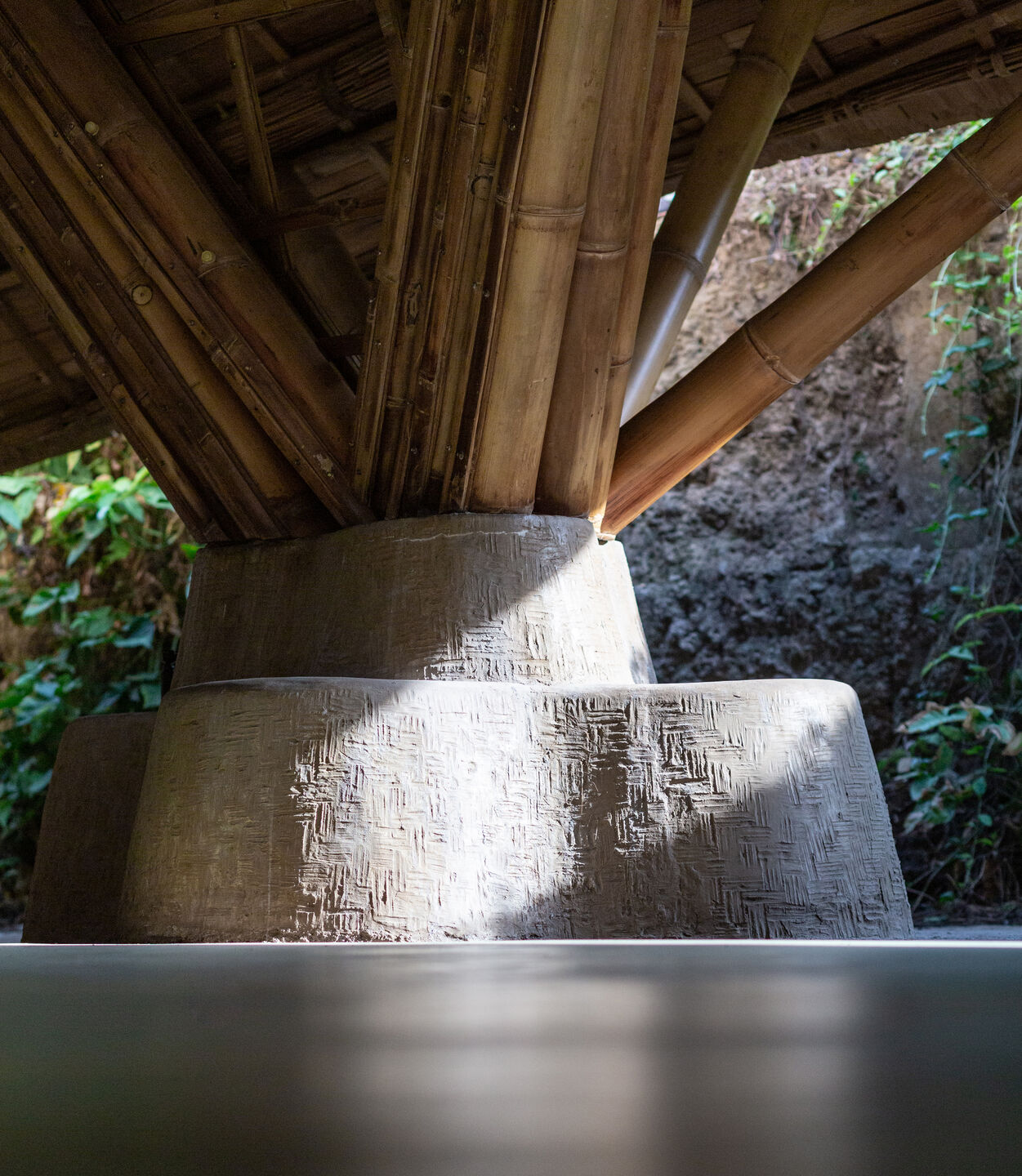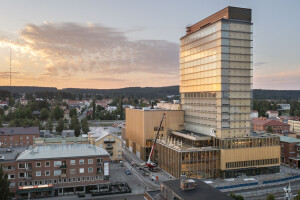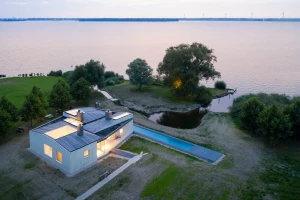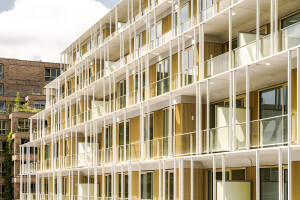Bali-based architecture studio Ibuku has completed a billowing lightweight shell that covers a multipurpose sports court on a school campus in Abiansemal, Indonesia. The intricate roof is made entirely from bamboo, with its structural strength derived from a double-curved geometry. The Arc is a project that innovates while relying on local, traditional techniques for building with bamboo.
In 2021 Ibuku completed the Arc for the Green School, an institution which encourages learning in a natural environment. The bamboo project is the newest addition to a campus which is already home to several experimental buildings designed in alignment with the school’s ambitions to teach sustainability through collaborations with the local community.
The Bali, Indonesia-based design studio Ibuku was founded in 2010 by Elora Hardy to continue the work of her parents, John and Cynthia Hardy, who created the Green School campus. Ibuku – a word meaning ‘my mother / our mother’ in Indonesian – has built its reputation on experimenting with bamboo’s natural forms, as well as working with local artisans that have spent their lives constructing with the material.
The Arc was designed in partnership with the German bamboo specialist Jörg Stamm and UK-based structural engineering firm Atelier One. Programmatically, the project is simple, consisting of an open wellness space and gymnasium. It finds complexity, however, in its extraordinary covering – a curvilinear shell that, from the exterior, appears as a smooth sheet dancing among the trees and, from the interior, boasts an ingenious granular structure.
Bamboo can yield a certain malleability, durability and beauty that is difficult to compare with other building materials. “We use bamboo simply because we have it in Indonesia,” says Defit Wijaya, Ibuku’s head of architecture. “It’s part of our cultural heritage, and we have been using it for a long time. But it has been under-appreciated until recently.”
There is no doubt that the know-how of bamboo construction is societal. Bamboo is native to tropical climates and abundant in South and East Asia, the South Pacific, and Central and South America. Inhabitants of these regions have been working with bamboo for hundreds of years, and today’s builders are well-versed in the material’s potentials and limitations.

In fact, there is very little preparation to be done before a project like the Arc commences in a place like Bali. “We have a lot of artisans that can already work with this material,” says Wijaya. “They are trained how to use it. They understand that, if you do this, it will break and, if you do that, it won’t.” The project is, instead, meant to teach visitors and users about bamboo, according to Wijaya. “We try to train the mindset of people about this material,” he says.
Bamboo is sustainable, strong and economical. While not grown everywhere, it is a relatively low cost product that is globally available due to its abundance and speedy growth in certain climates. Tropical bamboos typically grow larger than temperate species and so have thicker walls, which often results in better structural and mechanical properties for use in building construction. The bamboo used to construct the Arc was sourced mostly from Bali, with a small portion from Java.

With its short growth cycle, and due to its carbon sequestration capacity, bamboo is also among the more sustainable building materials on the market. Bamboo can be harvested after about four years, compared with an average of 30-40 years for trees yielding mass timber products.
While bamboo is readily used in rural areas, it is not permitted by code for use as a structural element in most cities. This is in part to its variability as a natural material, its likelihood to rot when exposed to water, and because it is a target for infestation by insects attracted to bamboo’s starches. unless properly treated.
Even as bamboo building cannot yet be seen in major cities, hat is not to say bamboo cannot become a typical structural material in the future. The International Organization for Standardization (ISO) published three standards in 2004 on bamboo construction. These reference existing timber standards with testing methods for physical and mechanical properties adapted to bamboo. Several countries including China, Columbia, India and the USA have also adopted their own standards for bamboo, to varying degrees. In 2021 the American Society for Testing and Materials (ASTM) added bamboo as a fiber material that can be used in the manufacture of structural composite lumber products, for example.
Traditional materials, advanced geometries
Like several of Ibuku’s projects, the design for the Arc draws from forms found in nature while being instructed by the specific properties of bamboo.
The Arc is derived from the geometry of an ‘anticlastic’ grid shell. Thin shells possess strength and rigidity due to their curved nature, such as the surface of an egg or a turtle shell. And tensile surfaces, which carry only tension and no compression, rely on double curvature for stability. Anticlastic surfaces are curved in two opposing directions and take forms such as saddles. The Arc makes use of such tensioned surfaces intersected with a compression structure.


According to the architects, the project required months of research to determine how to construct the roof’s form. Ibuku employed sandwiched surfaces made of bamboo shingles to form the gridshells, which are then supported on a series of 14-meter tall bamboo arches spanning 19 meters. In plan the building is 23.5 meters wide by 41 meters long. The structure took eight months to construct.
Material and interior
Within the shell an uninterrupted space of 760 square meters permits a range of activities protected from the heat of Bali’s equatorial sunlight. As both the bamboo structure and shell are apparent, the finishes of the interior space are warm, uniform and expansive. Looking up, one sees a ceiling that is textured and complex. The arches resemble the ribbed vaults of a gothic cathedral, extending from the Arc’s apex to the ground along fine lines that express the structure’s physical lightness.

The roof is lifted from the ground to allow permeability between the interior and exterior spaces. As the sunlight enters from the base and reflects off of the floor, it bends around the curved surfaces of the shell’s interior and creates interesting, dramatic patterns. The design of the raised canopy also allows breezes to flow through and provide natural ventilation. Vents at the roof's apex allow warm air to escape.
Protecting bamboo
Bamboo’s woody columns, known as culms, are typically hollow between their more solid rings or nodes, which give them strength. Culms grow in branching clusters from a thick stem. While lightweight, tough and durable, bamboo culms need to be protected from prolonged exposure to water, from sunlight and, most importantly, from the infestation of insects which feed on the bamboo’s sugars.
Unfortunately the tropical and subtropical climates where bamboo is native and where buildings are most commonly constructed in the material, are also regions prone to long wet seasons, extreme heat and plenty of insect life. Much consideration is therefore required to adequately protect the bamboo used in buildings.
“It’s only in the last 10 or 15 years that we here in Bali found out how we can treat the bamboo to make it long-lasting and durable,” says Wijaya. As in other places, the bamboo culms in Bali are typically protected from insects with a boron chemical bamboo solution that is a low-toxicity mixture of borax and boric acid.
According to Wijaya, there are two options for this treatment, and the method can be selected based on a project’s time constraints and resources: the first option is to sink the bamboo over two weeks in the boron solution; the second is to boil the bamboo in a chamber with the solution for 24 hours. Before the culms are exposed to the solution, they are punched end to end, to create holes at the solid rings that allow the chemical to completely penetrate the stalk.

To protect against UV, a clear vinyl finishing layer with a water base is applied to the bamboo. For the Arc, this application will be required every 2 years throughout the life of the building.
Finally, to protect the Arc’s structural components from weather exposure, deep canopies and large overhangs were integrated into the design to keep the arches permanently in shade.
Unpredictable conditions
Ibuku works in collaboration with engineers who provide the structural calculations and details, which are then submitted to a bamboo contractor for assessment. And as a design consultant Ibuku provides a full set of construction documents which specify the length of each culm. But models are often the most effective way to communicate design intent on site. “The physical models are very important because the artisans use these instead of working from the drawings,” says Wijaya.

Another concern has to do with the variability of the bamboo. “The workers try as best as they can to copy the models, but we are dealing with a natural material, so we cannot predict the diameter,” says Wijaya. “There are always adjustments on site.” Major implications require Ibuku’s input, while minor implications are typically resolved by the artisans.
To further guide the artisans, ensure construction quality, test the strength of the structure and communicate its design, a series of mock-ups were produced prior to erection of the structure.

Bamboo details
The base of the Arc features a series of sculpted concrete footings, which connect the bamboo ribs with the earth while keeping them safely above the moist ground. Wijaya claims this foundation detail is very simple. “In every bamboo structure that I’ve ever known there is a sort of hinged base detail,” he says. “You have a pedestal set on a foundation based on site soil conditions, and then rebar is inserted into each piece of bamboo that touches down on the pedestal.”
Once the bamboo arches are set in place, a small hole is made in each bamboo culm above the termination of the rebar. This allows for concrete to be poured in up to a total depth of 60 or 70 centimeters, enough to safely anchor the bamboo to the rebar. During one of its site visits Ibuku checked the position of each of the Arc’s rebar connections prior to the erection and pouring of the arches.

The Arc’s bamboo arches appear to organically sprout from their pedestals as they would from stems in the forest. The ribs are bundled and tied together with steel wire at their crossings for support. Each of the ribs meets the grid shell with a series of simple screws. The Arc’s roof is also simple in nature, a buildup of waterproofing sandwiched between two layers of bamboo shingles that gives the structural shell a natural finish on both sides.
The entire system of ribs and shells was held in place with scaffolding that was only released once the concrete dried and the structural connections completed.






















































