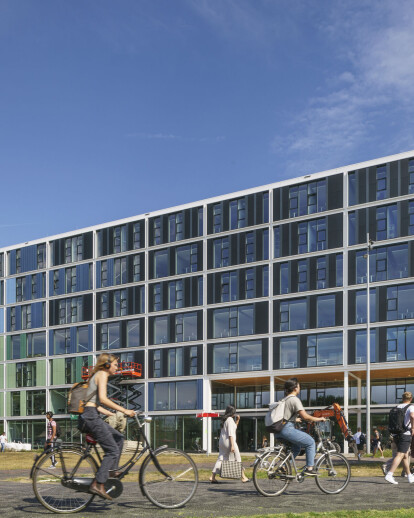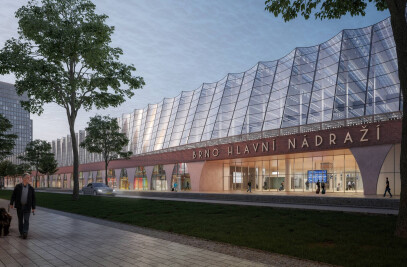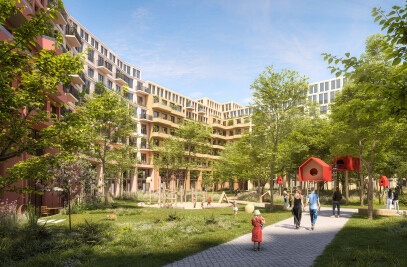LAB42 is the multifunctional building for Information Sciences and the Innovation Center for Artificial Intelligence at the University of Amsterdam. The building, which covers over 14,000 m2, is completely energy-neutral, circular, demountable and extremely sustainable to use. The highly flexible building is in line with the UvA’s desire to keep responding to new developments, and forms a blueprint for other buildings on campus in the future. It provides a pleasant and healthy working environment for staff, students and the business community.
Architect and partner Joost Vos: “LAB42 is the most circular and sustainable building in Amsterdam Science Park, a home for the most innovative research.“

LAB42
At Amsterdam Science Park, LAB42 houses the Informatics Institute (IvI), the Institute for Logic, Language and Computation (ILLC), the Innovation Center for Artificial Intelligence (ICAI) and entrepreneurs in the field of digital innovation and artificial intelligence (AI). The building is a new home for students and experts in a rapidly growing field, where educators, entrepreneurs and researchers will collaborate on the technological challenges of the future. The lab provides space for people who can lead discussions, realise innovations and link technology to social needs. Benthem Crouwel Architects designed a fully circular building for these users, in an integral design team with UvA Real Estate Development, Bouwadviesbureau Strackee, Deerns and DGMR, and Studio Groen + Schild.
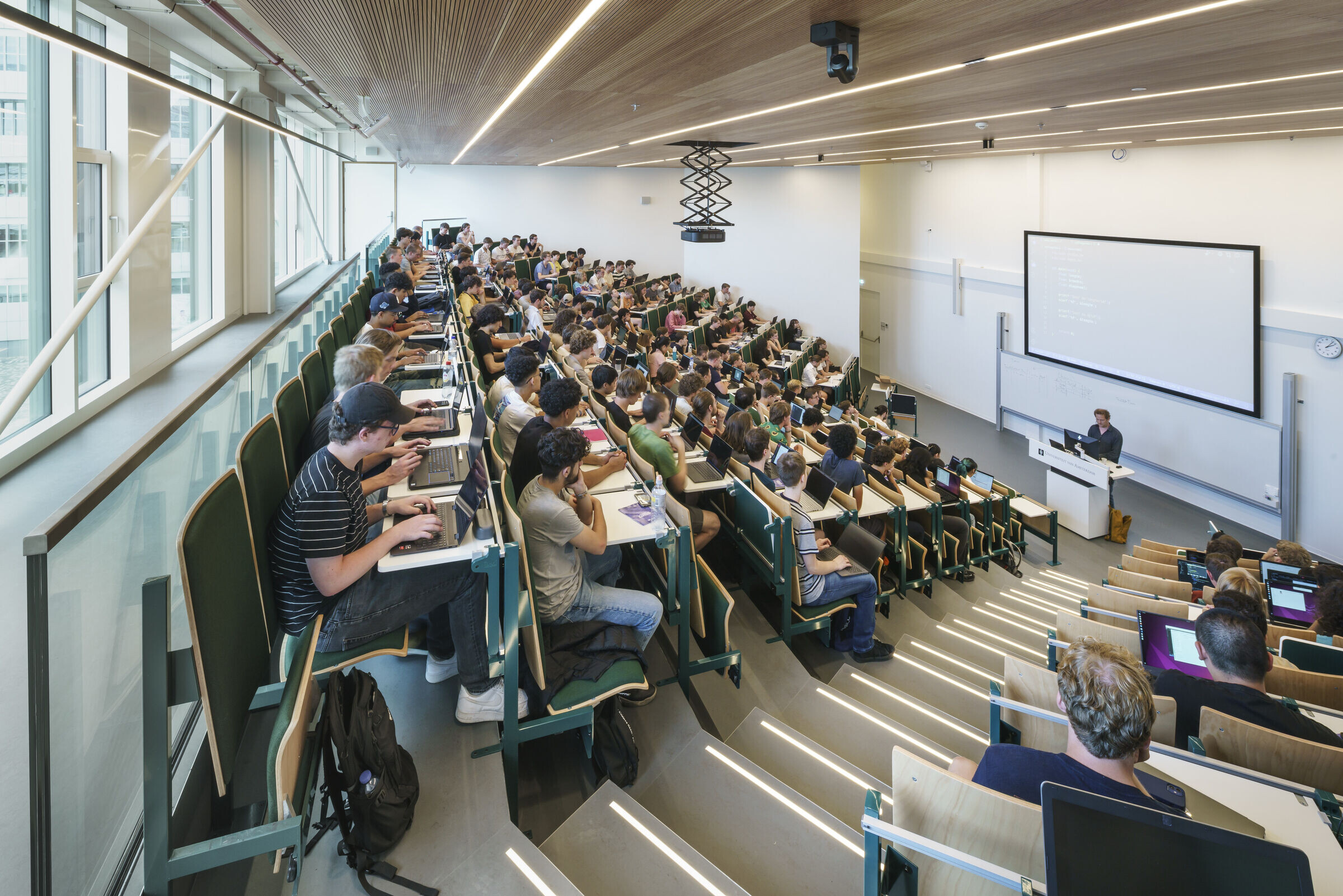
SUSTAINABLE AND CIRCULAR
LAB42 hosts diverse organizations, each with unique needs and preferences. Given the dynamic blend of users, including students, scientists, and businesses, the building's flexibility is paramount. Rapidly reorganizing or reallocating the functions of rooms and building sections must be achievable to meet the evolving requirements of its varied occupants. LAB42 has been designed such that the entire building can be adapted, reused, demounted or even expanded by means of a consistent modular design. The steel main frame of the building consists of a 100% recyclable structure, which works like a shelving unit that can be disassembled and rearranged down to the smallest detail. Not only does this design principle apply to the steel main frame, but the floors can also be replaced in their entirety and new floorboards can easily be added. In this way LAB42 can accommodate all types of floors, from reused concrete floors and (reclaimed) wood to wooden beam floors. The partitions and the façade are also adjustable. In this way, LAB42 is ready for the science and education of the future.
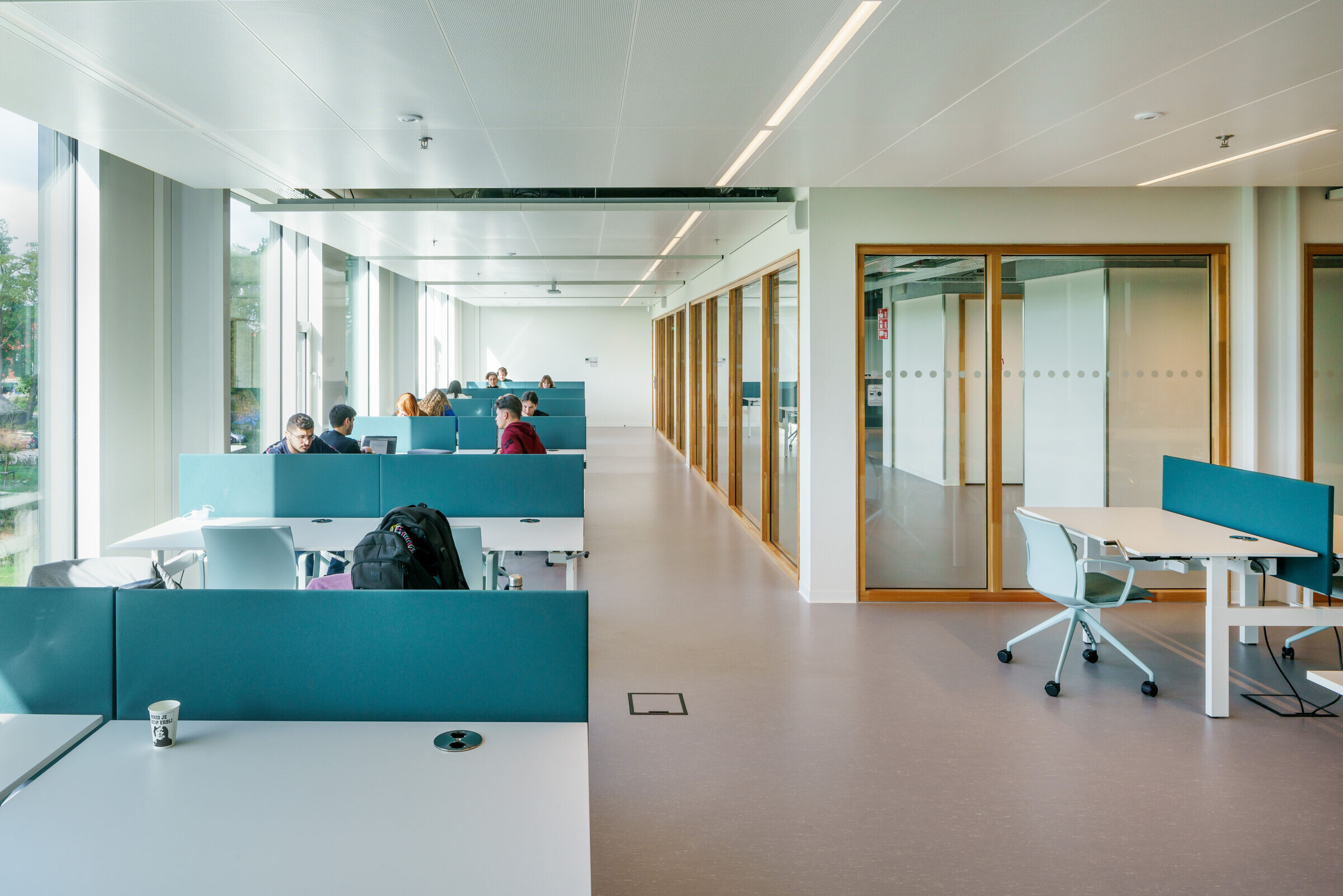
EFFICIENT USE OF MATERIALS
As large parts of the building were prefabricated in the factory, the construction period was short and efficient, the building site was clean and had a low environmental impact. The builders also worked exclusively with environmentally friendly materials, and preferably recycled materials. For example, felt made from recycled PET bottles was used for acoustics-enhancing panels, 95% of the reinforcing steel and 70% of the aluminium in the façade is recycled, and many recycled materials have been incorporated into the building, including plasterboard, concrete, cable ducts and more. LAB42’s demountable design and specifications will allow the inevitable adjustments made during the building’s lifespan to be as simple and circular as possible.
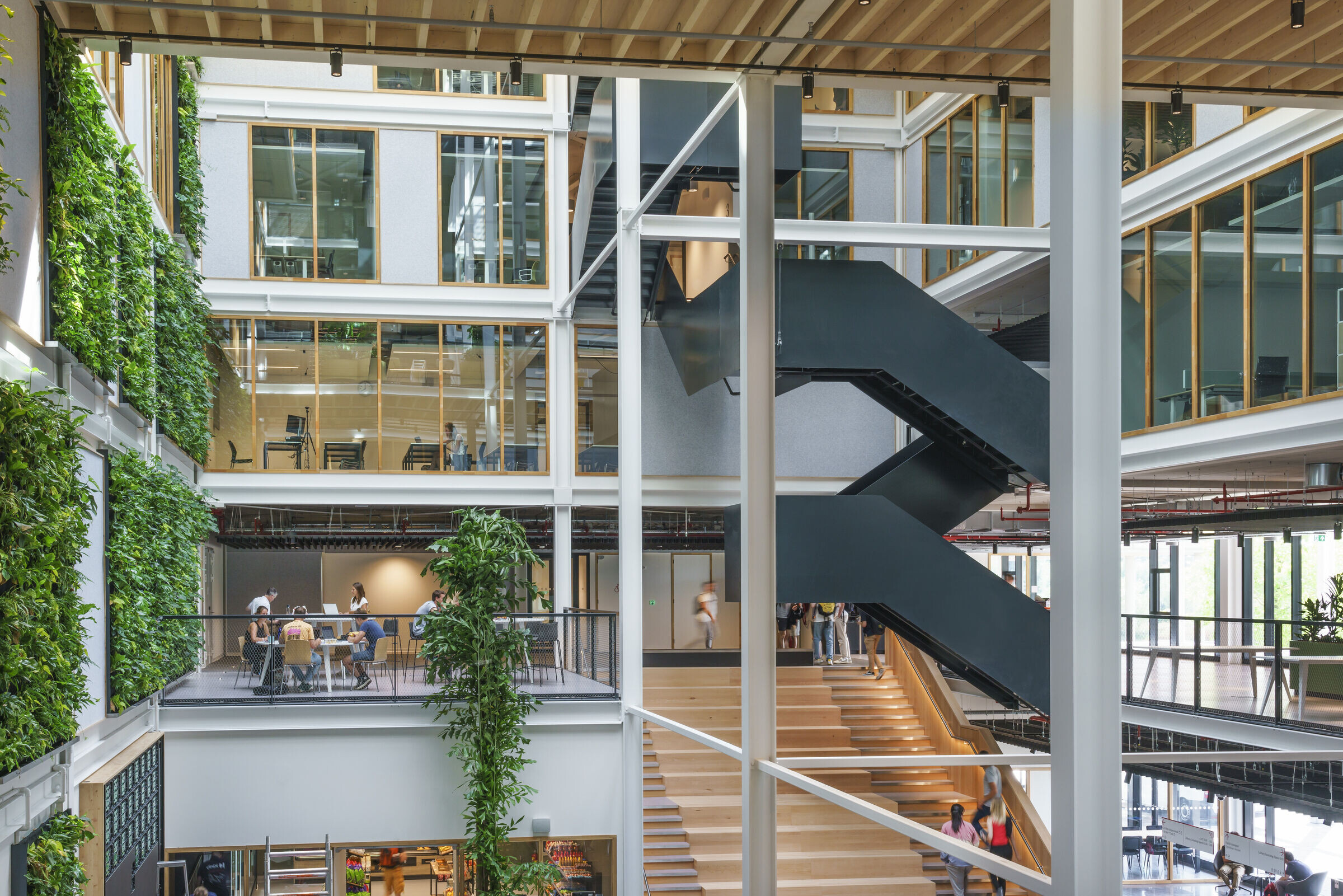
ENERGY-NEUTRAL
As well as being circular, as an energy-neutral building LAB42 is also very sustainable to use. The building produces as much energy as it needs. The 1800 m2 of solar panels are creatively incorporated into the design; the roof is covered in PV panels, solar cells are incorporated into the glass atrium roof, and more than 330 m2 of solar panels are integrated into the façade design. The energy that is needed for cooling and heating comes from sustainable energy generation; LAB42 is connected to the campus’ central thermal storage system. The building is also equipped with a rainwater reservoir for sanitary flushing. Thanks to its design, LAB42 is classed as Outstanding on the BREEAM scale. The atrium allows lots of daylight to penetrate deep into the building, and the logical routing, plentiful greenery and natural ventilation ensure both a sustainable and a healthy faculty, with a pleasant indoor climate for all users.
AN OPEN BUILDING
For the Faculty of Science, to which LAB42 belongs, and especially for the users of the building, cooperation with the commercial world is becoming increasingly important. This requires having a building that is open to society and to its surroundings, and that can clearly showcase creativity and groundbreaking developments in the field of computing science and Artificial Intelligence (AI). The building has an open and accessible appearance thanks to its modular grid structure, filled with a very diverse mix of ceramics, glass and PV panels. The transparent plinth makes the Visualisation, Robo and Game labs visible to all. LAB42 is centrally located on campus and is easy to access from the current Faculty of Science. The network of pedestrian and cycle paths across the campus literally runs through the building.

EXCHANGE AND DISCOVERY
The tall, light atrium runs like a diagonal throughout the inside of the building, and the playful spaces, a connecting floor as a bridge and varied work landscapes create a structure that is clear and orderly, yet also dynamic and inspiring.
The layout features different zones with varying functionalities, from areas where you can sit quietly and focus on work to spaces that invite social exchange and discovery. Teaching rooms and lecture halls are located on the first and second floors. The other floors are equipped with meeting rooms, discussion areas, meeting places and AI labs.
LAB42 is a laboratory, a research institute and a workplace in one: a place that challenges people and allows ideas to flourish – in the heart of the campus and at the heart of society.
Architects: Benthem Crouwel Architects
