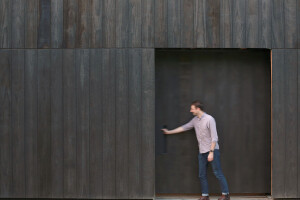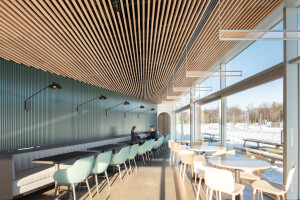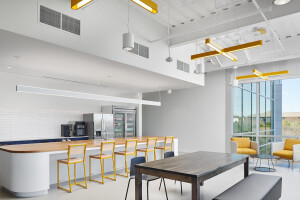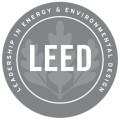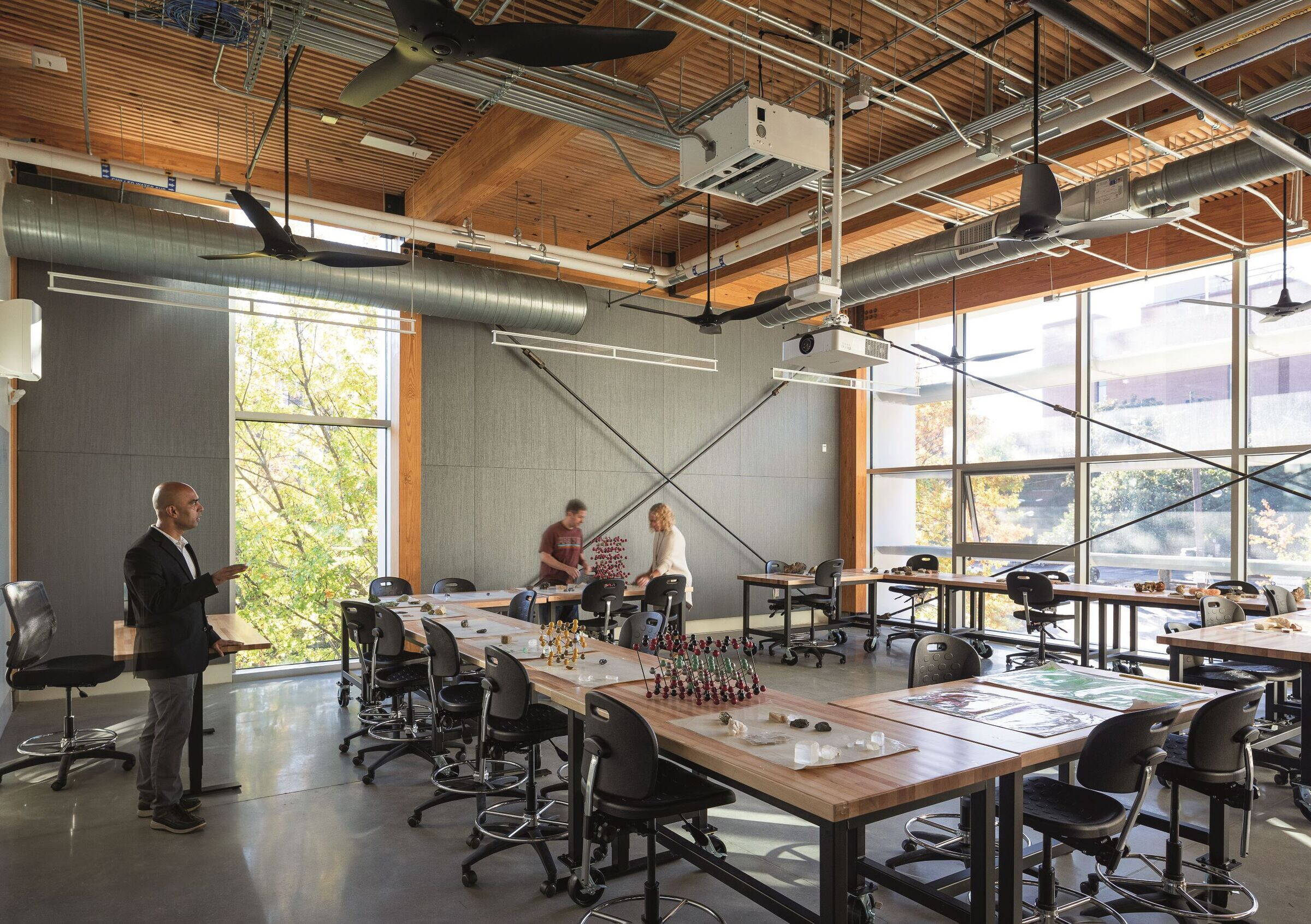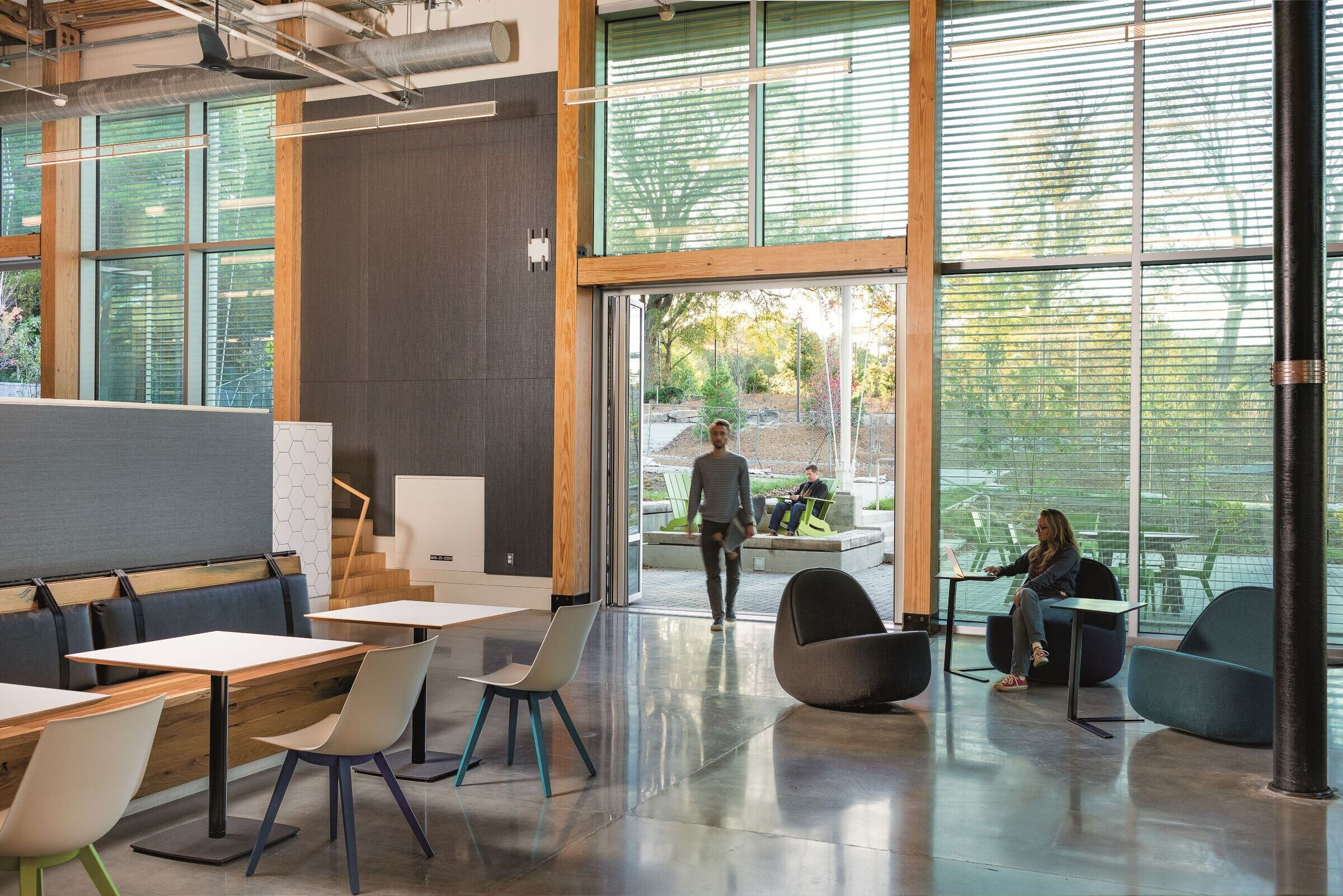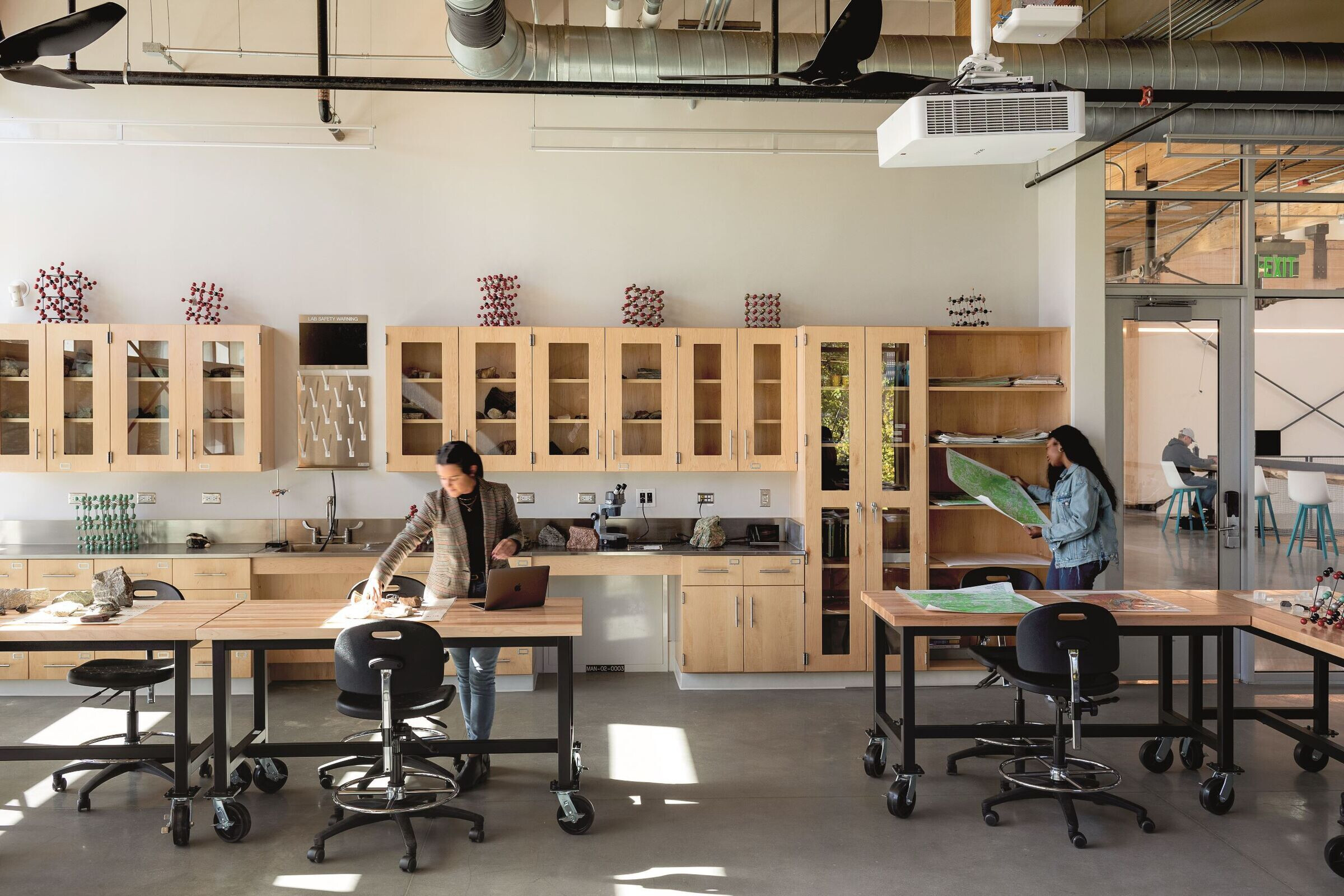Located in the heart of Atlanta, The Kendeda Building for Innovative Sustainable Design at Georgia Tech was created to foster environmental education, research, and a public forum for community outreach. Designed by the collaboration of The Miller Hull Partnership, LLP and Lord Aeck Sargent Planning and Design, Inc (LAS), The Kendeda Building is the first Living Building of its kind in the Southeast United States, setting a new standard for sustainability.
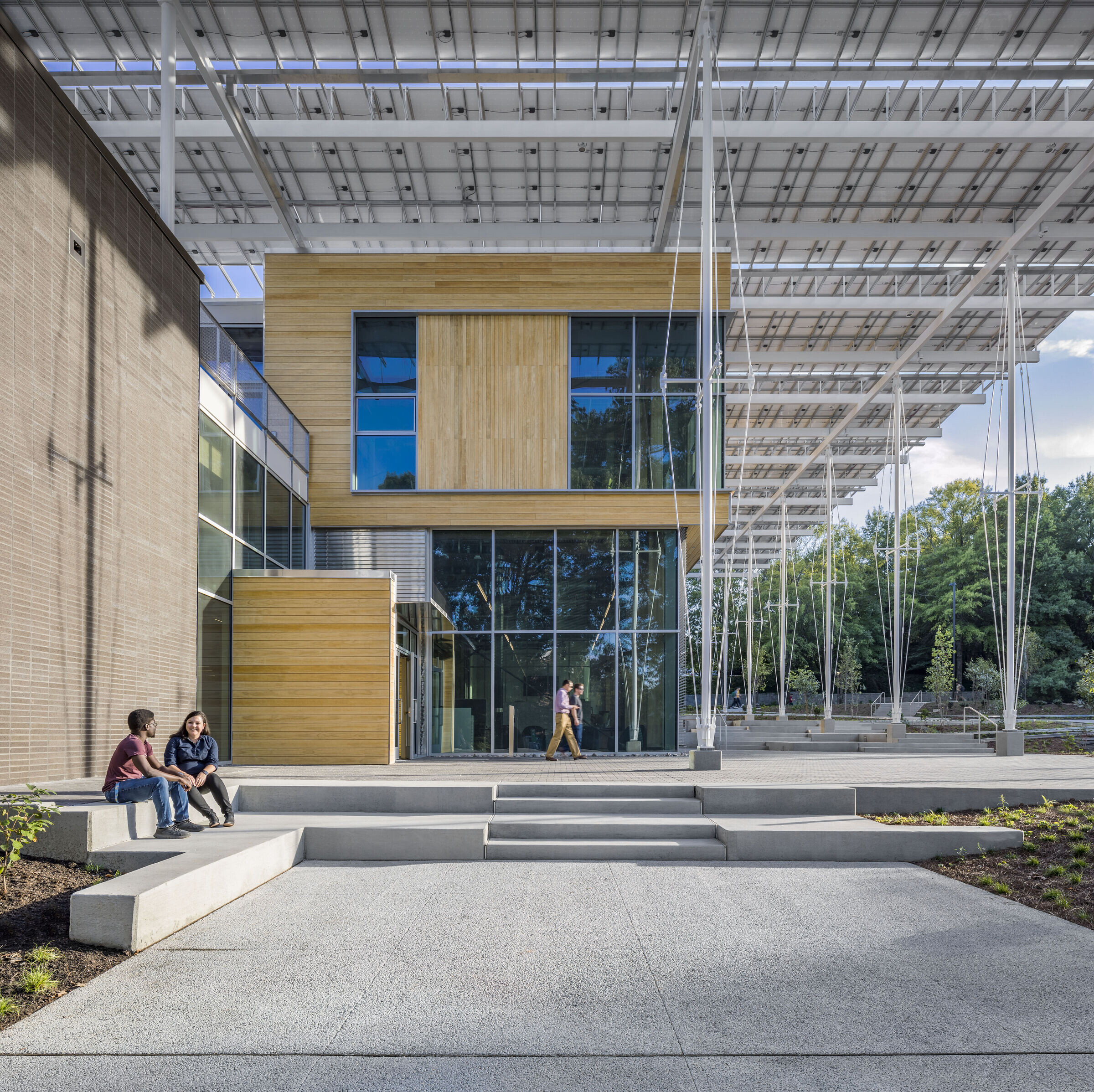
The Living Building Challenge (LBC) is the world’s most rigorous proven performance sustainability certification standard for buildings. A Full Certified Living Building needs to meet all 20 Imperatives of the Challenge, which are divided into seven Petals, or performance areas: Place, Water, Energy, Health + Happiness, Materials, Equity, and Beauty. The design and construction of The Kendeda Building demonstrates that Living Buildings are possible in even the most challenging climates.

The Pebble in the Pond
The Kendeda Building continues a decade of work by the Kendeda Fund to advance sustainability in Atlanta’s built environment. In addition to providing financial support for the project, the Kendeda Fund has provided ongoing funding to support programs in the building that engage local Atlanta communities beyond the university. The atrium, lecture hall, roof garden, and multipurpose room will all be made available for community events. Georgia Tech’s mission is to maximize the impact of the building by exposing as many students as possible to the project. Tech students move on to pursue careers at the highest levels around the globe. After learning in a building expressing such a strong position on resiliency and sustainability, they will take those values with them into their future endeavors as leaders in the STEM fields.
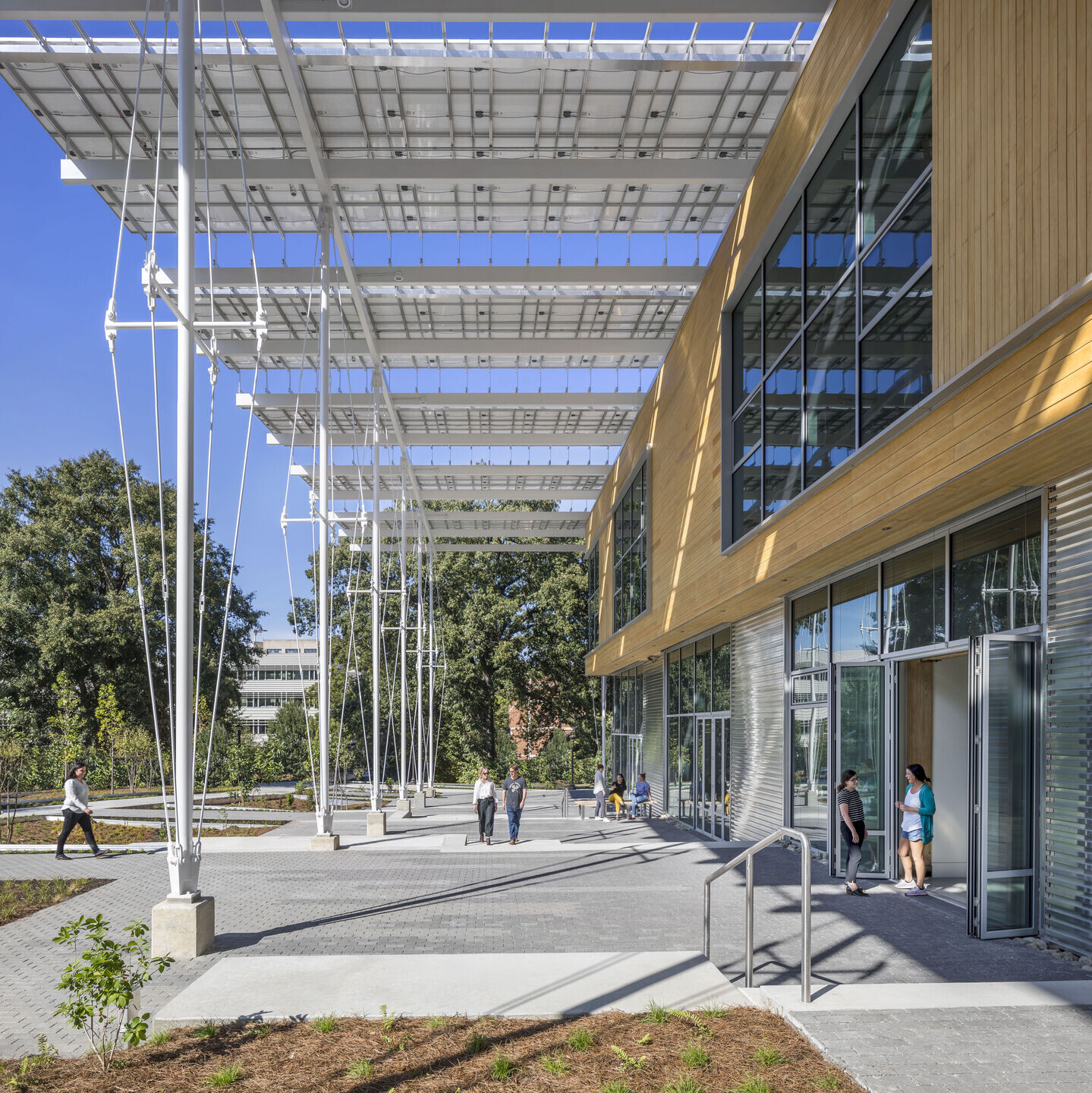
The Regenerative Porch
The design of The Kendeda Building is inspired by the vernacular southern porch. The project reimagines this regionally ubiquitous architectural device for the civic scale of the campus. The Regenerative Porch performs the traditional tasks of creating a cool micro-climate around the building and blurring interior and exterior conditions. Additionally, the Porch is leveraged to satisfy the rigorous requirements of the Living Building Challenge. The PV canopy generates more than 100% of the building’s energy demand and captures enough rainwater to meet 100% of the water used in the building.
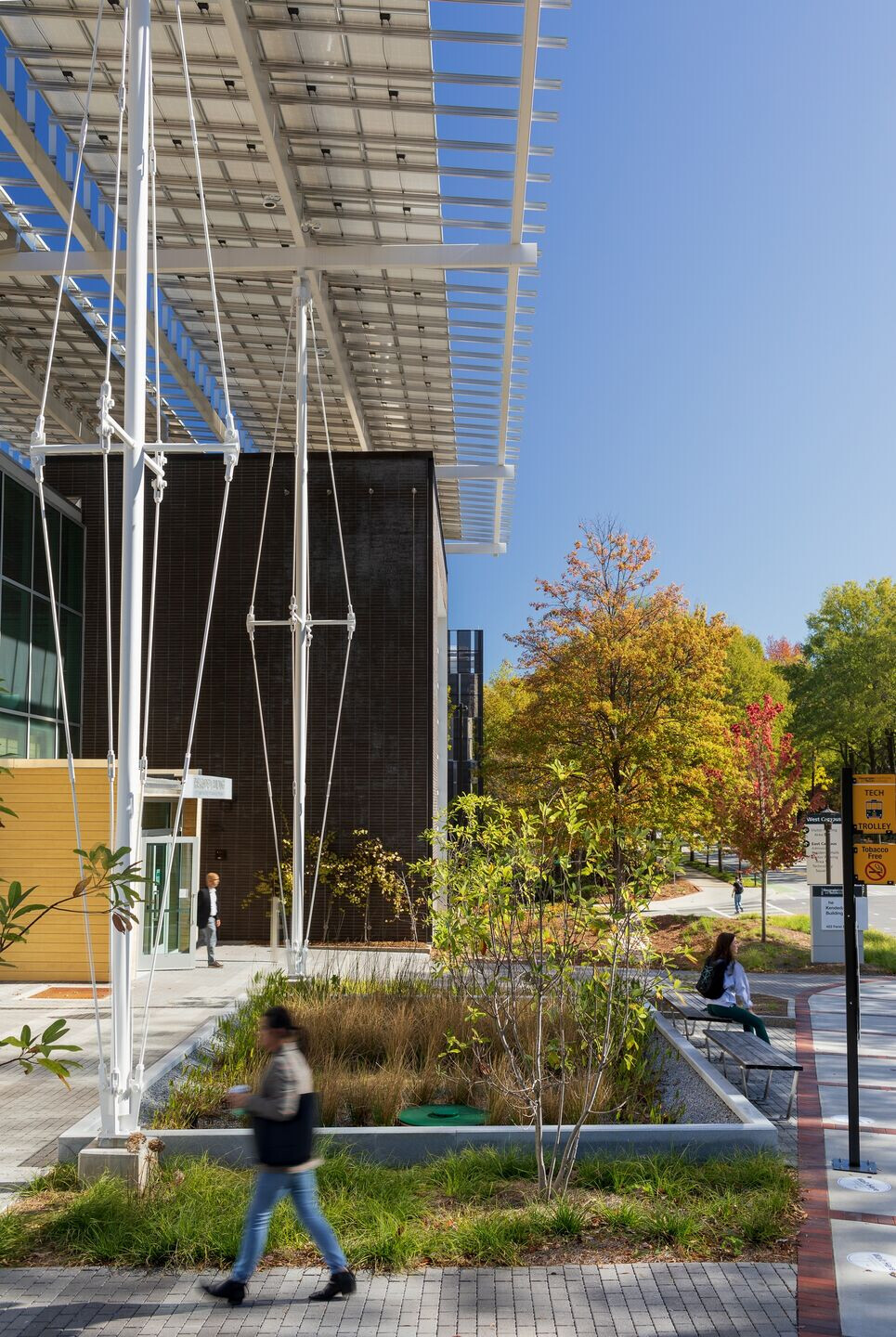
Watershed Thinking
All of the water used in The Kendeda Building comes from rainwater captured by the Porch canopy. Treated rainwater is used for drinking fountains, sinks, and showers. The greywater generated from these fixtures is pumped to a constructed wetland at the building’s main entrance. This water then descends via gravity through a series of rain gardens and detention structures aligned with the tiered exterior terraces before infiltrating to the site. Georgia Tech currently incurs a significant expense to discharge stormwater to Atlanta’s over extended sewer system. The Kendeda Building demonstrates available strategies that could be deployed throughout the campus to manage stormwater more intelligently.
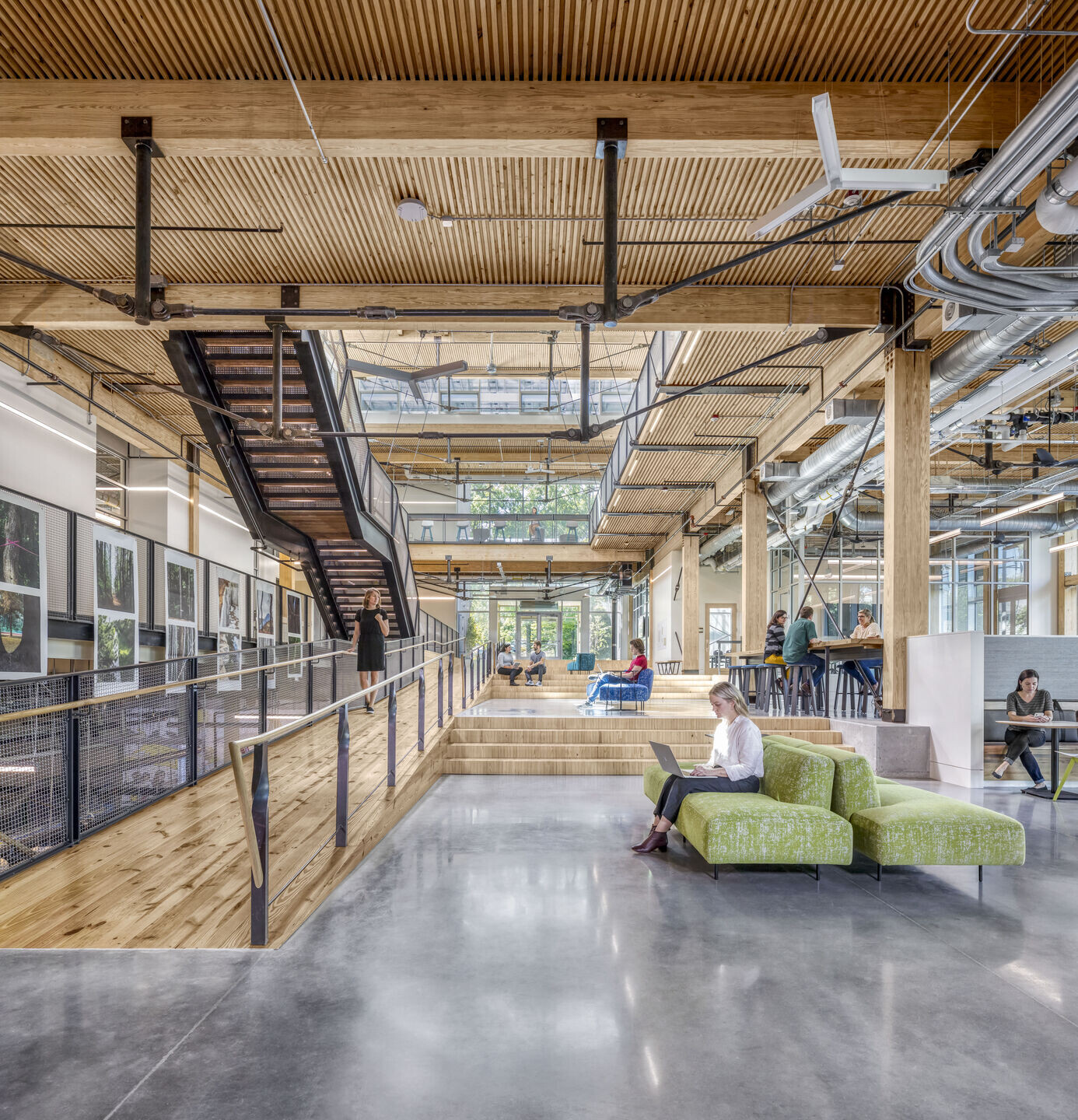
More Wood, Less Carbon
The Kendeda Building is Georgia Tech’s first timber building since its earliest load bearing masonry and timber structures from the 1880s. Mass timber was selected for its significantly smaller embodied carbon footprint, compared to concrete and steel systems. Glue laminated queen post trusses with steel bottom chords are used to achieve the spans required by the larger spaces in the building where timber alone would be challenging. This hybrid approach reduces the quantity of wood required, while making routing of building services more efficient. The gravity and lateral elements are fully exposed, allowing the building to be a teaching tool and defining the character of the interior environment.
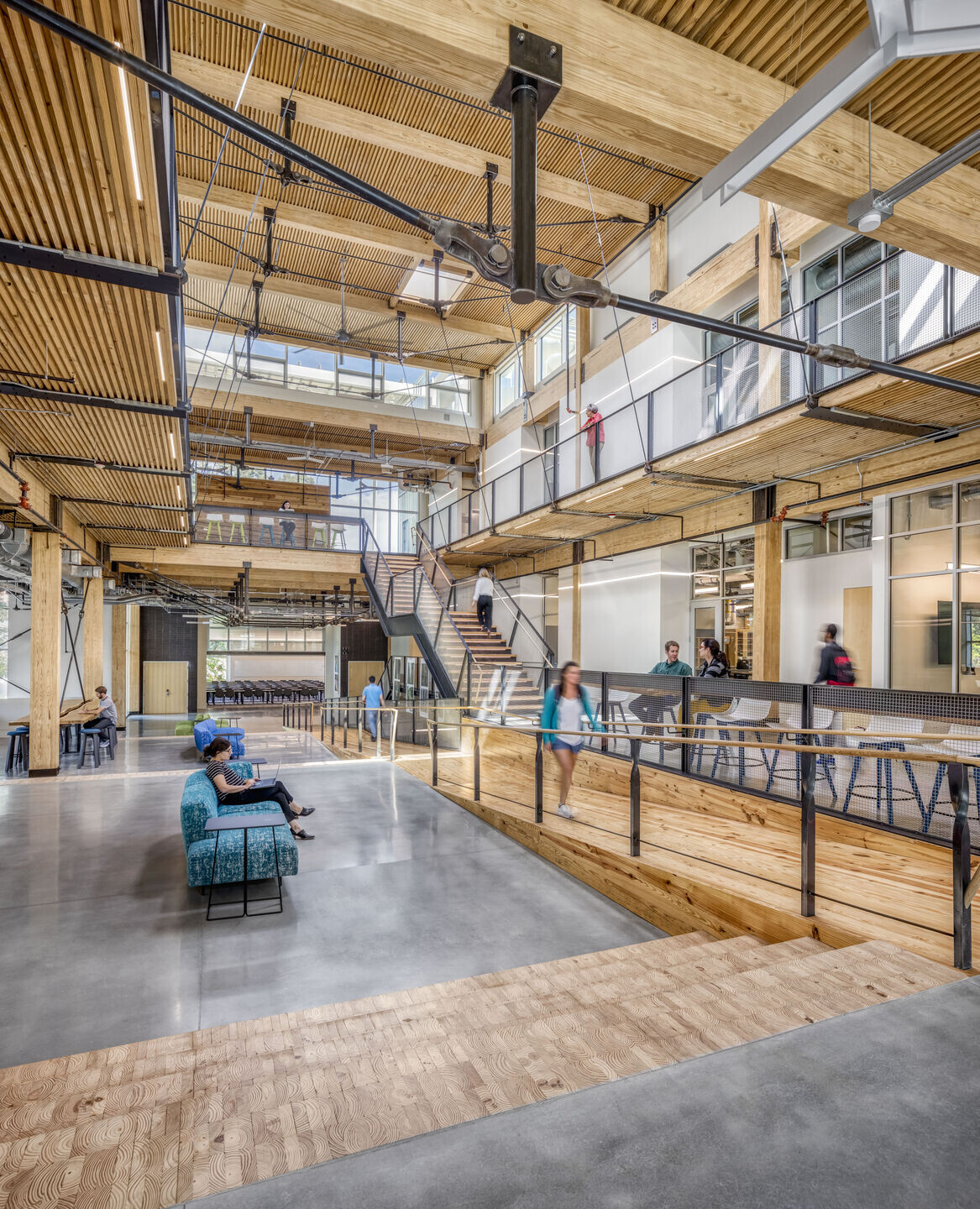
The nail laminated wood decking was panelized off-site and craned into place. Twenty-five thousand linear feet of 2-by-4 material was salvaged from Atlanta’s Lifecycle Building Center, which sourced the lumber from discarded film sets. The decking was assembled by apprentices hired through local nonprofit Georgia Works!, providing valuable trade skills. Off-cuts from the new lumber were assembled into the seat steps that descend the three tiers of the atrium. In addition to the structural timber, wood salvaged from trees felled on campus was used for counter tops and furniture.

Completed in 2019, The Kendeda Building’s true measure of its success will be the change it inspires in its own city of Atlanta and beyond. State-of-the-shelf technologies and products represent strategies that can be easily replicated by other institutions and even everyday homeowners. The facility received Full Living Building Certification in early 2021.
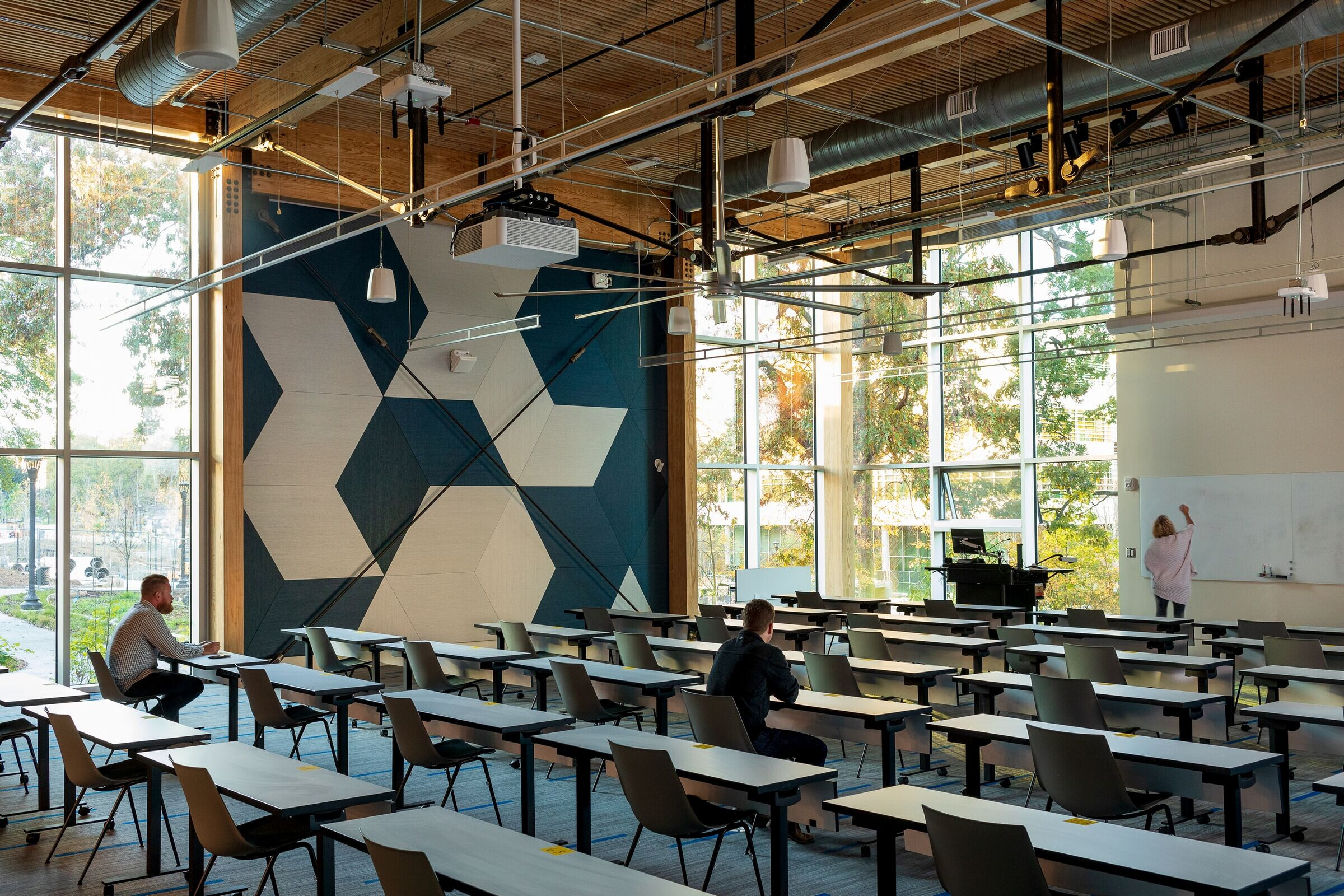
"This is unlike any other project we have embarked upon here at Tech. It is more than an opportunity to create a one-of-a kind net positive facility in the Southeast. It is also an opportunity to learn how to leverage and integrate all of our resources to educate others."
- Steve Swant, executive vice president for Administration and Finance, Georgia Institute of Technology
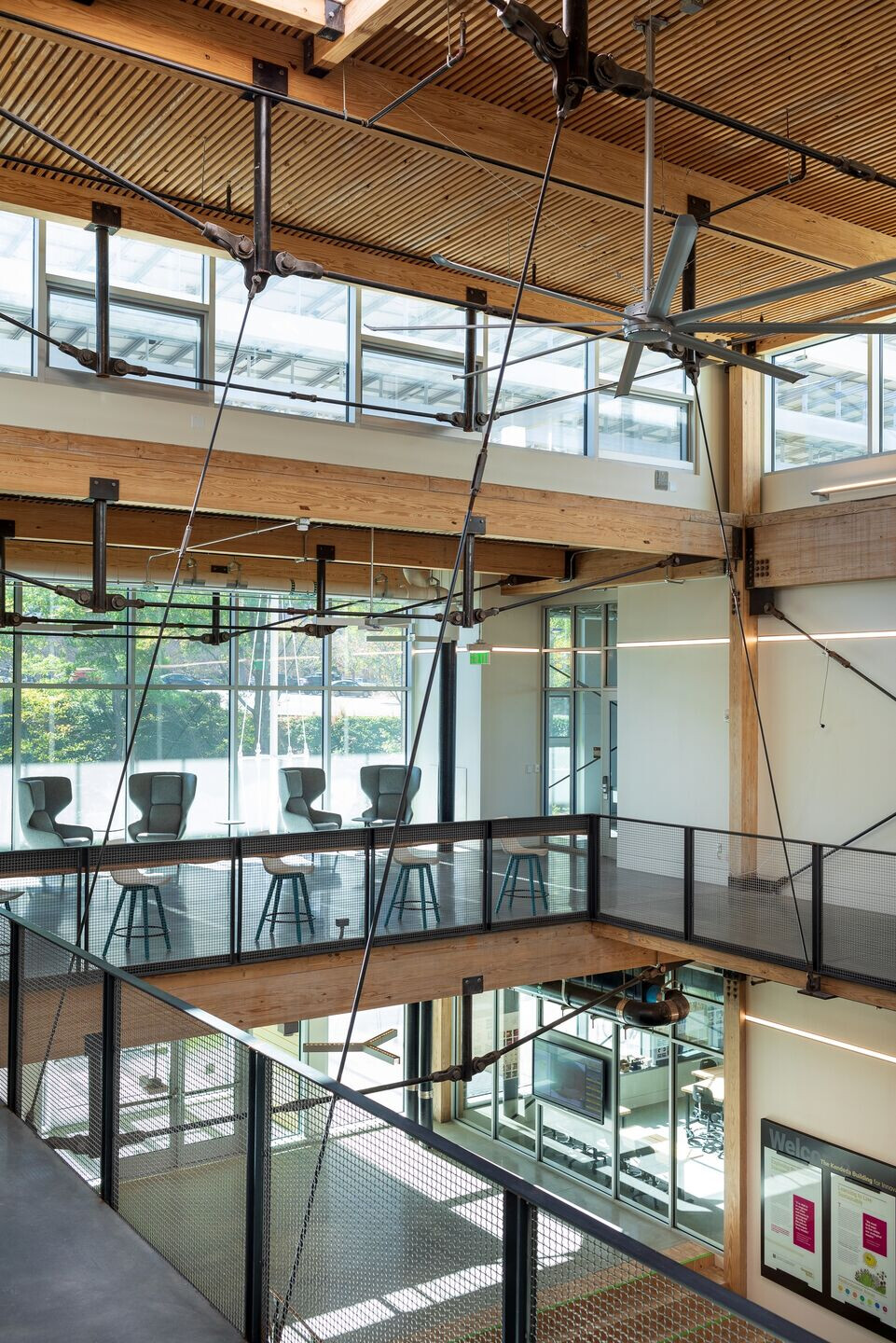
Materials
Roof:
● Heavy Timber
● Mass Timber
Glued laminated timber beams and columns with nail laminated wood decking. In areas with greater load or
longer spans a hybrid steel queen post truss with mass timber top chord supports the structural deck.
Alternating 2x4 and 2x6 lumber create a fluted finish surface on the decking.
Floor:
● Heavy Timber
● Mass Timber
Glued laminated timber beams and columns support nail laminated wood decking beneath a radiant concrete topping slab. In areas with greater load or longer spans a hybrid steel queen post truss with mass timber top chord supports the structural deck. Alternating 2x4 and 2x6 lumber create a fluted finish surface on the decking.
Finish wood products:
● Salvaged wood beams from the one of the oldest buildings on campus were used as stair treads.
● Acetylated wood exterior cladding.
● Trees felled on campus were used for counter tops.
● Off-cuts from the nail laminated decking were used in the atrium seat steps.
● The exposed nail laminated decking serves as a finished ceiling.
● The timber frame is exposed throughout the building.
The project uses salvaged wood and 100% FSC wood for any new lumber. FSC wood has significantly less embodied carbon and a greater carbon sequestration potential than non-certified wood because of its responsible forestry practices. Additional lumber was provided from salvage of nearby buildings as well as from storm-felled trees in Georgia.


