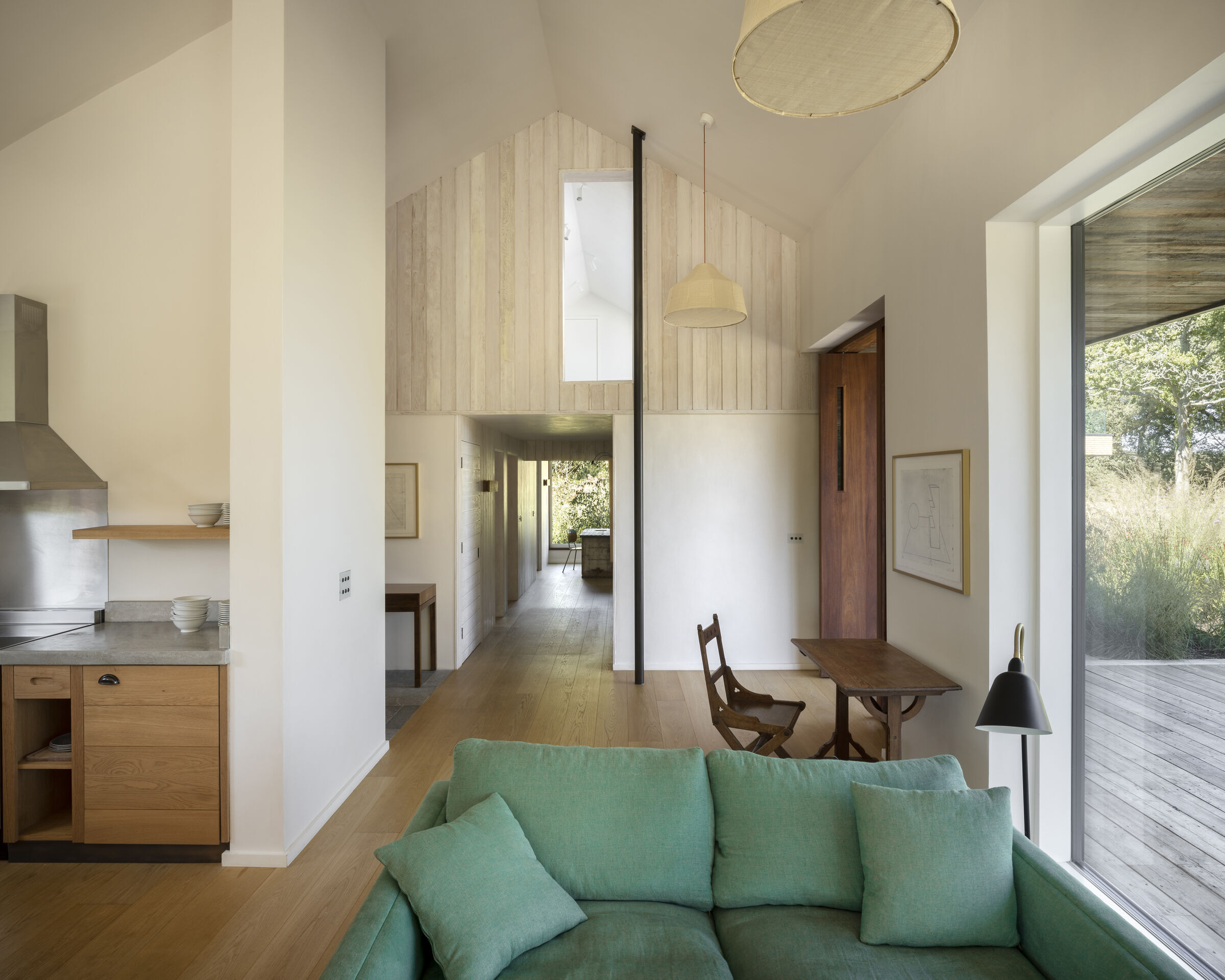On a tranquil coastal setting in rural Hampshire, this single-storey, low-energy home blends into its site thanks to sensitive massing and incorporation of natural materials.

A key inspiration for the design by PAD Studio was the architecture of local agricultural buildings. The structure, proportions and fenestrations of these buildings were all carefully studied in developing a contemporary design that is sympathetic to the past and present industry of the local region.

Materials for the design were selected based on contextuality and appropriateness for the coastal setting, as well as the ability to enhance a fluid relationship between indoor and outdoor spaces. The exterior is clad in its entirely with recycled wide timber boards. This use of boards extends to the roof and terrace decking. Buff-coloured bricks reminiscent of local domestic architecture are used in a cutaway for the cladding to reveal the main entrance.

In the north and south gables, an innovative design detail can be found. Full height, rough-cut Douglas Fir boards are positioned to appear like fins extending from the building. This detail serves to blunt the edges of the building and help it integrate into the landscape.

Inside, light oak flooring and full height ceilings exaggerate the open feeling nature of the space. Large frameless picture windows are specified throughout and help to ensure an interior flooded with natural daylight and sense of connection to the outdoors. A set of large glass doors connect to a covered terrace that provides additional living space with ideally positioned views across the natural meadow to glimpses of the sea beyond.

In the living room, a full-height chimney is made from the same buff bricks as by the front door, adding texture and a sense of anchoring in place.

Other interior design elements include original and personalized design details. The kitchen features polished concrete worktops with integrated sink, all cast in-situ. The concrete upstands are embedded with coins, shells and even an i-phone, thus adding a unique and personal point of interest to the house.
































