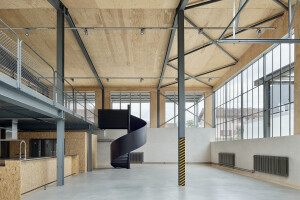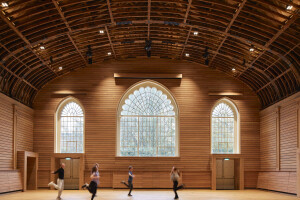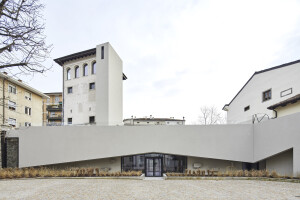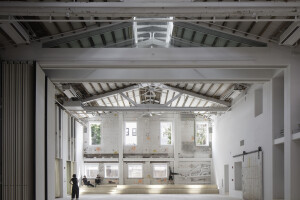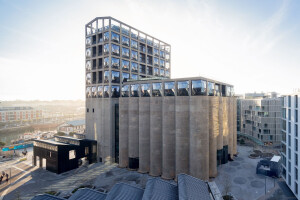Prague-based Prokš Přikryl Architekti has converted the grain silo of a historic mill building in Pardubice, a city in the Czech Republic, as part of the ongoing development of a new cultural and social urban district.
Standing on the banks of the Chrudimka River in the center of Pardubice, Automatic Mills — described as a “national cultural monument” — is one of the first buildings designed by influential Czech architect Josef Gočár. Originally created in 1911 for the business-savvy Winternitz brothers, the Winternitz Mill was renamed “Automatické Mlýny” (Automatic Mills) in 1940 with the advent of WWII. The mill’s grain silo, also designed by Gočár, was added between 1921 – 1924. A century later, Prokš Přikryl Architekti designed the silo’s conversion in an adaptive reuse project — a new multifunctional conference and art space, it is part of Gočár’s Automatic Mills. This burgeoning cultural and social hub sits on the disused mill’s brownfield site (flour production ceased in 2013). In addition to the grain silo, several buildings were developed by different architects, including: a city information center, craft and technology education centre, and two galleries.
The silo’s conversion incorporates a number of spaces: the newly accessible grain bins will stage exhibitions; a basement houses public toilets and facilities; the ground floor includes a covered public area and information center; an upper hall — replacing the former fifth-floor machine room — houses theatrical performances, lectures, concerts, and social events; the roof now includes a terrace and bar. Any interior modifications were kept to a minimum with the majority of original surfaces and their rich, decades-old patina retained.
Prokš Přikryl activated the silo’s ground floor on both sides and created an accessible public space beneath the grain bins. “The idea of opening the building to the square went hand in hand with the overall opening of the site to the city after more than a century,” says the studio. The architects reintroduced a large opening in the brick plinth that had previously been closed and made a connection at parterre level in the side between the mill and silo. A full-length basement was excavated for the building — the groundwater level necessitated use of waterproof exposed concrete and 300-millimeter-thick walls. To create an open hall space on the fifth floor, Prokš Přikryl removed the ceiling, columns, roof slab, and attic, leaving only the original perimeter brickwork: free-standing walls were fixed into the ceiling slab, a new flat roof was added, and a concrete-paved roof terrace was created.
“The condition of the 100-year-old concrete, which is now approximately C16/20 [compressive strength], was very good, showed no defects, and no repair was necessary,” says Prokš Přikryl. “However, the horizontal structures did not meet the required loads and were thus replaced with new ones.” Spaces above ground are insulated internally (with 75-millimeter-thick calcium silicate slabs), due to the building’s listed facade. Heating is provided via a ground-to-water heat pump that consists of six geothermal boreholes with a depth of 120 meters (394 feet). The silo’s interior is characterized by its verticality — an accessible space on the second level makes use of an open mesh galvanized steel grating pathway, revealing the very essence of the grain bins. Prefabricated glass-concrete floor panels at ground level and in the upper hall help to spread light throughout the space and into the basement. A galvanized steel grating staircase surrounds an exposed concrete elevator shaft and acts as a fire escape route from the roof terrace and hall.


















































