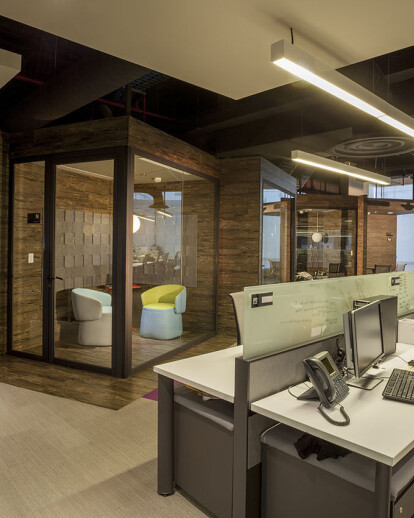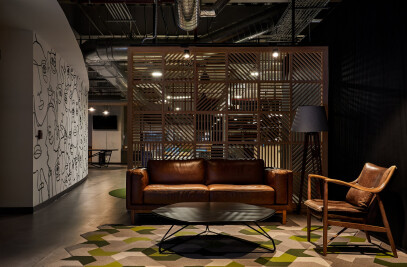Grupo Axa, global leader in Insurance has committed to benefiting society using its experience in risk management through prevention impacting the 4 great challenges that affect Mexican society: road safety, savings culture, quality healthcare and natural disasters. Axa, driven by the implementation of equal partnership and flexibility of change, renews and expands its offices in order to strengthen its recognition and collective success.
With the move the opportunity was taken to redesign its spaces so that all the collaborators of this company can do their work efficiently and productively in a contemporary environment that encourages collaboration and increases the quality of service. The project is developed in a single building with an area of approximately 23,000 m2, inspired in the commitment, participation and purpose of citizen movements that implement solutions in order to strengthen Mexican society; this is achieved through open functionality in order to achieve greater productivity and efficiency in a first-rate, interesting, fresh, fun, collaborative and transparent work environment that reflects its corporate identity and promotes contact between its collaborators and leaders.
From the main floor to level 6, movement, dynamism, fluidity of communication, comfort and wellbeing are integrated, with materials, furniture, lighting and color accents that emphasize its transparency and accessibility which promotes its business culture creating new forms of work in order to interact with others, eliminating hierarchical barriers. The floor plans have been perfectly distributed with key spaces placed strategically: connection, concentration, collision and socialization in order to collaborate face to face or remotely, share information and experiences as well as special individual spaces of concentration that reinforce the identity of a company that implements work flexibility as needed by its collaborators and leaders.
Diffuse light cabinets were especially designed in the form of an “X” representing the company, placed randomly in meeting points with decorative lamps of warm light to generate comfortable environments. The image in general in the design of carpets, panels and furniture creates an energizing atmosphere, with natural light, color, thinking of wellbeing and primarily a sense of community that promotes health, happiness and personal satisfaction, making a unique work experience.

































