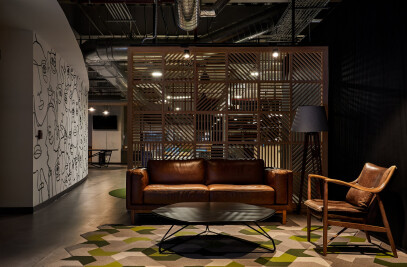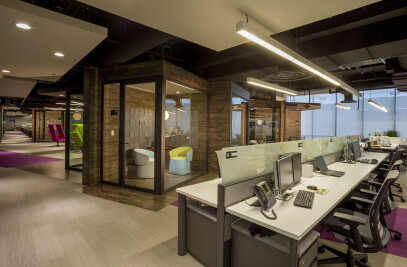Alvaco, a Mexican company specialized in creating experiences of entertainment and health, unique and memorable, with products like stuffed toy catching machines, mountable scales and games, wants to transform the way its personnel work, and so it has decided to renovate and expand its corporate headquarters reflecting the values of the brand in the interior architecture.
The architectural project was done inside an industrial plant; Space proposed creating a new building to be able to meet an optimum list of needs and generate an architectural element that will give personality to the space. This building is connected by a bridge with the existing building and a promenade was generated where they meet, which becomes a natural green filter between the outside and the inside of the building and initiates the passage into the space
Seeking to update not only their image but also their internal and external way of working, they decided to rely on the philosophy of SpAce to achieve an atmosphere of solidity for clients and employees, creating an environment of modernity and integration with key spaces that communicate the corporate philosophy where the employees are more committed and encounter greater wellbeing.
The central concepts that these open and private spaces generate are: oasis (anti-traffic, no contamination, anti-noise and anti-stress), promenade (passage, filter, interior street, nature, discovery), identity (strength, unity, brand, connection) and plaza (heart, meeting point, social zone). These elements were made use of to reconnect with nature, creating visual and physical environments that reflect the natural familiar habitat like open spaces and also protected ones. The configurations in this architectural geometry create the perception of possessing life, increasing positive sentiments and therefore exalting the other values of the organization.
The design focus for this project is to make it as versatile as possible, accenting its forms of work in strategic points with collaborative spaces, for face to face or long distance connection with other people, special places of concentration and areas for socialization to share experiences and information.
All the spaces of the project speak of this opening and transparency, following the values of the company, concentration, confidentiality and an energizing environment. Natural light is used to full advantage in the space for the offices surrounding production, storage and maintenance zones.
The lobby on the main floor is primarily to transmit the philosophy not only to the employees, but to everyone that is in contact with them or that enters the facilities, accented with a monumental fiberglass structure in the form of a bear. A large part of the architectural design of this project embodies qualities of natural essence, intuitively generated by its creators. It is understood that the human neurophysiological system developed to adapt to ancestral natural environments, which is to say natural light, fresh air, running water, open fields, bushes and trees and all these natural forms are embodied.
The finishings form an integral part of the project, combining them so they are complementary; we discover natural rocks, wood in walls, floors and ceilings, combinations of steel and glass, carpet that emphasizes the change of the different scenarios. Generally, in the entire project warm colors predominate, but in some key points (walls, columns, rugs) lively tones were used according to a color palette, as well as graphics and signage that unit the image and help reinforce the identity of the company.
The success of this project is based on understanding the need of the organization to convert the space into a competitive tool, creating an environment of modernity and evoking nature with nuances of light, resulting from multi-disciplinary integration and diverse factors. The strategic vision centered on the user and based on evidence grows every day, resulting in empathy, wellbeing and productivity.
































