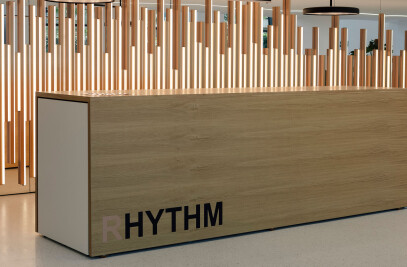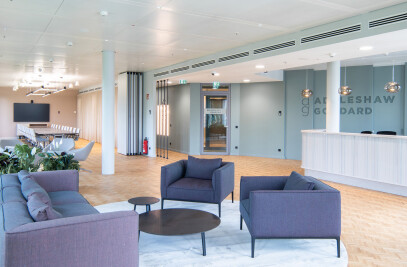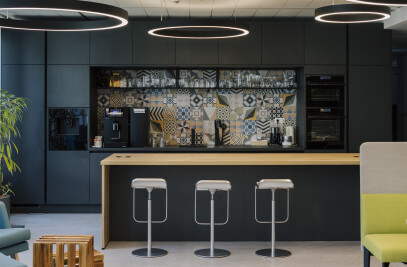An international biotechnology group commissioned CSMM to design and plan the interiors of its German headquarters. The brief was to create a new representative office with the values of the group and its workplace culture as the guiding principle.
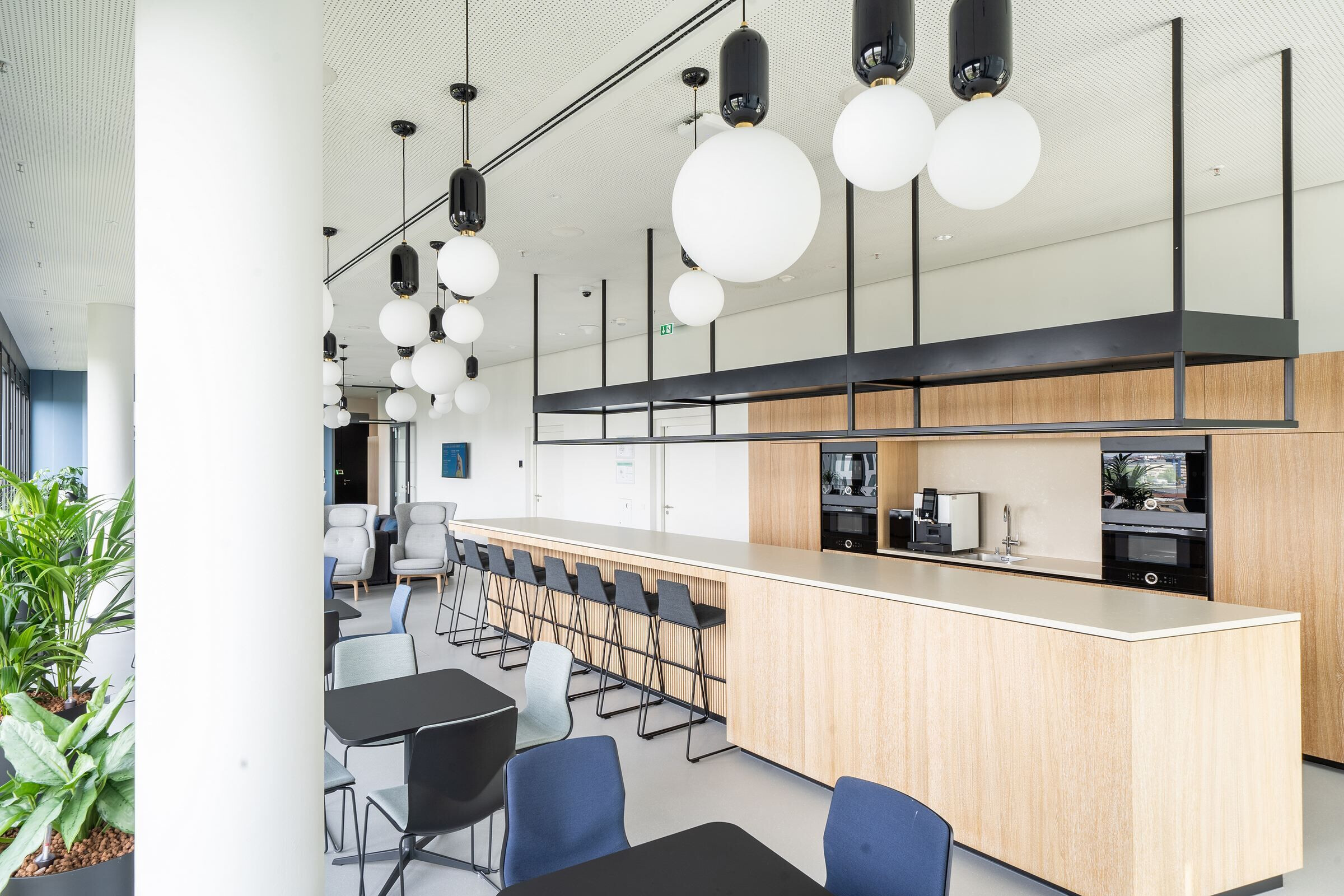

As part of a broader change management process, the team from CSMM worked with the staff to develop a concept for the space that was an ideal fit for their workflows and their individual requirements.
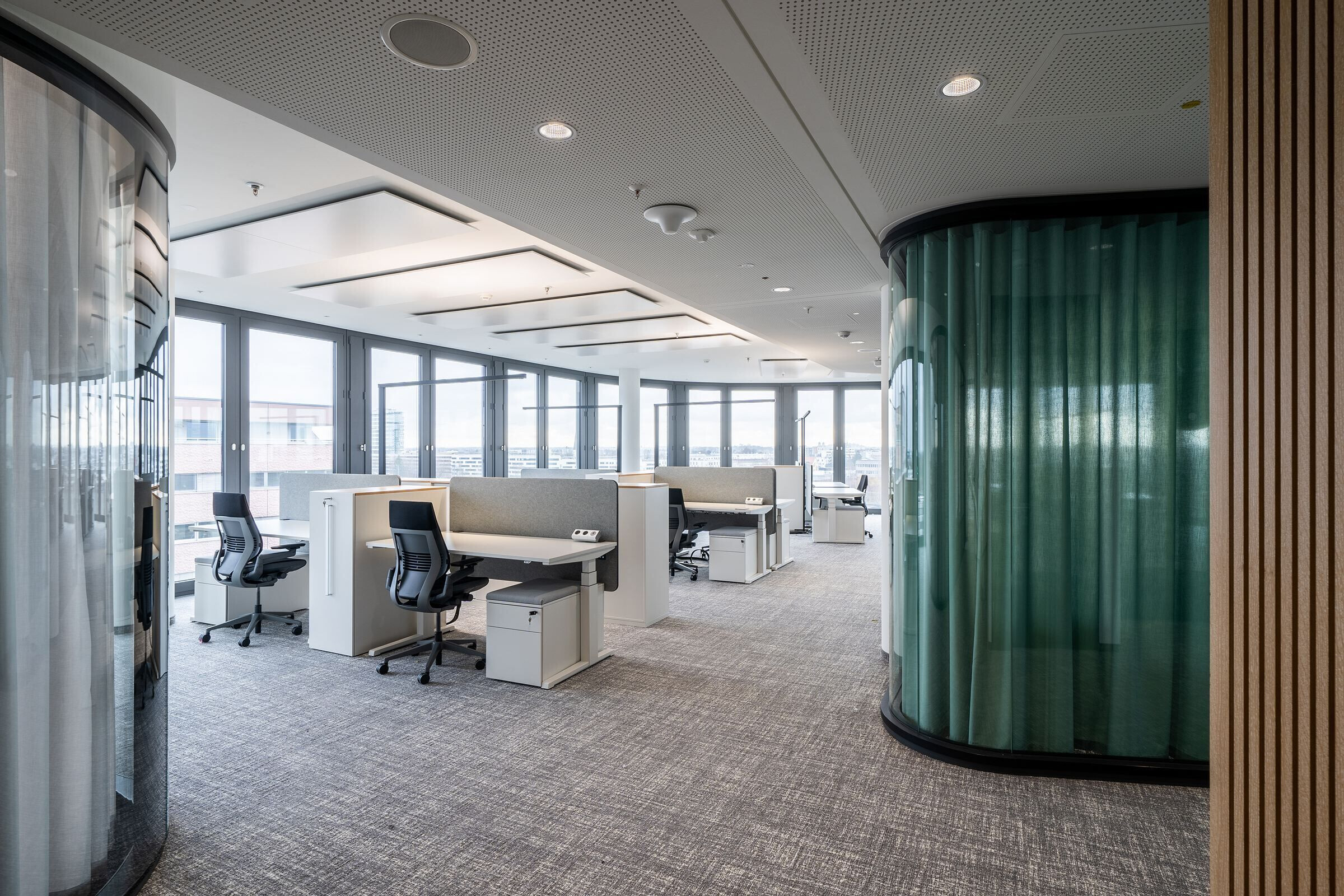
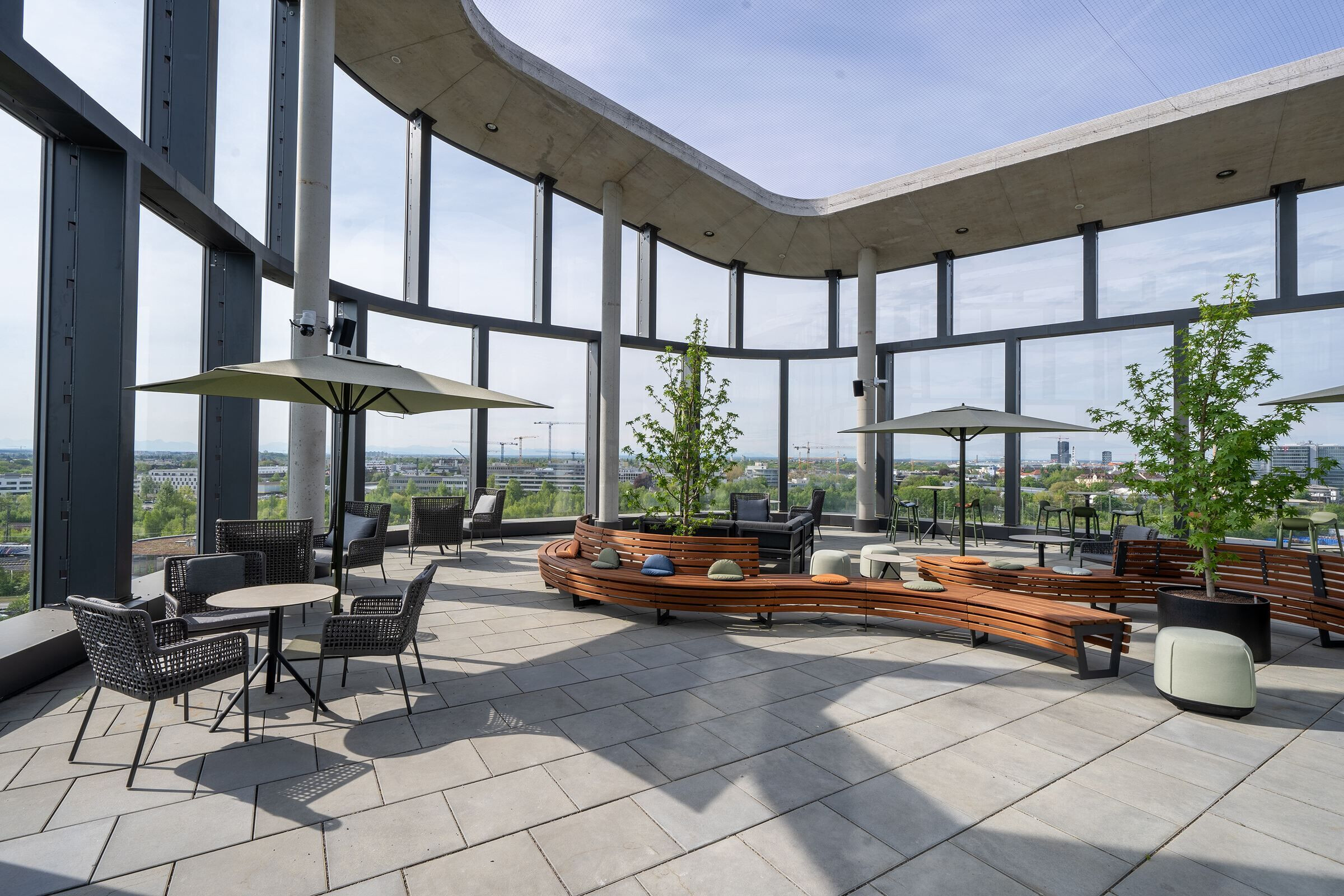
We built on the corporate culture already evident at the Group’s other locations around the world and transformed the one and two-person offices in the existing property into an open-plan, communicative workplace with a clever mix of shared spaces for vibrant interaction and retreat spaces for deep-concentration tasks.
Services
capacity planning, space allocation programme, office concept, colour & material concept, definiton of fit-out standards, tenant support in negotiating lease agreement, design package, furniture design, furniture concept, tenant fit-out planning, technical design planning, tender stage & support in awarding scope of work, change management
Material Used:
1. Flooring: Carpet Tiles, SLO, Carpet Concept
2. Glass Walls: Alois Scheicher GmbH
3. Interior lighting: Molto Luce
4. Workplace furniture: Steelcase
5. Meeting furniture: Brunner Group
6. Exterior furniture: tables + chairs, Weishäupl, Stern, Kristalia, Krasek, Kettal
7. Exterior furniture: bench, Runge GmbH & Co. KG



















