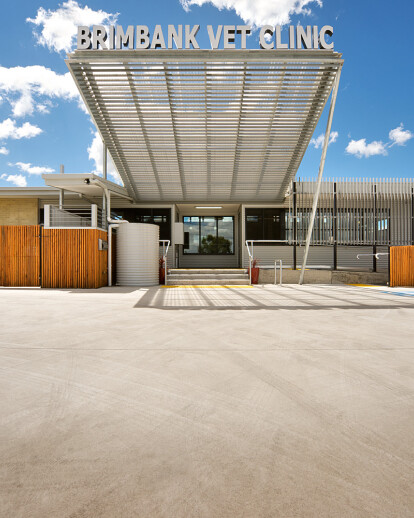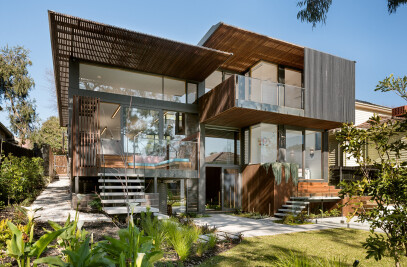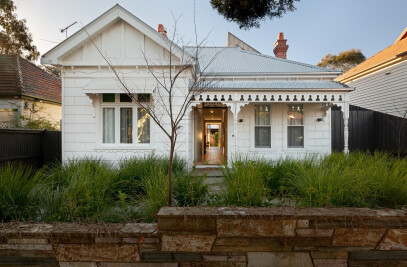The Brimbank Veterinary clinic provided an opportunity for Zen Architect’s to apply the passive design principles used in their houses in a clinical building with a unique and specific set of requirements. The client, for whom Zen Architects had previously designed a house, was interested in translating the successful passive solar design principles of their house into a work environment. The challenge was to make the passive heating and cooling strategies previously employed at the scale of a house work in a building with different needs.
Extensive ventilation of odours is one of the requirements for a Veterinary clinic. This is primarily achieved by passive means, through operable highlight clerestory windows in consultancy rooms and operable highlight windows between rooms allowing for night flushing of the whole building. These clerestory windows also allow for natural day lighting to the building and passive heat gain.
The large entry canopy is a beacon on the busy Melton Highway and provides a surface to harvest water for the pet washing adjacent to the entry. The result is a refreshingly open, inviting and warm building providing a more pleasurable experience for pets and their owners.

































