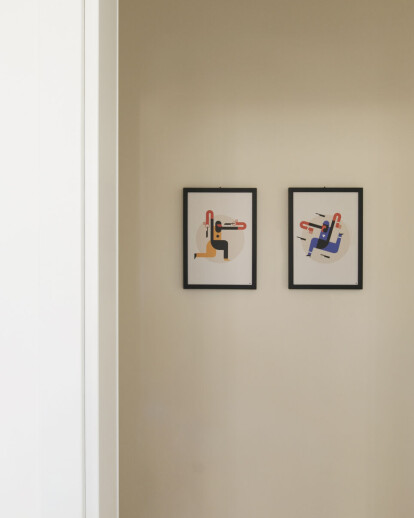Signa is a small town located about 20 km from Florence which boasts very ancient origins and a small historic center with a medieval structure nested within the circle of walls. Nowadays only a few traces of the wall survive.
The early years of the twentieth century mark the beginning of a gradual development of the urban fabric that will culminate in the uncontrolled expansion of the 60s and 70s with the construction of a multitude of poor quality buildings, characterized by bad design and cheap materials.
Our project consist in the renovation of a flat located in one of these buildings located in a semi-central position close to the park of Villa S. Lorenzo and facing a small square called "Le Corti".
The original layout was simple and rigid reflecting the layout of the period. The corridor marked a clear distinction between the day area and the night area of the unit.
The day area consisted of kitchen, bathroom and living room, while on the other side, the night area, more intimate, overlooking the park of villa san Lorenzo, consisted of two bedrooms.
We understood that this layout would not allow any substantial modification of the space.
We focused our attention on the surfaces and the choice of furnishings, with a few targeted interventions to update the flat. One of its asset was the brightness and we decided to emphasize it even further.
The intent was to design an environment with a fresh and contemporary look, using not conventional budget solutions that could satisfy the needs of a young family.
The project therefore preserves the original plan but functionally distinguishes the rooms through the change of flooring. In fact while the entrance, the living room and the bedrooms have a naturalized and slightly brushed oak floor with small staves, the kitchen, the bathroom and the laundry are floored with green ceramic tiles 30x30 .
Except for the bathroom and for the splashback of the kitchen, where a white resin coating was chosen, the walls of the entire apartment have been coated with gypsum plaster to obtain a velvety effect.
The windows, originally light gray, have been restored and repainted white while the doors, no longer recoverable, have been replaced with new laminate doors in a minimalistic fashion.
All furnishings are prefabricated except for the custom made headboard.
The lighting project includes very different fixtures, each of them intended for a specific function: in the kitchen for example, the mobile suspension allows you to move the light makes possible to match the light source to the table position, in the living room instead, the dimmable floor lamp allows different intensity of light according to variable uses. Most of the lamps are catalogue pieces from Artemide.
Glass lamps are displayed on the wall or ceiling, in order to create a soft and homogeneous lighting.





























