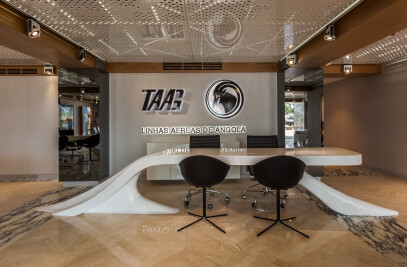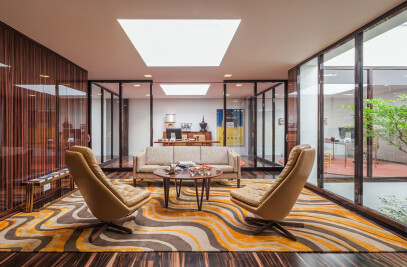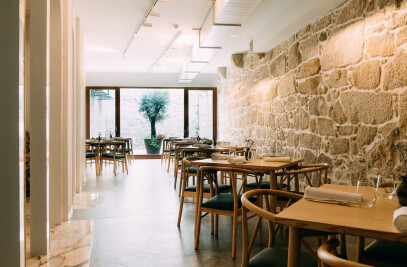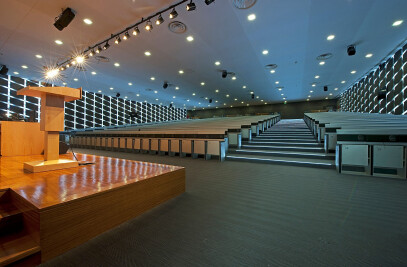This intervention proposes the recovery and expansion, intended to house the services of the 13th police station of the Public Security Police.
The building is divided into two volumes; the first and smallest in the scope of the recovery, is understood as the main entrance of the building, with valences of service and public use. The second, fundamentally aimed at office work, research, or day-to-day back-office work that an institution of this nature requires. The relationship between the existing building and the expansion is intended to contain a past versus present discourse. The void created between the two volumes is the service entrance for employees.

Since this is public equipment and so that its use is easy to understand by the user or society in general, we use usage filters that generate hierarchies in the use of space (whether for public use or professional use). The organization of the interior space complies with the organigram requested by the PSP, both in the development of the internal layout and in the vertical and horizontal communications, as well as in the hierarchical distribution of the various floors. Since the program is dense, it became necessary to use the entire layout polygon.From a formal point of view, in the various façade planes, small events were created, which have a great impact on the internal distribution of the layout, with special emphasis on the central patio. This makes it possible to solve lighting and ventilation issues, as well as to minimize the impact of the massive program and the solution adopted regarding internal circulations. It also qualifies hierarchically some workspaces that are intended to have different characteristics in their functioning, providing them with outdoor spaces.

With the composition of the elevations, it is intended that the design of the elevations transmit the occupation/dominant functionality of the spaces and building, public equipment, either through general volumetry, or through the design of spans and choice of materials. That the treatment of the elevations be differentiated, according to their orientation and the area to which they are facing more closed the elevations facing privately occupied fronts, more open the elevations facing Rua de Monte dos Burgos and access areas. Rhythms are created, recessed facade plans, full and empty, enhancing the interior spaces.
With the palette of materials used, it is assumedly intended to crease the work with the modernity of the 21st century, leaving mimicry or collages that could be created in the existing recovery aspect. Thus, in the building to be recovered and in an attitude of respect for the heritage, we sought to use materials close to existing ones, emphasizing, however, the practical component and low maintenance and in the new body to build more conceptual materials.

Team:
Architect: GRAU.ZERO Arquitectura
Photography: GRAU.ZERO Arquitectura
Material Used:
1. Facade cladding: Natural Zinc
2. Flooring:
vinyl Scala 100, Armstrong;
hidraulic ceramic, Azulima;
Epoxi AT Floor ES, AT QUIMIDOIS
3. Doors: wood
4. Windows: Euro 2000, Sosoares
5. Roofing: Flat cover and tilling with Lusa roof tiles (existing building)
6. Interior furniture: Fantoffice



































