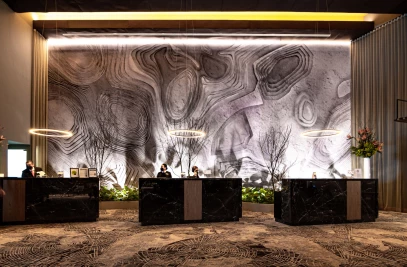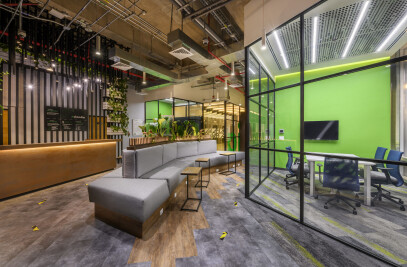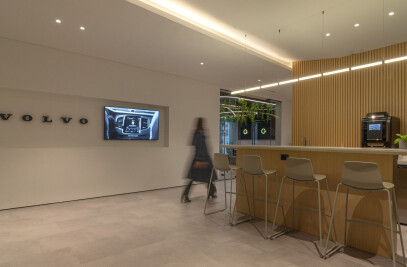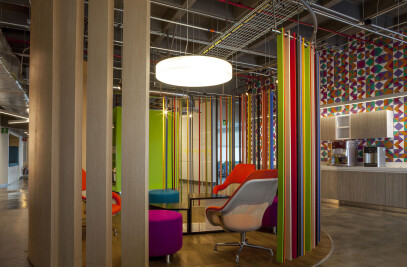The project is developed on just two floors of approximately 4100m, inspired by functionality as the guiding design principle, generating clear pathways based on a peripheral circuit that takes you all around the layout combining curved elements to move the user to pathways and forms found directly in nature reflecting harmony throughout the DOW experience, the technological part plays an important role by leaving installations exposed as design touches with homelike elements in order to create micro environments within the space and moving the user to an oasis inside the office.
All the spaces constructed are adjoined to the core of the building leaving all the facades free for the maximum use of natural light.
The beakers used in another context generate iconic and sculptural lattice-like elements to delineate spaces generating tones of light and different sensations.
The staircase more than a functional element of connection between the spaces is a triggering element of the design that intertwines through a large green wall all along the double height toward a large “coworking” area, an extension of the work space intended to be a more relaxed environment encouraging creativity, collaboration and connection between the employee and the brand.
Curved elements were changed in order to move the user to pathways and forms found directly in nature reflecting harmony throughout


































