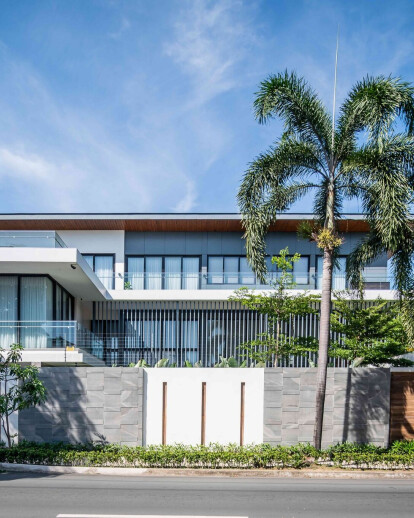Situated between a busy public avenue and a private road access on its longer sides, the challenge was to provide privacy and uniqueness for this project. One of the best strategy was to maximize the use of the setback against the public road and convert that weakness to an asset as a private courtyard garden, from which the whole design originated and revolves around with.
As you enter the residence thru the open foyer, a well selected grouping of landscaping elements penetrating thru the ceiling creates a different narration from how houses are usually layed-out in the metropolis.
The open foyer divides the entertainment space and the private living area of the house.The entertainment space is subtly emphasized with importance by having the water feature embrace around it. With its glazing pulled all the way down, the user experiences the best view in appreciating the house in this room.
Interrelationships between the outdoor and the indoor spaces are the main driving factor in designing the project which is evident in all of the spaces within the house. This gives it another level of luxury.
The living room opens up as a double volume space engaged with an intimate landscaping at the rear and the designed courtyard at the front making it well ventilated and lit all thru out the day. The staircase is designed to be situated adjacent the landscape strip behind the living room and filtered by the open cabinetry in between.
All the rooms are equipped with its own suite and attached to it are private terraces and balconies allowing us to stretch the glazing all the way down giving it unobstructed views and relationship to the courtyard and the cityscape.
Another well kept secret was the placing of lush landscaping inside the master’s bathroom and walk in closet. The injection of this space allowed us to flood light in without compromising its privacy.
The architectural volume spreads out allowing it to enjoy a different and exciting strategy and positioning of spaces. Wider thin overhangs and introductions of patterned brise soleil are carefully studied to give enough weather and light protection to the spaces.Equipped with home automation and renewable energy, every corner of the house has an image of luxury projected thru penetrating views, choices of materials and space relationship. Our ideal house.
Material Used :
1. Poliform - Kitchen Cabinetry
2. Casa Bella – Bedroom Wardrobe
3. Creston – Home Automation
4. Rockefeller Industries- PVC Doors and Windows
6. Steltz – Lighting Fixture
7. Tile Gallery - Living Room Tiles
8. Dorma – Door Hardware
9. Solargrid – Solar energy
10. ProActive Pest Control Corporation – Reticulation System



























