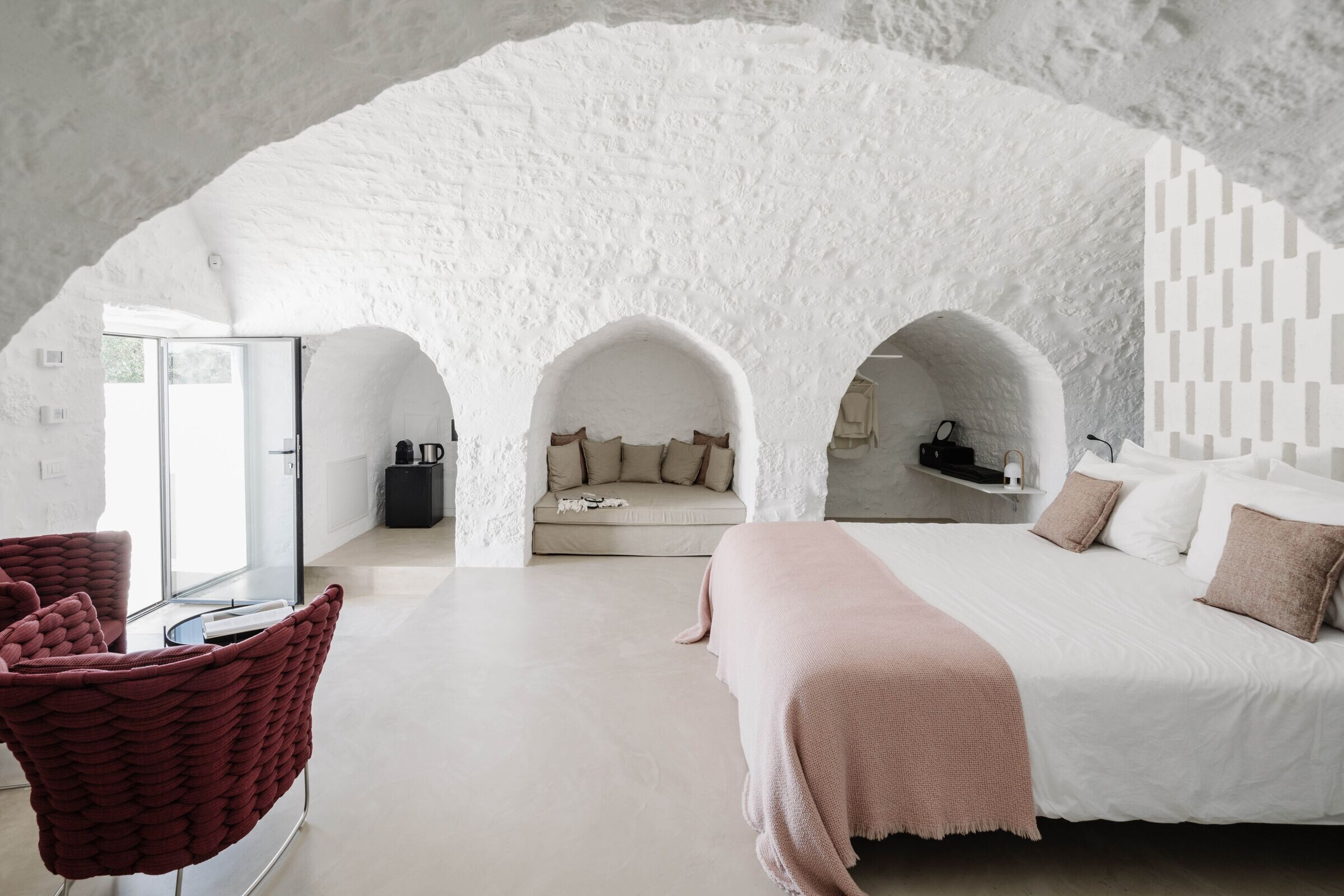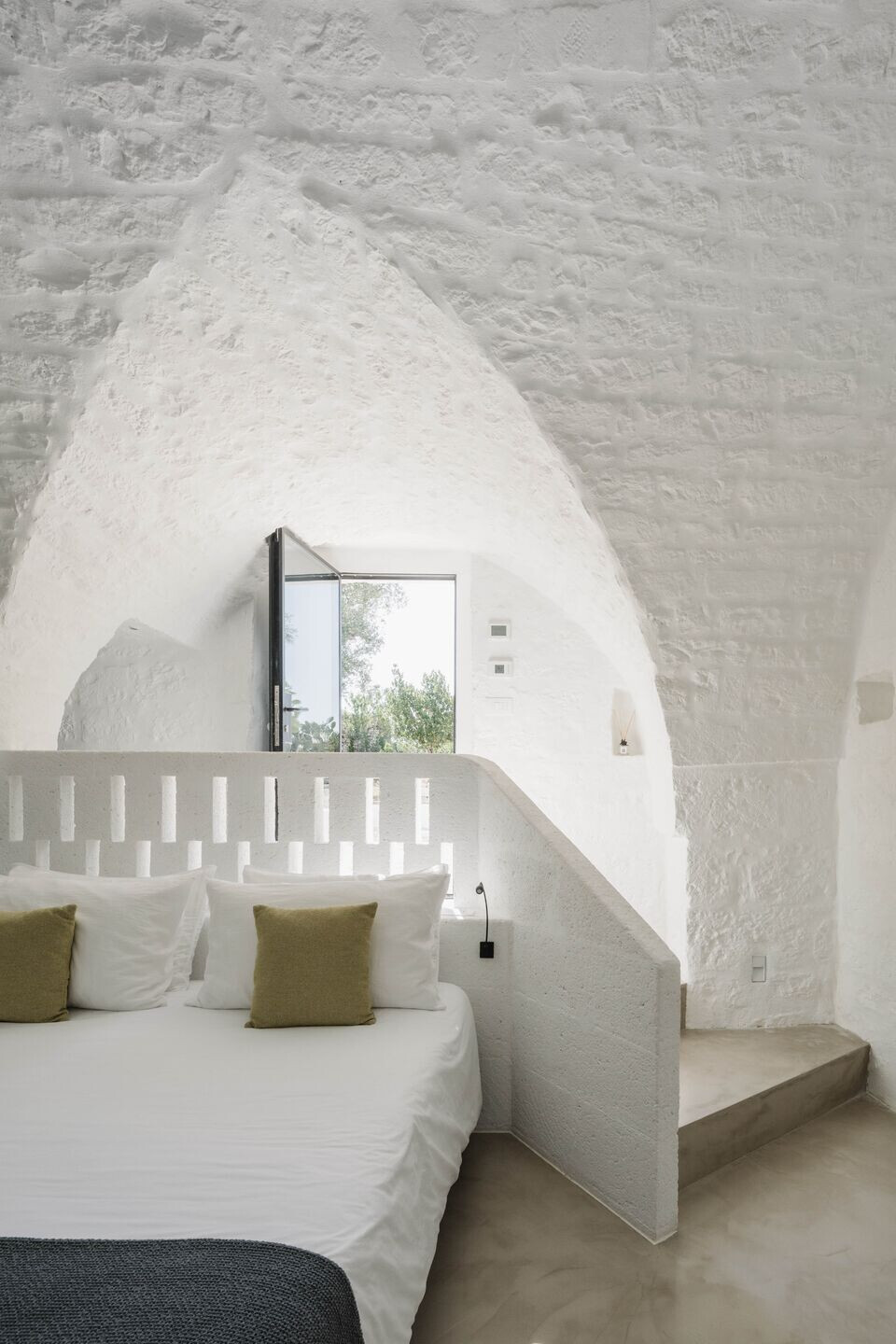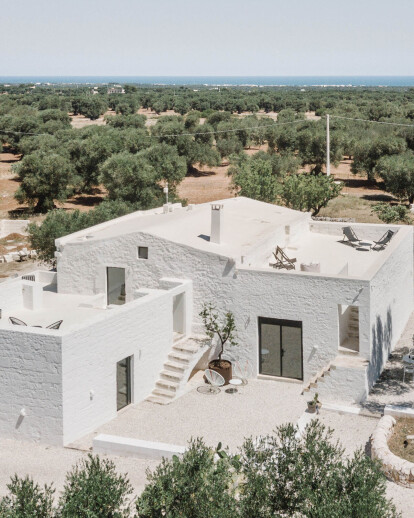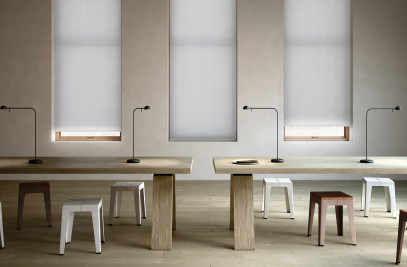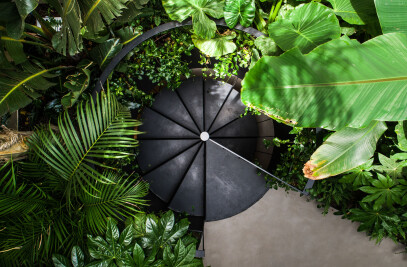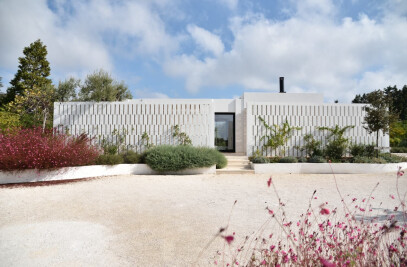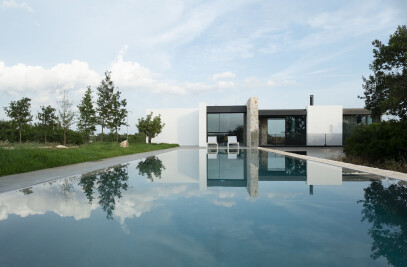The project has as its objective the redevelopment and transformation into an accommodation facility of an old abandoned farmhouse, located between the city of Ostuni and the coast, in a significant environmental context characterized by a centuries-old olive grove.
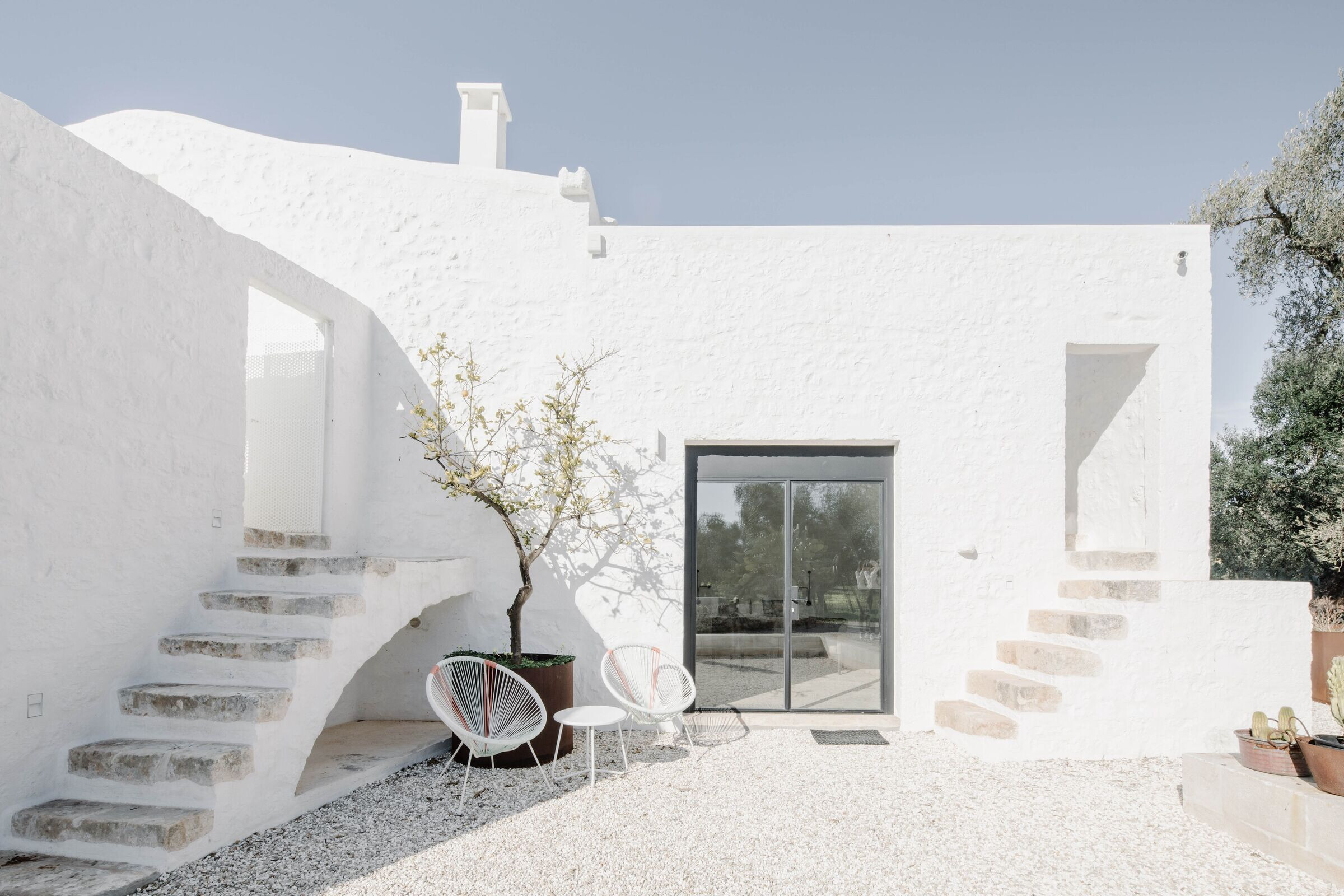
The rural layout is spread over three superimposed levels, attributable to the typology of the "compact Masseria" flanked by a courtyard circumscribed by high dry stone walls: it is composed of a masonry building on two levels consisting of vaulted rooms in irregular stone blocks; on the lower level there is an ancient subterranean oil mill of "articulated type", entirely excavated in the calcarenitic geological bank.
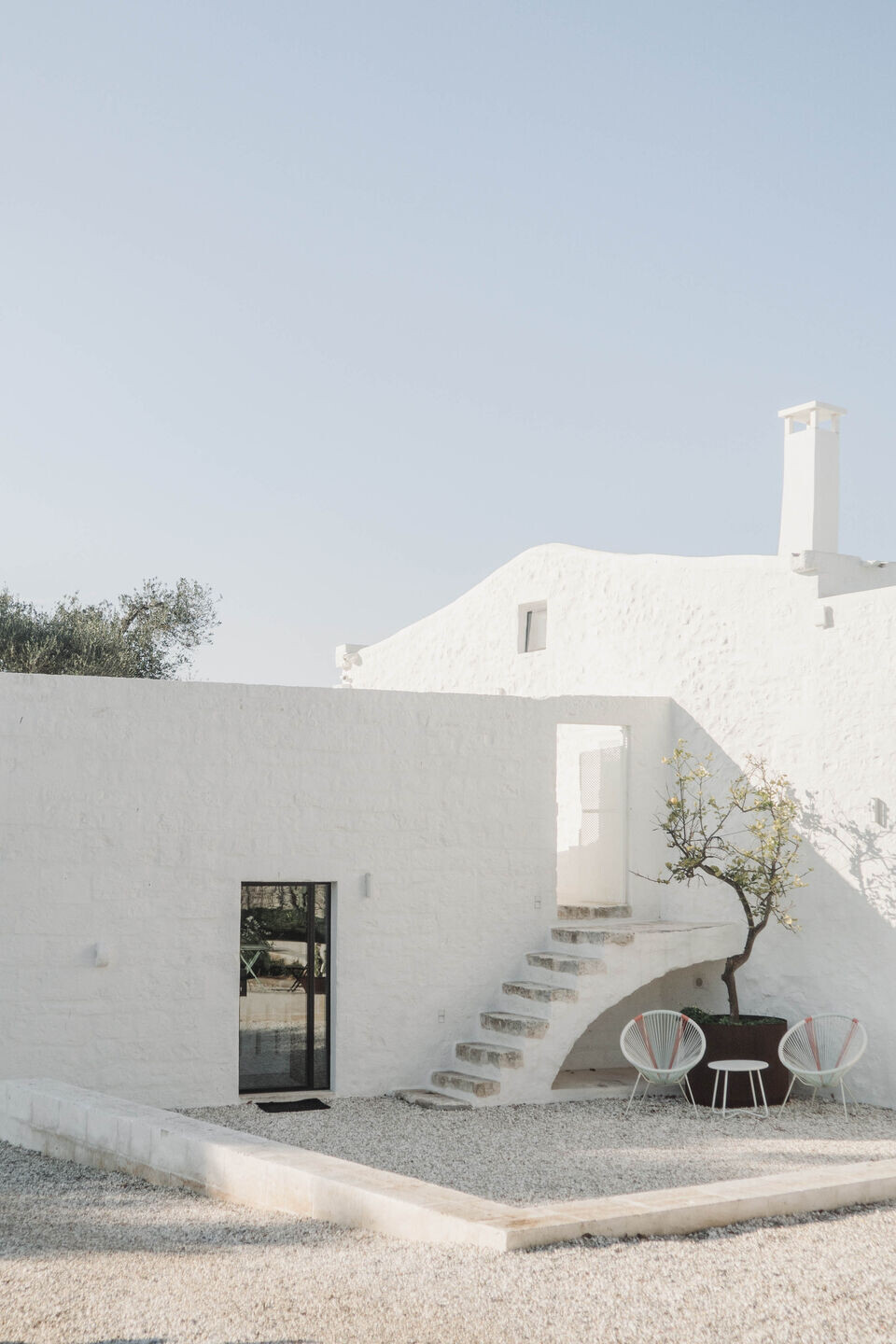
The intervention strategy envisages the re-functionalization of the farm complex through punctual and widespread interventions relating to restoration and conservation using a contemporary language, without distorting the original structure and keeping the identity intact.
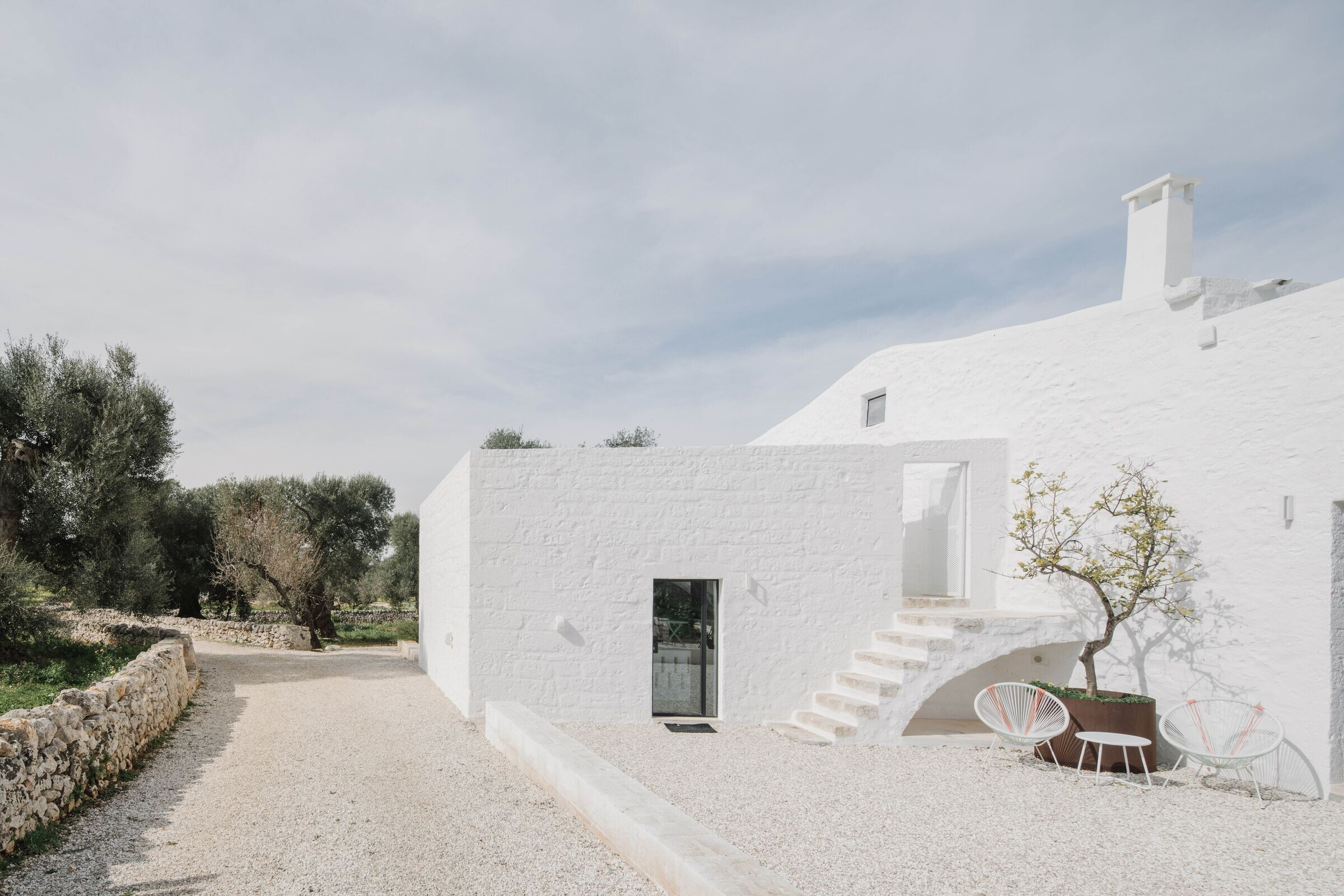
Particular attention has been paid to the treatment of the surfaces which, while integrating the different materials that make up the body of the building, guaranteeing an overall view, allow us to read and recognize the different textures of materials and the different construction techniques that have followed one another over time. preserving the traces and enhancing the evolutionary reading of the building and the historical stratification of the interventions.
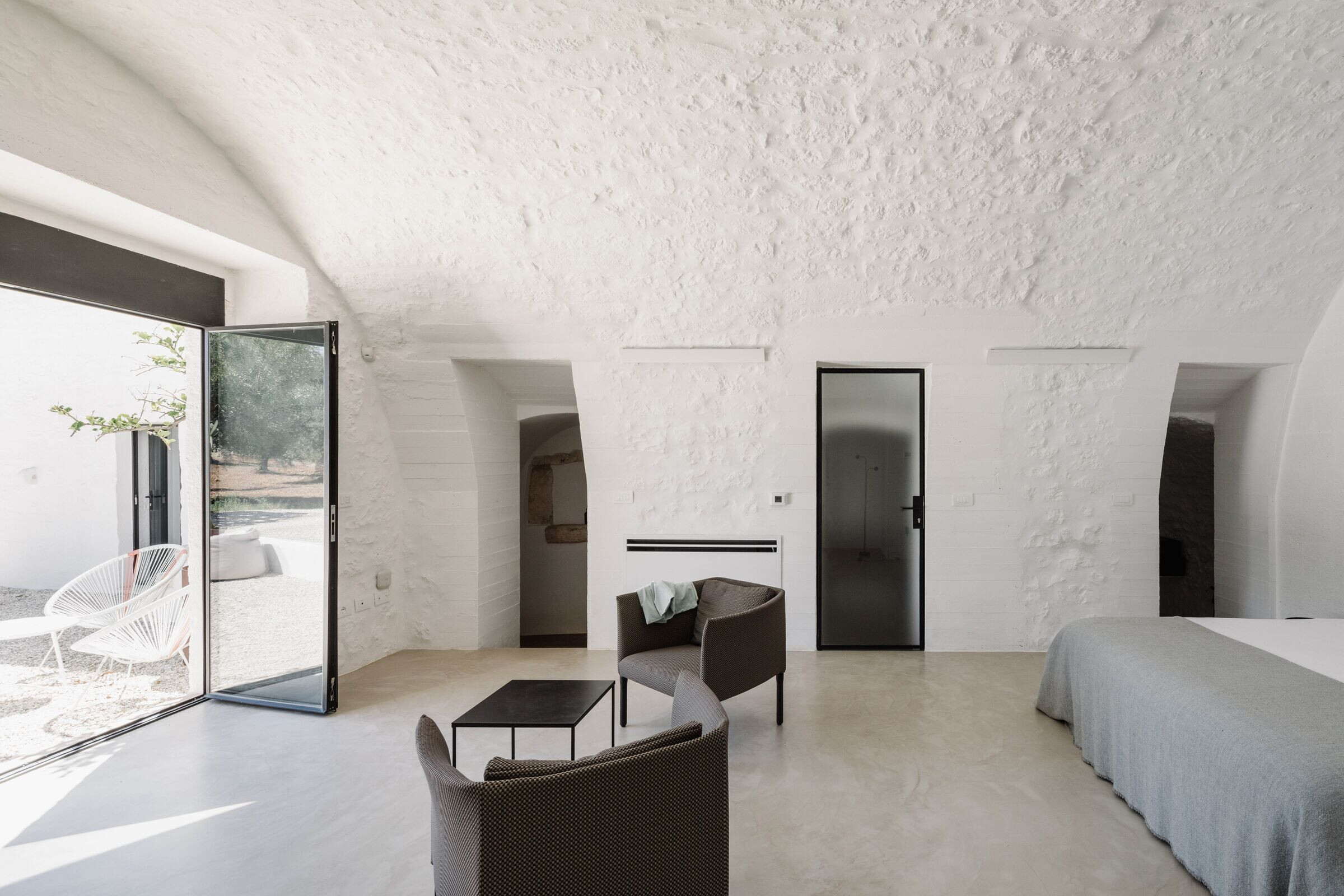
Three independent housing units have been created in the building, each with a small courtyard of relevance, which guarantees a relationship between internal and external spaces, reinterpreting the typical characteristics of Mediterranean houses.
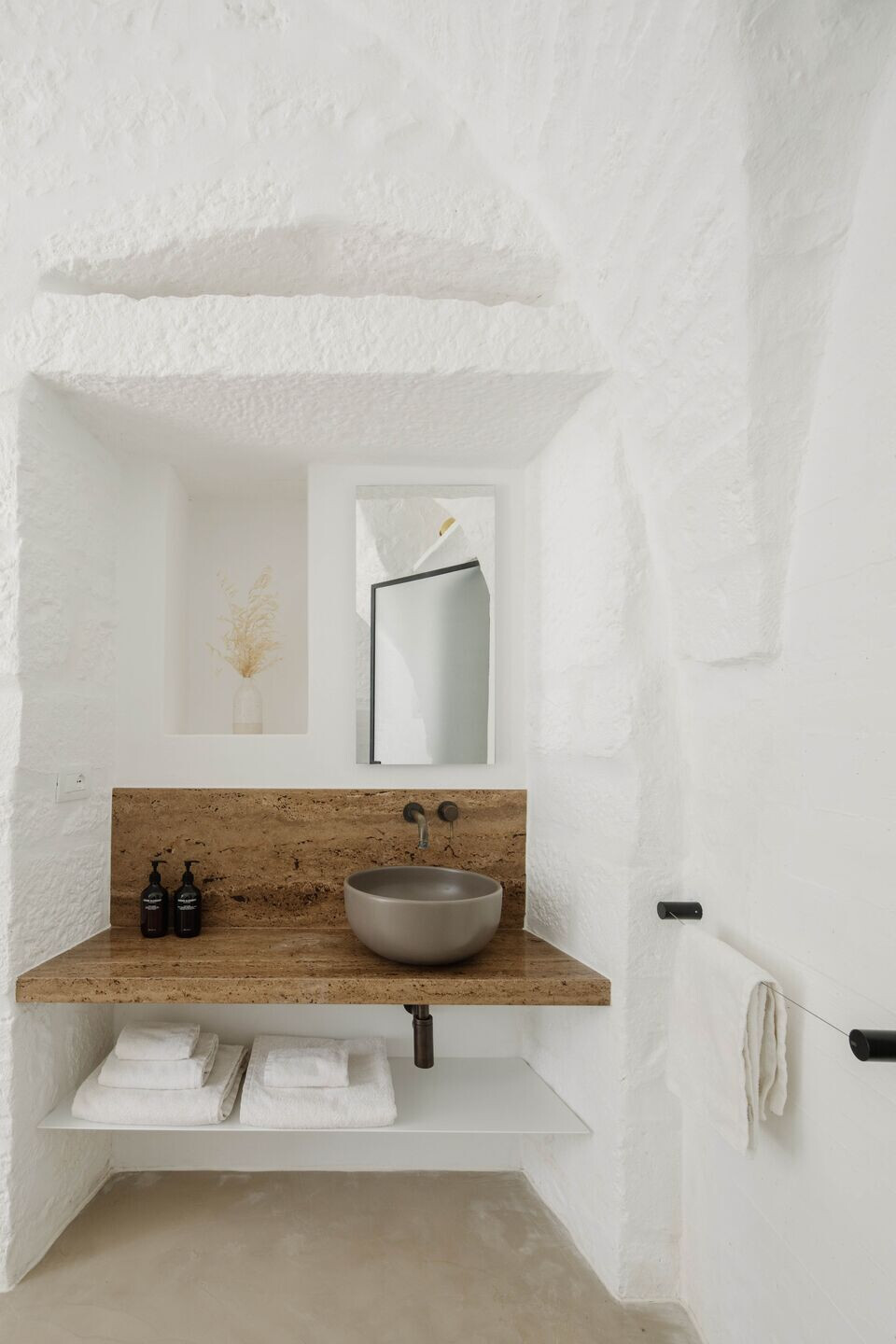
With the recovery of the pre-existing historic courtyard, the common areas of reception, living and services on the ground floor are also in close dialogue with the surrounding landscape.
