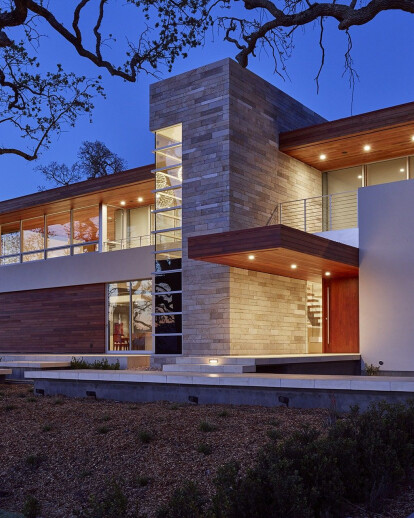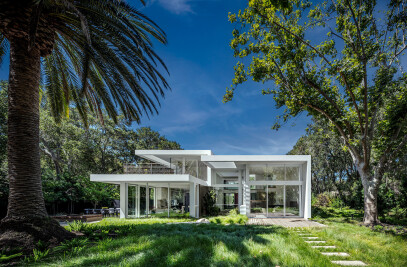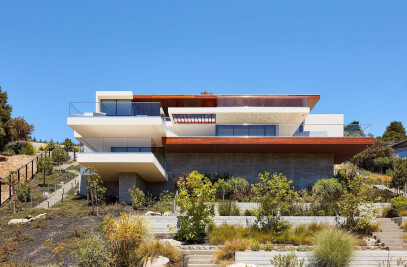The site, an oak studded knoll surrounded by 4.5 acres of vineyards, has an almost archetypal quality – the perfect setting for a modern wine country home.
The design brief was clear – the owners wanted a home that would respect and preserve the beautiful heritage oak trees that dotted the knoll, open up to the beautiful sunsets over Silverado Trail to the west, and have generous family outdoor living and entertaining areas oriented to the east side of the property – the quiet side with endless views of vineyards and rolling hills.
The plan is comprised of two wings. A north-south wing houses the double-height kitchen/dining/living spaces, a guest suite on the ground floor, and two home offices and a master suite on the upper level. The master suite is located on the north end of the wing, accessed by a dramatic glass bridge that traverses the great room below. The great room and the master suite enjoy views in three directions – sunrises and sunsets. The east-west wing includes the garage and utility spaces, terminating on the east end with a private guest suite. A stone and glass-clad stairway tower, with a unique wine cellar embedded into the landing, forms the vertical anchor to the architectural composition from which the wings radiate.
One of the major themes of this design involves the relationship between architecture and nature. The master bedroom suite emphasizes this dialogue as it cantilevers over a stone plinth and soars into the canopy of one of the beautiful heritage trees, never quite touching the branches. As the branches twist and turn under and over the cantilevered terrace, it seems that the home has always been there, in perfect harmony with its natural setting.
Material Used :
1. Bathroom cabinets – Keystone Woodworking & JC Cabinets
2. Bathroom fittings - Graff Faucet/Tub & Shower fixtures
3. Bathroom fixtures – Duravit & Toto Toilets, Custom Wood Sink by Ammonitum, Wetstyle Sinks
4. Cooktop - Thermador
5. Countertops – Silestone & Granite
6. Dishwasher – Miele & Thermador
7. Doors – Custom Wood interiors & Entry, Fleetwood Alum sliders and Swing doors
8. Exterior siding – Western Red Cedar with Sikkens Cetol 23 Plus RE
9. Flooring (carpet, tile, stone, concrete, wood, etc.) –
10. Garage doors – Wood garage doors clad with Western Red Cedar T&G siding
11. Garbage disposal - Insinkerator
12. Hardware – Hager, Ducasse, Sugastune
13. HVAC equipment - Mitsubishi
14. Insulation – Gaco Blown-in Icynene & John Mansville Fiberglass Batt
15. Kitchen cabinets– Keystone Woodworking & JC Cabinets
16. Kitchen fittings (faucets, etc.) - Franke
17. Kitchen fixtures- Franke
18. Lighting fixtures – Iris, Juno, Moooi, Artemide
19. Oven or range (if different from cooktop) - Thermador
20. Paints / stains / wall finishes – Sikkens Cetol 23 Plus RE & Kelly Moore
21. Refrigerator - Miele & Kitchenaide
22. Roofing – IB Roofing Singleply Membrane
23. Skylights / roof windows - Royalite
24. Solar energy system - LG
25. Windows - Fleetwood

































