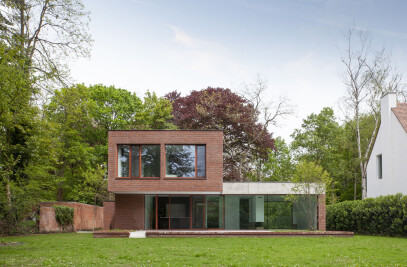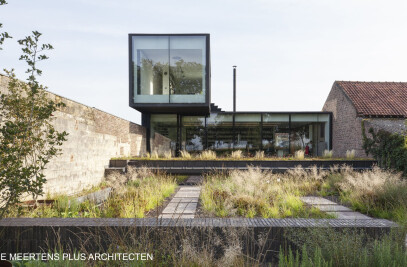The design of this home grafts onto the location of the building site: a corner lot at the intersection of two rural roads. A closed brick architecture embraces the house and front yard, creating the necessary security in relation to these two streets. One large window breaks through this closed structure, creating a visual bridge between the house and its surroundings.
Behind this wall is an open ground floor house. Large windows in the three facades offer views of a courtyard garden and the backyard. Each space has a visual relationship with this intimate outdoor environment.
The design team pulled the living spaces and the night area apart. A closed corridor links the two entities. The architecture of the two volumes externalizes the totally different functions: the living spaces are located under a flat roof, while the night areas were given a pent roof. A large window in the side wall of this roof floor draws in lots of daylight. The roof slope reflects it through the void deep into the room.































