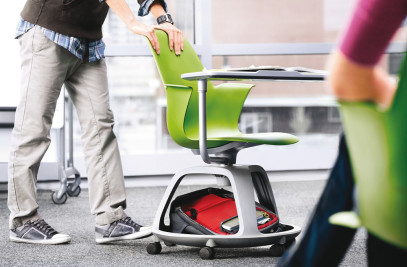This project achieved LEED Platinum certification!
The Building features energy and water usage displays as well as a second-story roof garden planted with native, drought-resistant plants that SBCC and the community may use as an educational resource. In addition, the building features sustainable elements such as: vegetated swales to promote rain water infiltration; water usage reduction with watersence-certified fixtures and fixture fittings; on-site water source and reclaimed water for all non-potable applications (toilets and urinals); naturally ventilated spaces to take advantage of the cool ocean breeze through operable windows and louvers; maximized interior daylighting with exterior and interior permanent shading devices and high performance glazing.
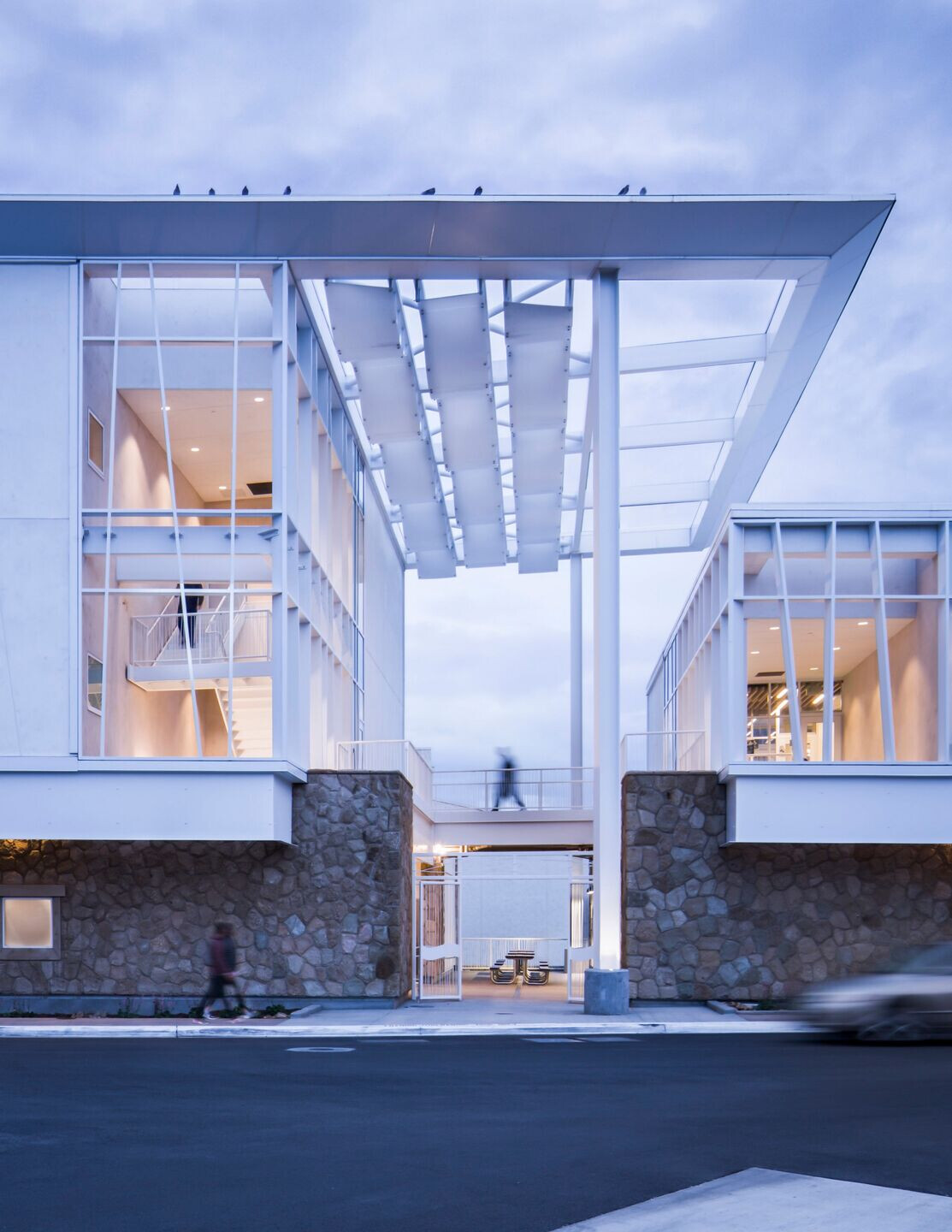
In addition, the Building is the first to face inland and inward to visually acknowledge the East Campus. In this way, the Building links the East and West Campuses, which previously felt like separate entities turning their “backs” on one another.
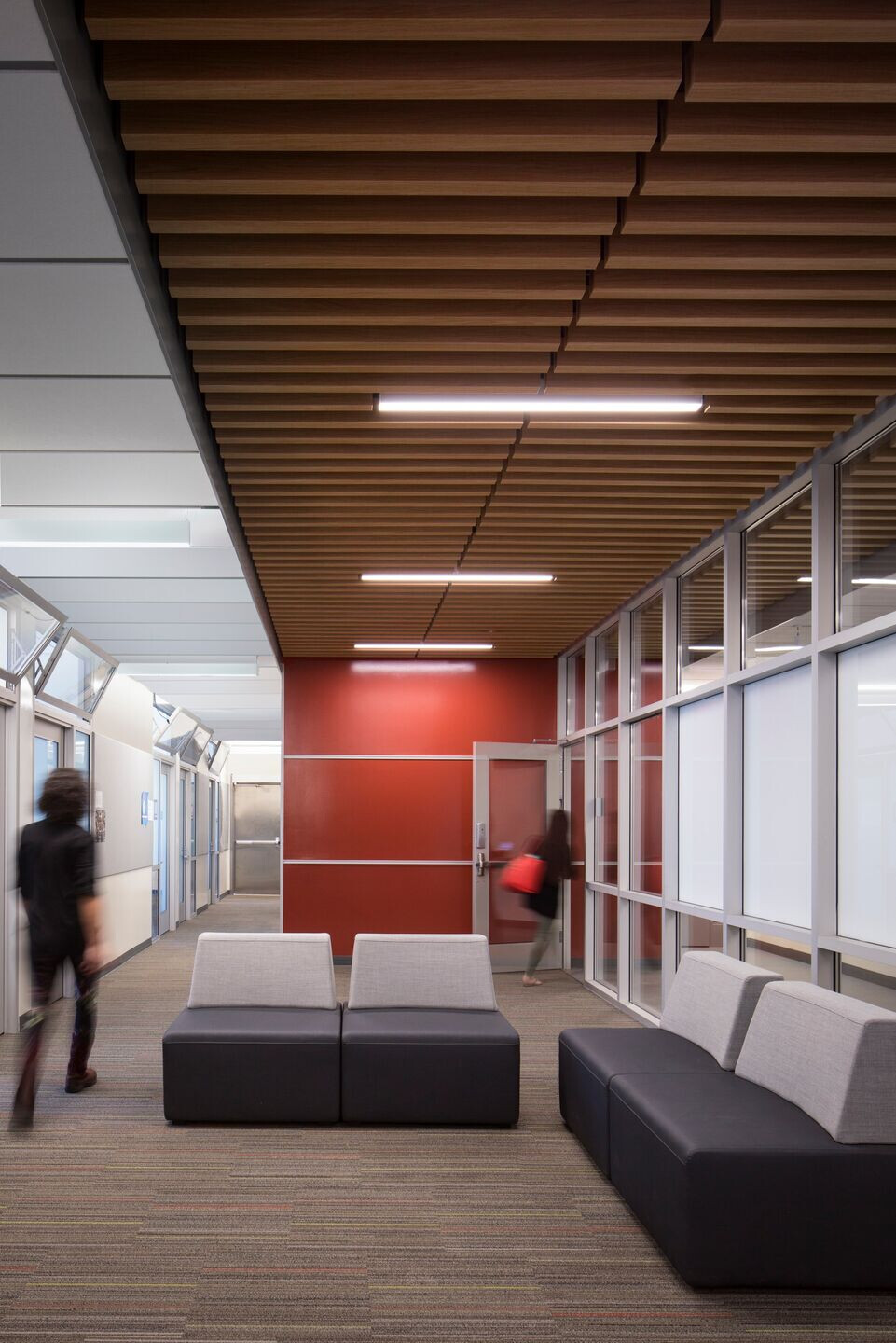
The Building provides a new home to classrooms, labs, offices and support functions which used to be dispersed among portable buildings on the College’s East and West campuses, thereby providing a sense of educational community not possible under the previous campus configuration.
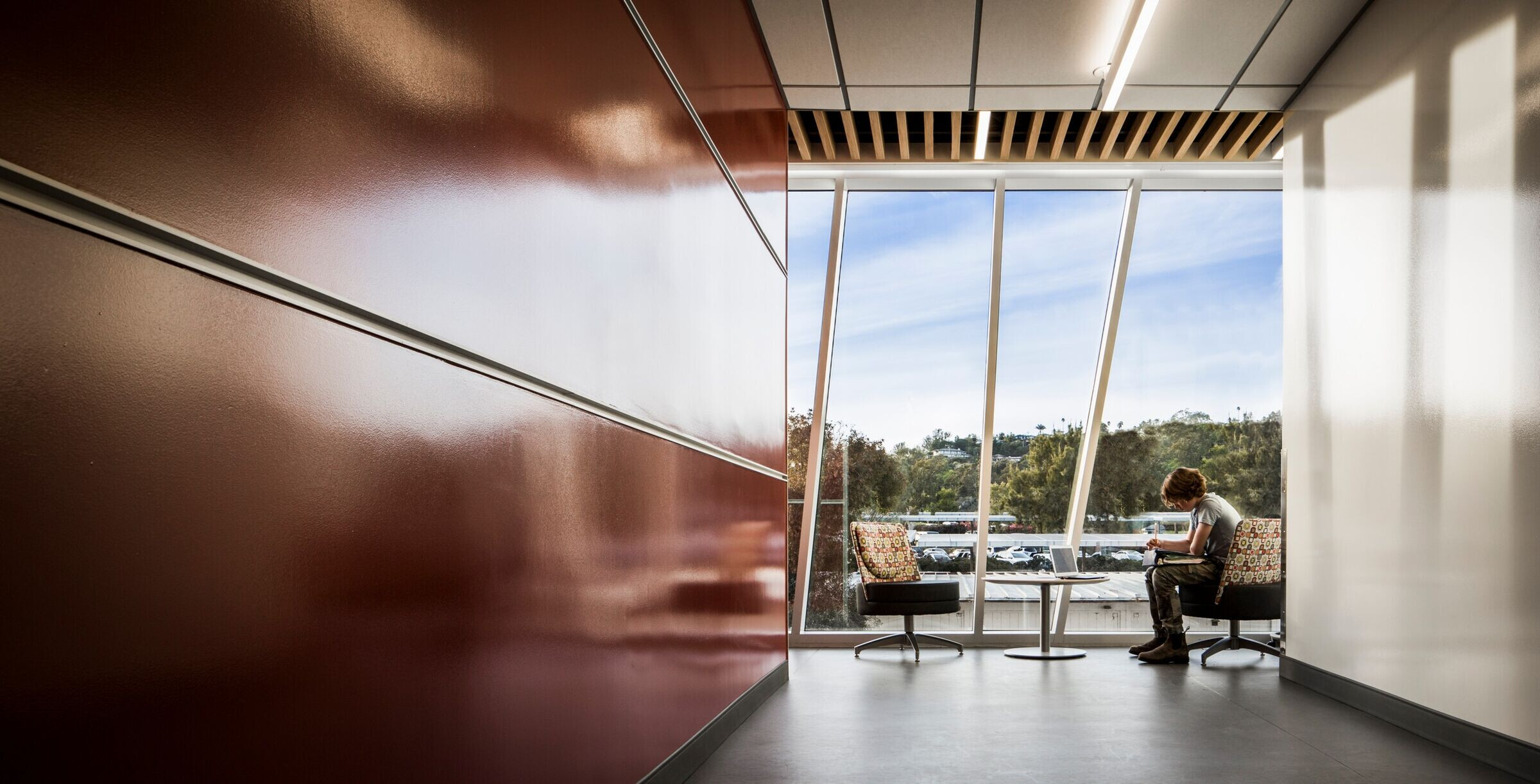
The Entry Boulevard not only serves as the main entry and as a visual variation in the Building’s length, but also provides an outdoor activity hub and student gathering space.
The Building’s design responded directly to the User Group’s physical design priorities:
• Functional Respect: The Building provides more classroom and educational space than initially envisioned by the project’s scope with minimal visual impact and the lightest possible environmental footprint.
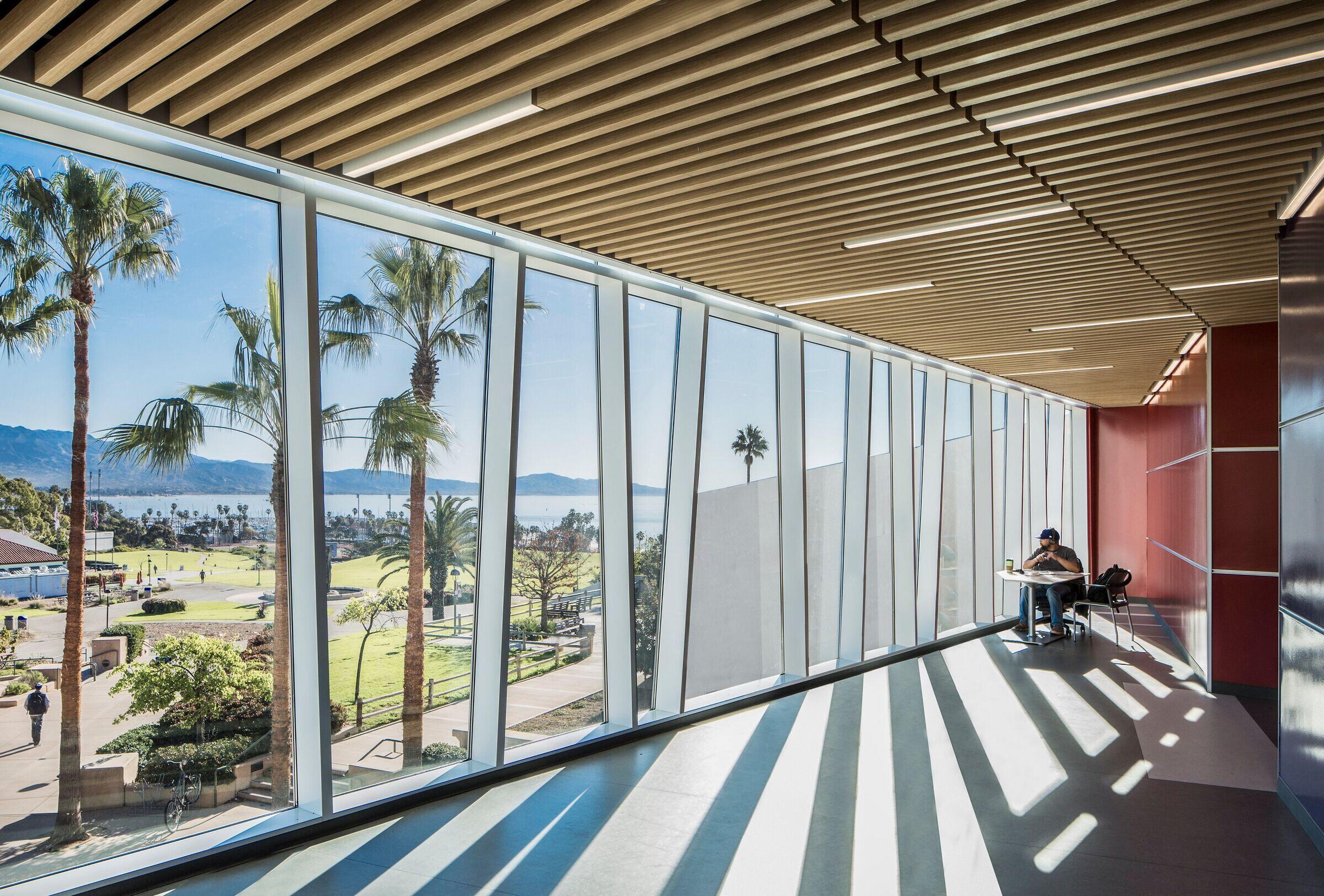
• Transparency: The Building's transparent eastern facade allows for full appreciation of the site’s incredible mountain and ocean views from within the Building, the East Campus Walk, other points on campus, as well as from the surrounding community.
• Identity: The Building's volumes and materials (including natural stone and vegetative roofing) were carefully selected to be compatible with, yet distinct from those of the adjacent Theater, giving the Building its own place and identity.
Additional elements tie the Building to its physical surroundings: Lightly inclined vertical mullions tether the articulated glass curtain walls, echoing the wood pilings supporting Santa Barbara’s historic Stearns Wharf (visible on the horizon). The undulated metal canopy hovering above the Entry Boulevard provides a nautical element evoking the ocean’s waves.











