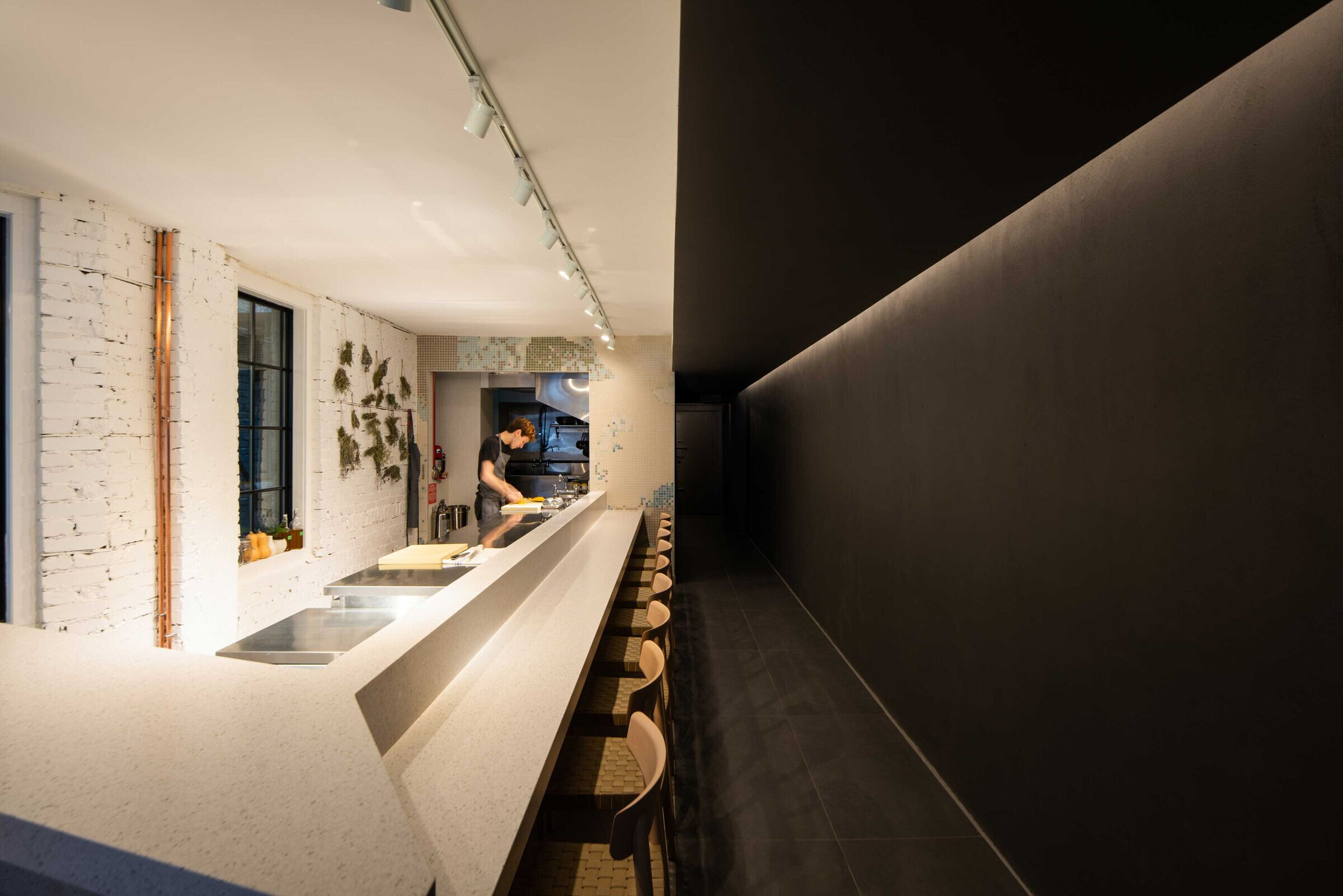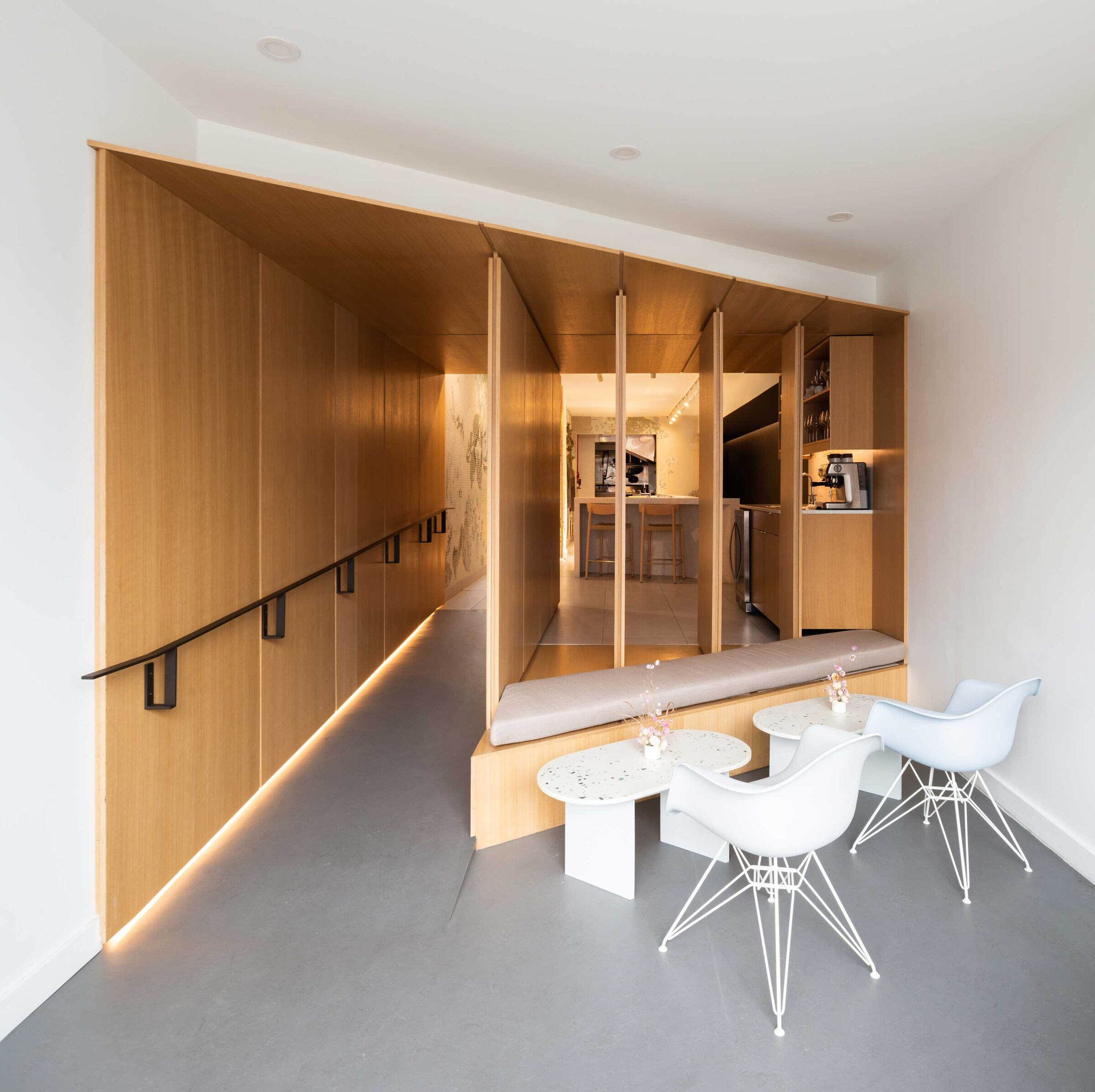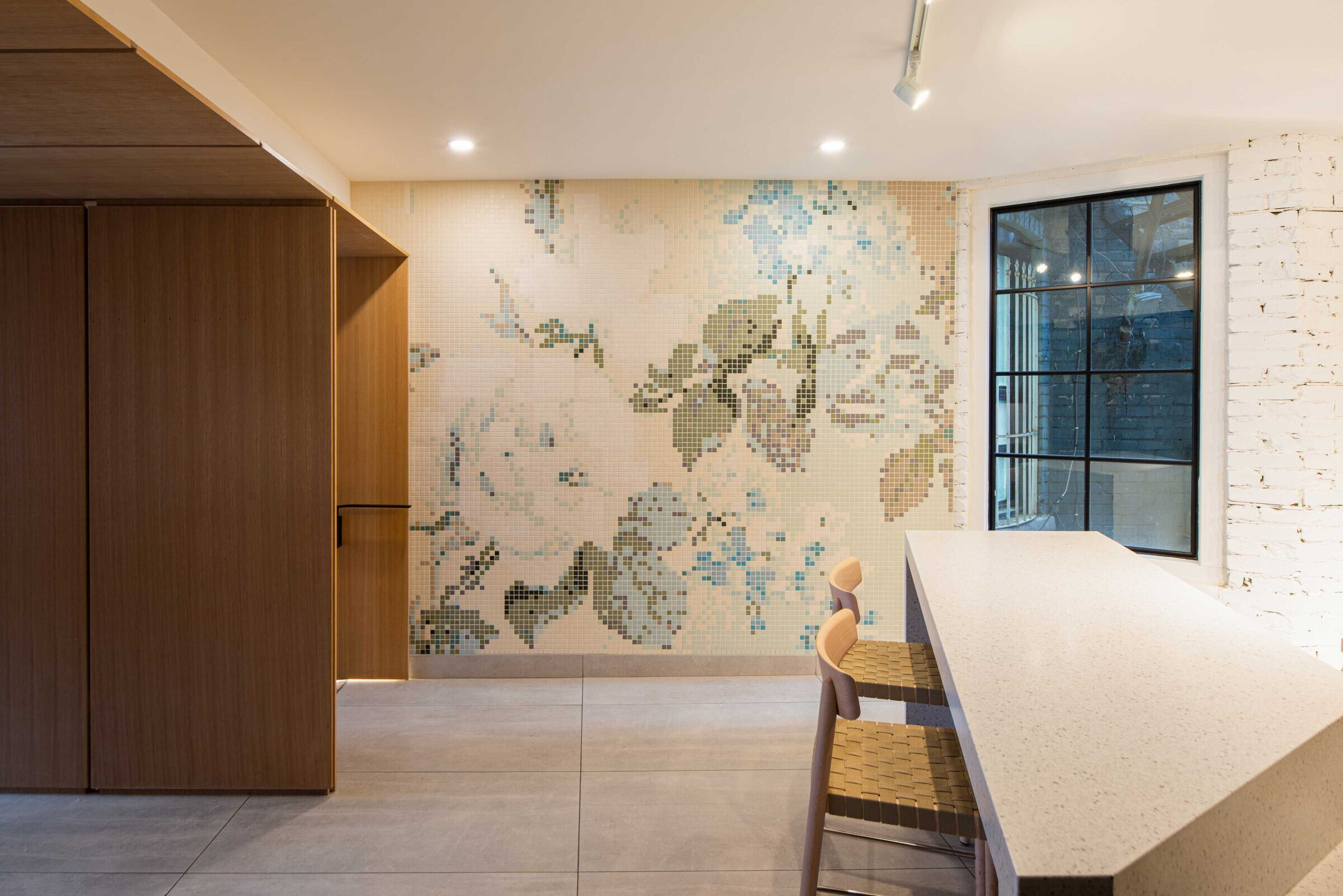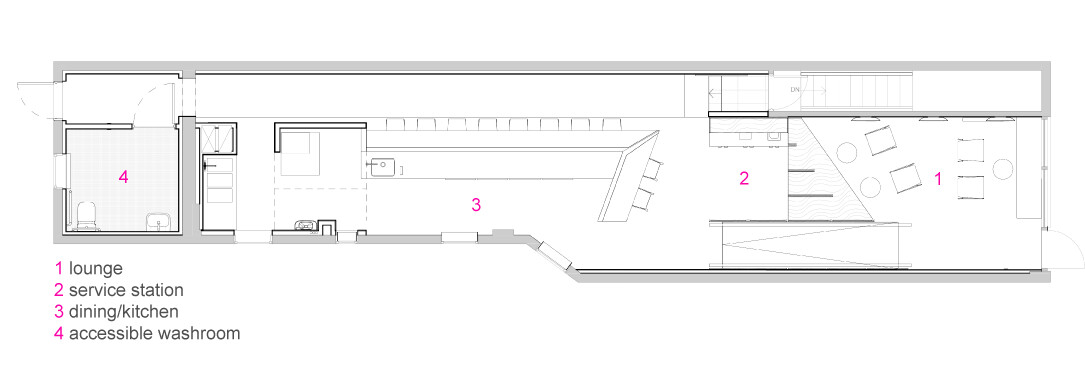Home of the award-winning Ten Restaurant led by talented head chef Julian Bentavegna, this renovation focuses around the concept of an intimate and personal chef’s table for 10 patrons. Customers are welcomed into a bright airy lounge at the front of the space where they can grab a drink before service. When ready, customers are led through a large wooden millwork piece that transitions the experience from bright and airy to a cozy, dark intimate space. Highlighting the ‘theatre’ aspect of a chef’s table, a black box is created by using lower ceiling heights and dark materials surrounding the bright ‘stage’. Another feature of this renovation is the integration of a wheelchair accessible space. These spaces are difficult to find in Toronto and a conscious effort was made to incorporate accessible design features, such as the ramp and chef’s table, not as simple add-ons, but as integrated features to the design as a whole.

What was the brief?
To design an intimate & accessible dining experience for ten patrons with a focus on the Chef's food preparation & personal insight/interaction about the food itself. The theme of ten was conceived by the Chef. He wanted to serve a ten course meal to ten patrons for the most intimate dining experience, one that could showcase his talents and unique service typology.

What were the solutions?
1. low-high bar that allows patrons to visually connect with the chef throughout their dining experience.
2. designing a feature ramp: an "aperture" that would allow for all patrons to enter the dining room in the same way and that was representative and integral to the design.
3. Selecting areas of the space to focus special design elements that would enhance the overall participation of the patrons during their dining experience. Engaging the client to make the mosaic by hand and by repurposing the leftover mosaic tiles into lounge tables.


What were the key challenges?
1. Designing a communal bar that could showcase the chef's skills while maintaining an intimate experience for all ten patrons.
2. Mitigating the existing multi-level space & accessibility for persons in wheelchair.
3. Designing on a very limited budget for the young Chef's first restaurant.




































