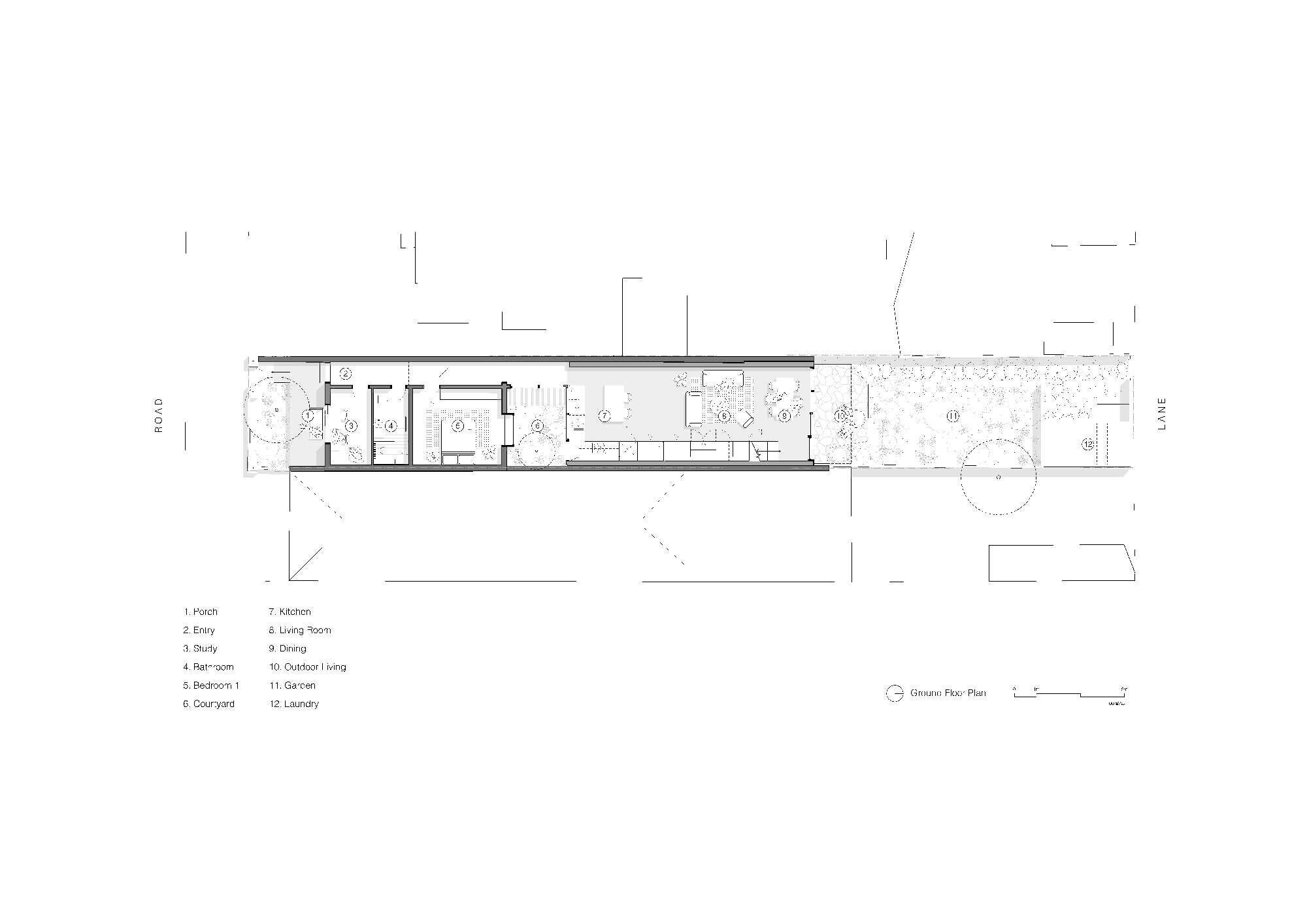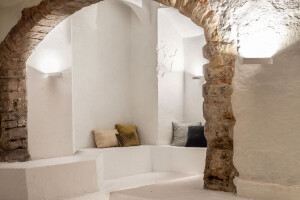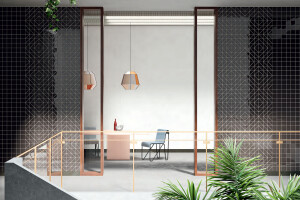“From very early on I knew I could trust Austin Maynard Architects with this project. Their initial suggestion of a central courtyard resonated with me and felt right. I knew I could trust their decisions. I loved the whole experience and felt bereft when it was finished because I loved having the contact with Austin Maynard Architects and the builders, Dimpat. I love my home. Every day I wake up and look at something and think, that is such a beautiful piece of detail.”
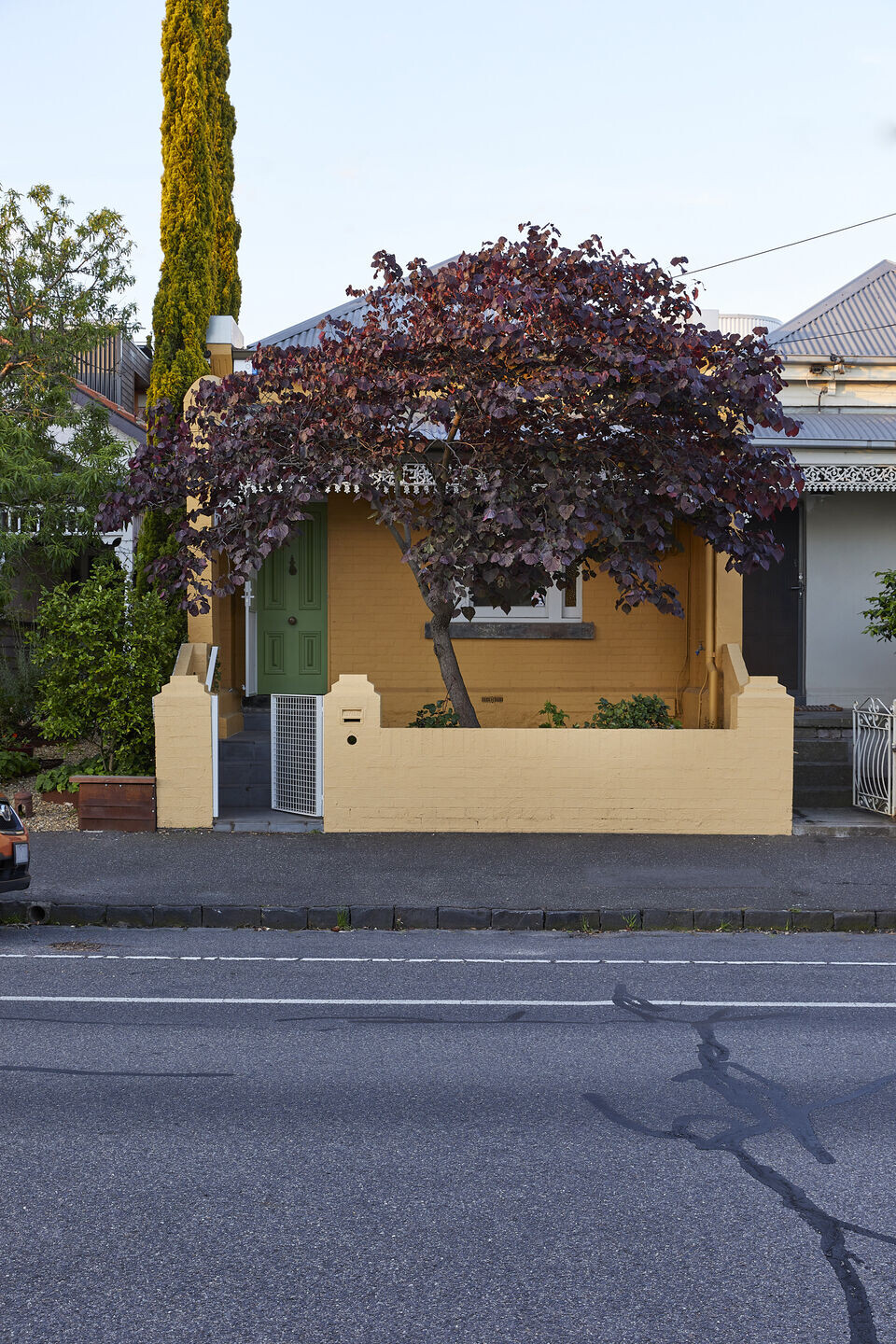
AGING IN PLACE
An academic study, published in The Gerontologist, examined the concept of “aging in place” - a popular term in current aging policy (defined as “remaining living in the community, with some level of independence, rather than in residential care”). The report illuminated the concept in terms of functional, symbolic and emotional attachments, and meanings of homes, neighbourhoods, and communities.
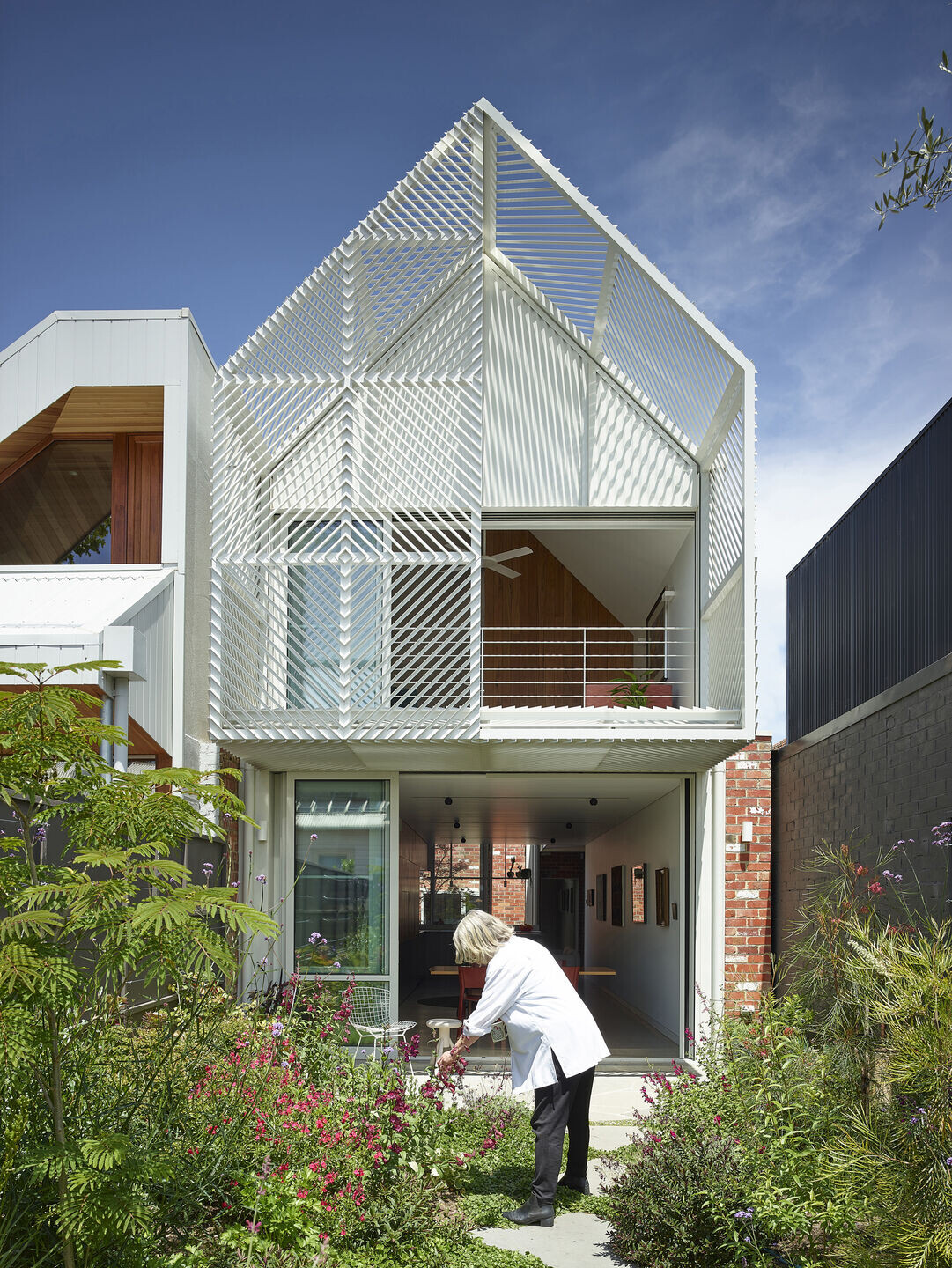
The results found that older people wanted choices about where and how they age in place. As reported “‘Aging in place’ was seen as an advantage in terms of a sense of attachment or connection and feelings of security and familiarity in relation to both homes and communities. Aging in place related to a sense of identity both through independence and autonomy and through caring relationships and roles in the places people live. Having people remain in their homes and communities for as long as possible also avoids the costly option of institutional care and is therefore favoured by policy makers, health providers, and by many older people themselves (World Health Organization [WHO], 2007).” - The Meaning of Aging In Place, The Gerontologist.
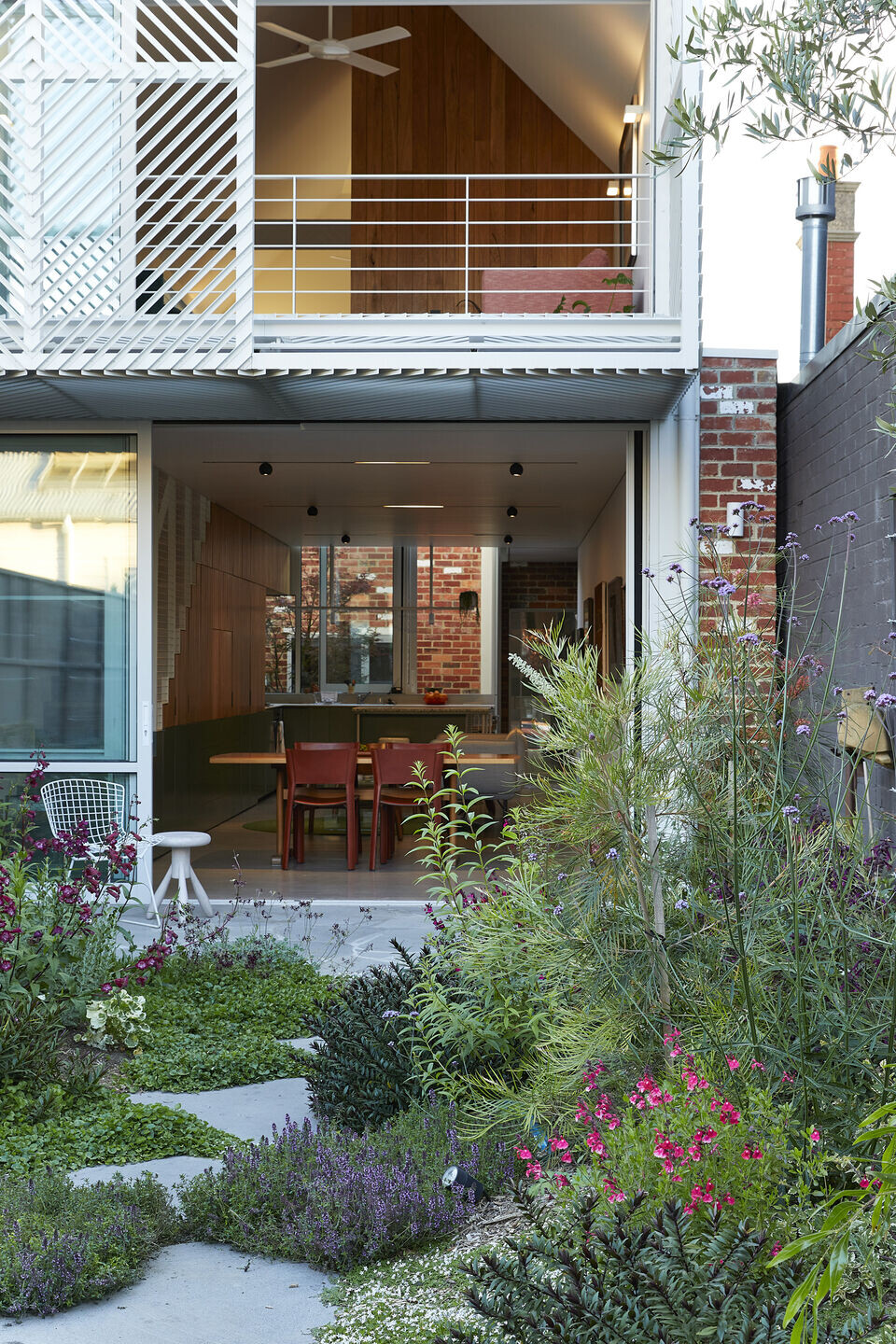
“Clifton Hill is my longterm, chosen community. I’ve lived here for thirty-five years and I have lots of friends and neighbours and I feel very supported. I know if I can stay here, I’m in a good place.” Jane, owner of Yarra Bend House.
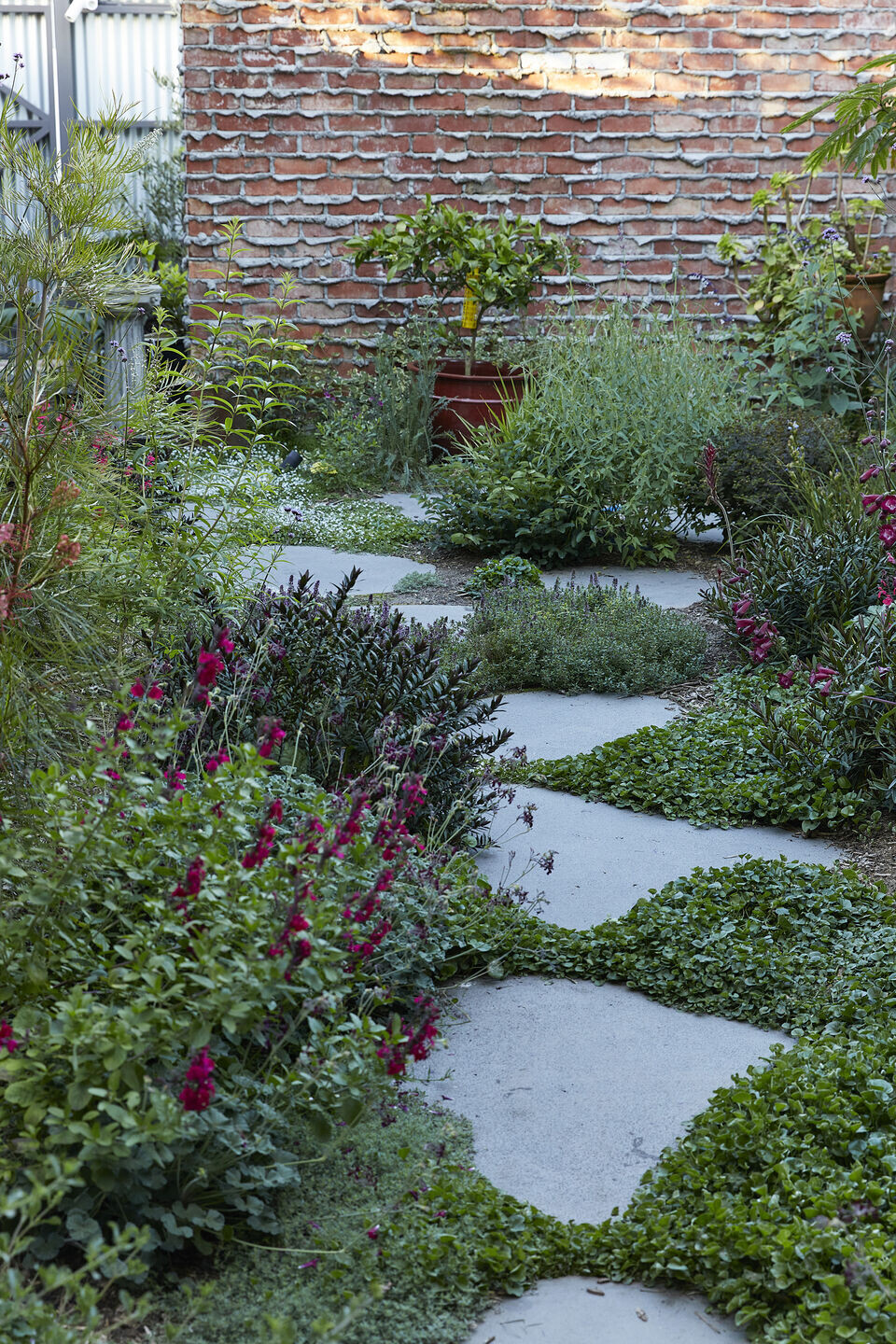
THE WHAT
Yarra Bend House is the alteration and addition to a single-fronted terrace cottage in Clifton Hill, Melbourne, with an internal renovation at the front and a new double storey at the rear. In response to the suburb’s heritage overlay, the old part of the house has been externally enhanced and respectfully renewed. The front two rooms have been reconfigured with the old front bedroom divided to become a dedicated study (facing out to the street) and a bathroom, while the second bedroom now has a pop-out bay window projecting into a central courtyard garden. The courtyard, (with a Japanese Maple Tree), provides fresh air, open sky and greenery, and serves as a link transitioning between the old and the new.

The double story addition maximises the full 4.5 metre width of this narrow block, with kitchen, living, dining room connecting directly to the external areas at each side. Upstairs there is a bedroom, a central bathroom and multi-purpose room overlooking the north facing rear garden. A new laundry/shed building is positioned at the rear of the garden to separate the utilities from the main house to create more internal living space.
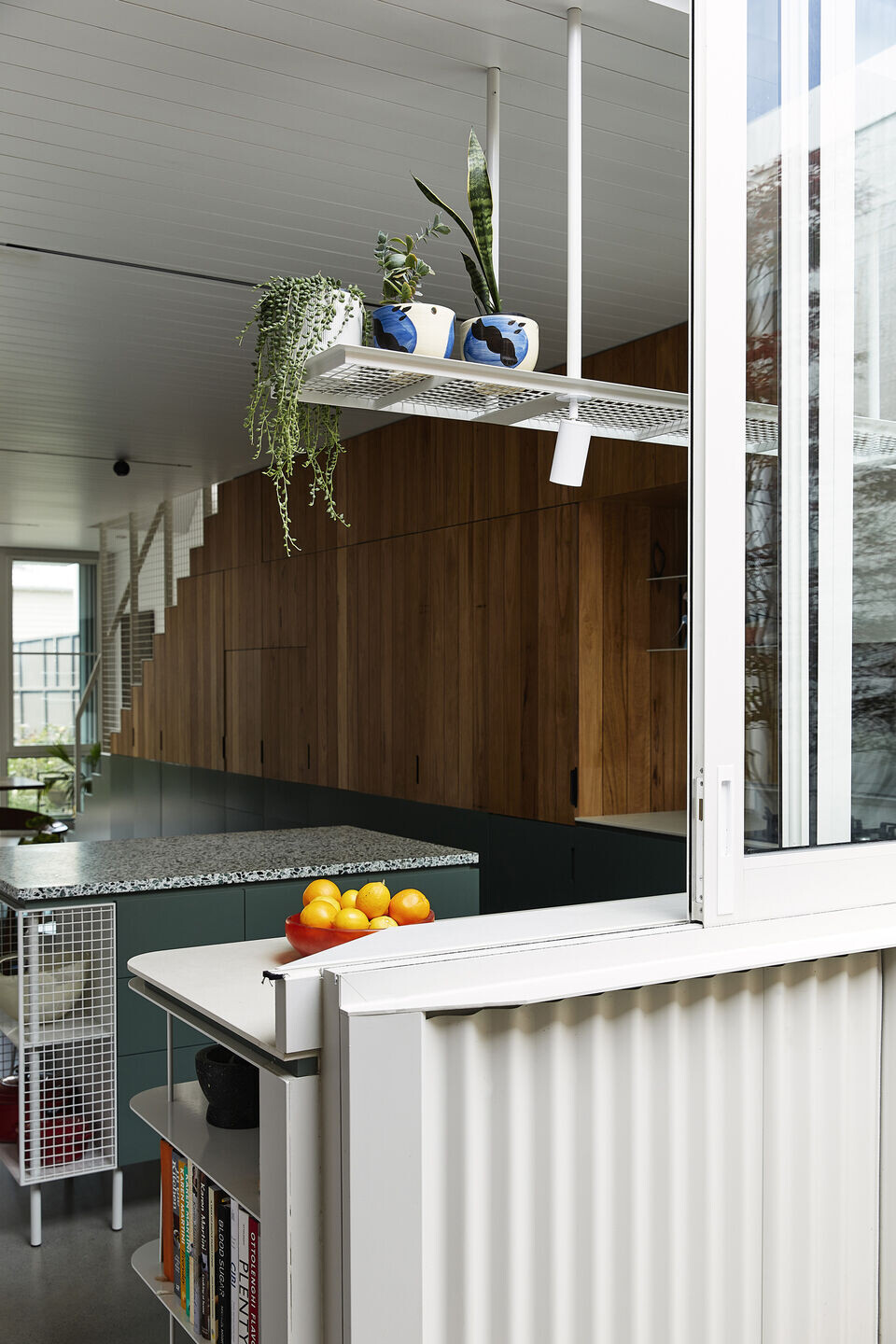
IN BRIEF
Jane, the owner of Yarra Bend, came to us with two things, a considered forward-thinking objective, and a small piece of beautiful green terrazzo. The plan was for a complete renovation of her two-bedroom, single-storey terrace cottage, to ensure she could continue to reside in her chosen community. The terrazzo was to symbolise a splash of drama, a nod to her partner (“a bold person who loved colour, particularly red and green”), who initially owned the cottage, but who had passed away suddenly.
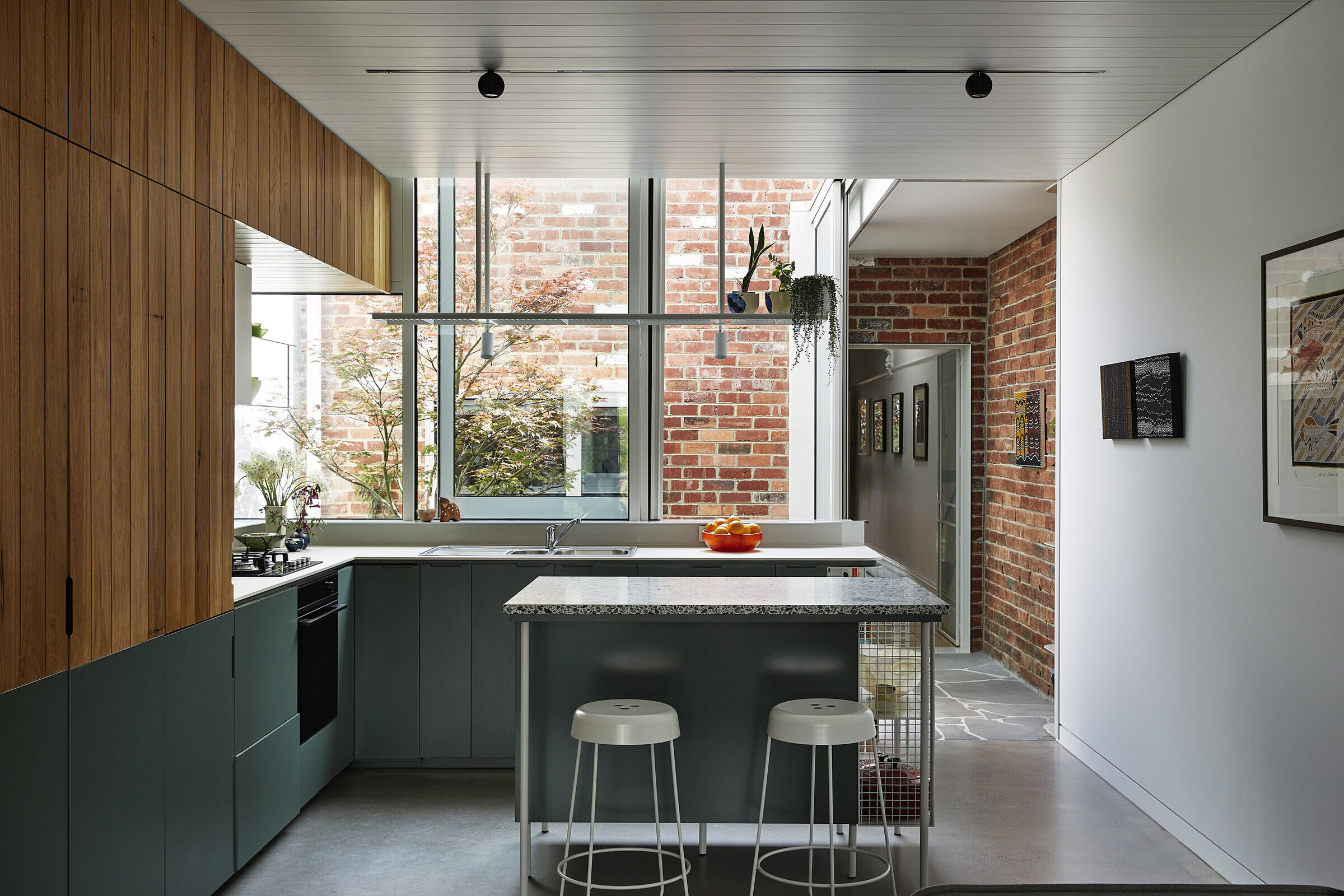
Jane’s brief was for a sustainable, adaptable, long-term, low-maintenance home that would be as energy efficient as possible, but above all, “a beautiful space”. The build was to be architecturally interesting, practically driven over aesthetics - “to create a ‘warm feeling’” rather than being a personal statement. Ultimately Jane wanted a fully renovated, future-proofed home, as she didn’t want to move again.
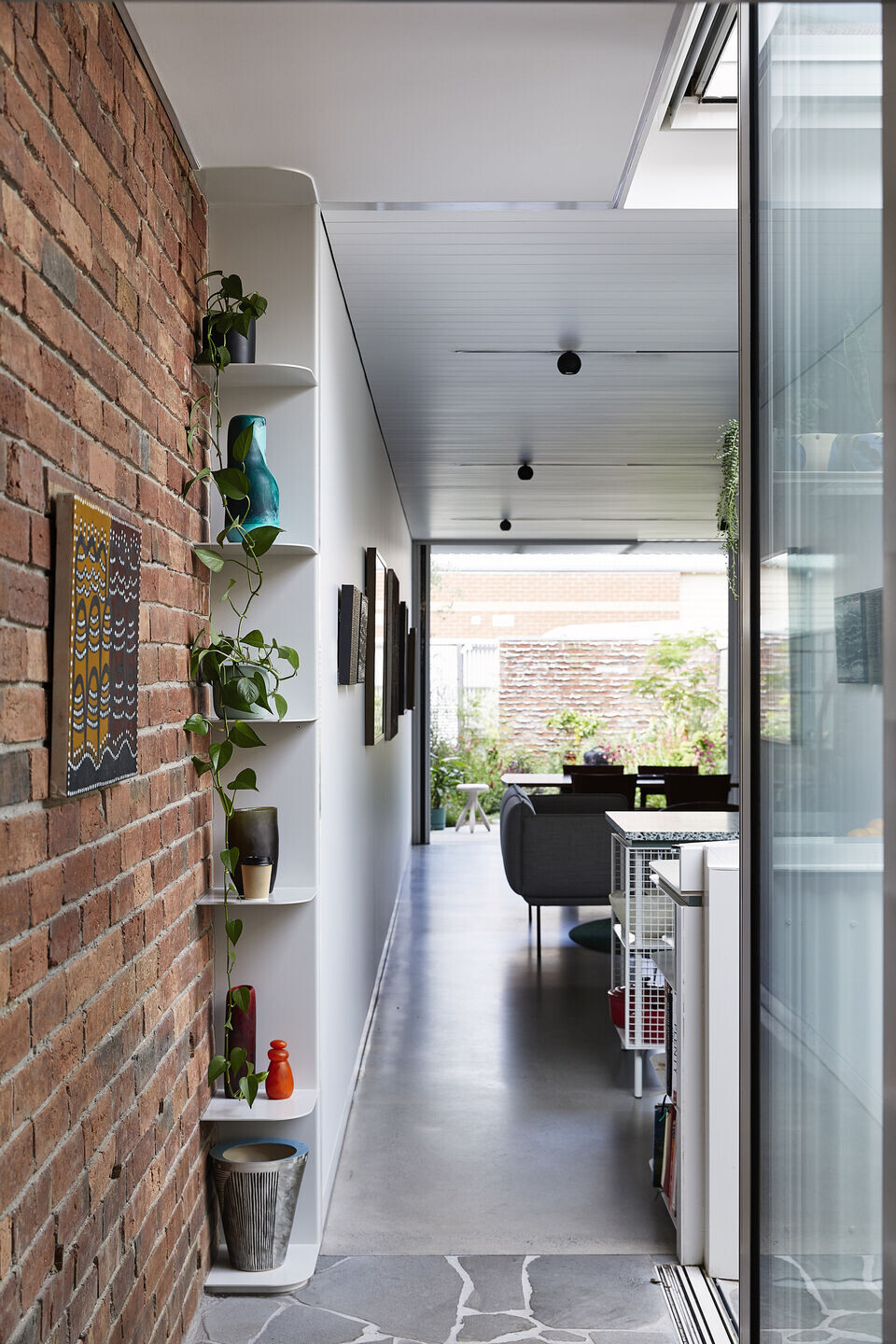
ALL CHANGE
The original old cottage had an cosy, “country feel” (according to Jane), but space inside was tight with minimal indoor/outdoor connectivity. The aim was to design a living /dining zone that could open fully to the garden, to maximise entertaining space, make full use of the northern orientation and hopefully re-ignite Jane’s love of gardening. Having entered a new phase of her life - less work /more life - Jane wanted to focus on friends and family, supporting the community, engaging with politics, keeping active and singing with the 12 members of her local community choir.
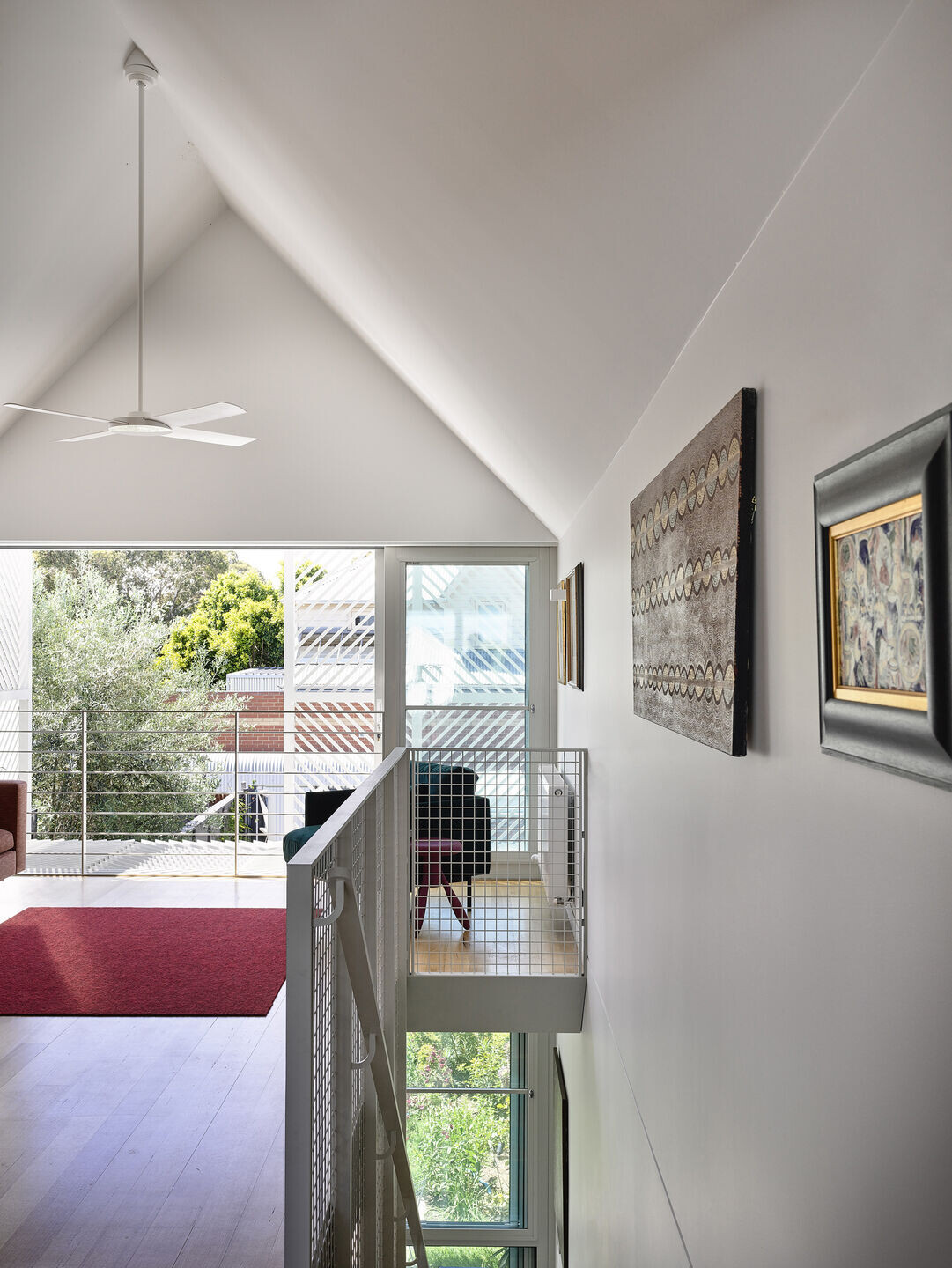
The house has been designed specifically in response. The upstairs level allows for flexibility of use - a large open space divided into two zones by a central bathroom ‘box’ with a south facing bedroom and a north facing multipurpose space for sewing, puzzles and choir practice. A hidden sliding door gives privacy to the bedroom without compromising the sense of volume provided by the cathedral ceiling. At ground level a reconfiguration of the original two front rooms allows for single level living, if required in the future.
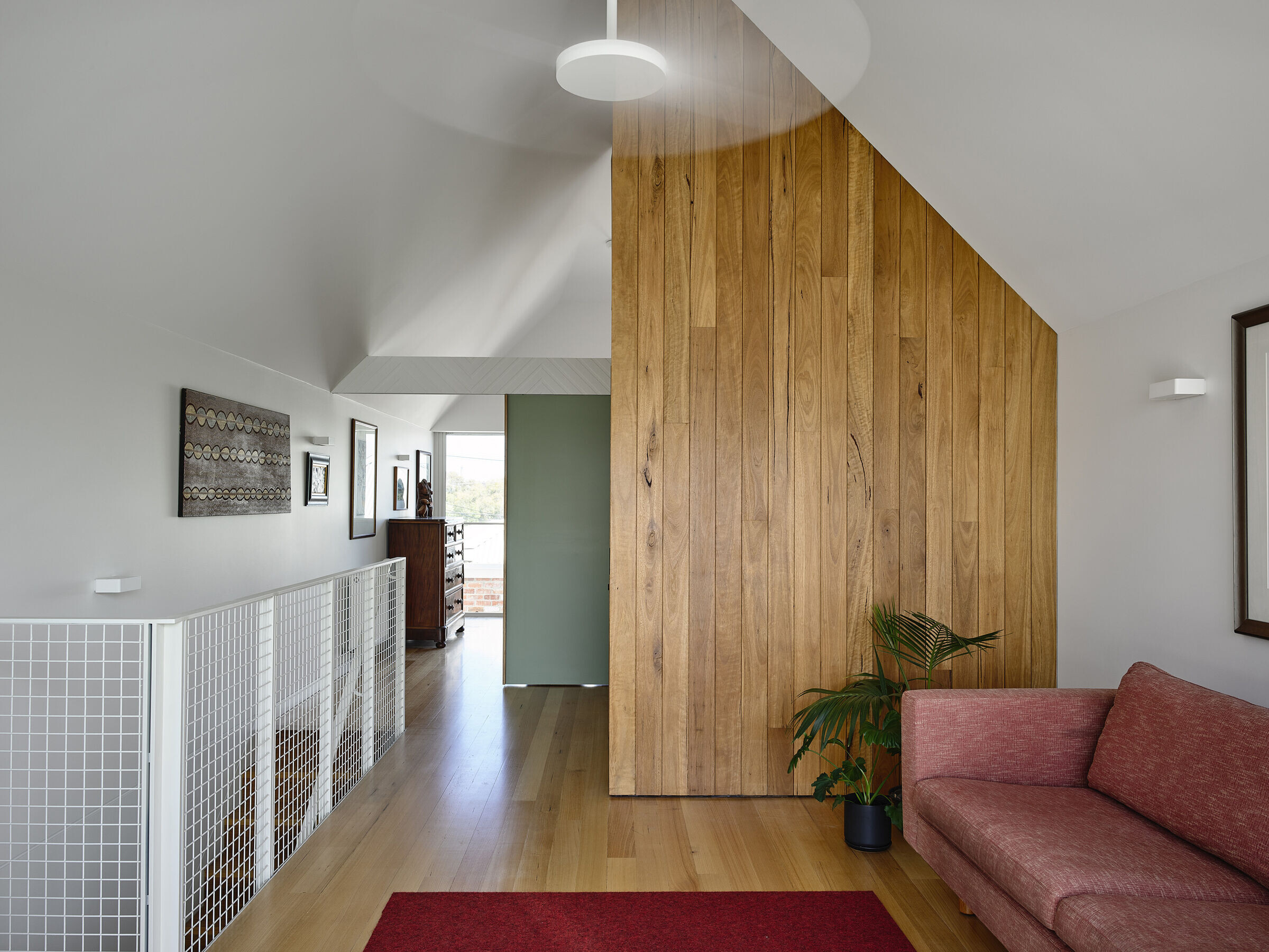
COMMUNITY SPIRIT
Atypically spacious and picturesque for an inner city suburb, Clifton Hill was reportedly, for a time, the centre of Melbourne’s bohemianism. The houses here are, predominantly, well-preserved and intact examples of late 19th and early 20th century development, and consequently Clifton Hill is almost completely protected by two heritage planning controls. The community is known for being close knit and neighbourly with many longtime residents. Jane has resided here for over thirty-five years and describes it as “a wonderful place to live”. She wanted her home to be welcoming, able to host her local choir and entertain her friends and neighbours. Though she has many favourite aspects of her new home, she particularly loves the planter boxes on the other side of her back fence, bordering the rear laneway. Filled with flowers they are essentially a gift to the laneway, brightening up the route for people utilising the alley as a shortcut to the local school.
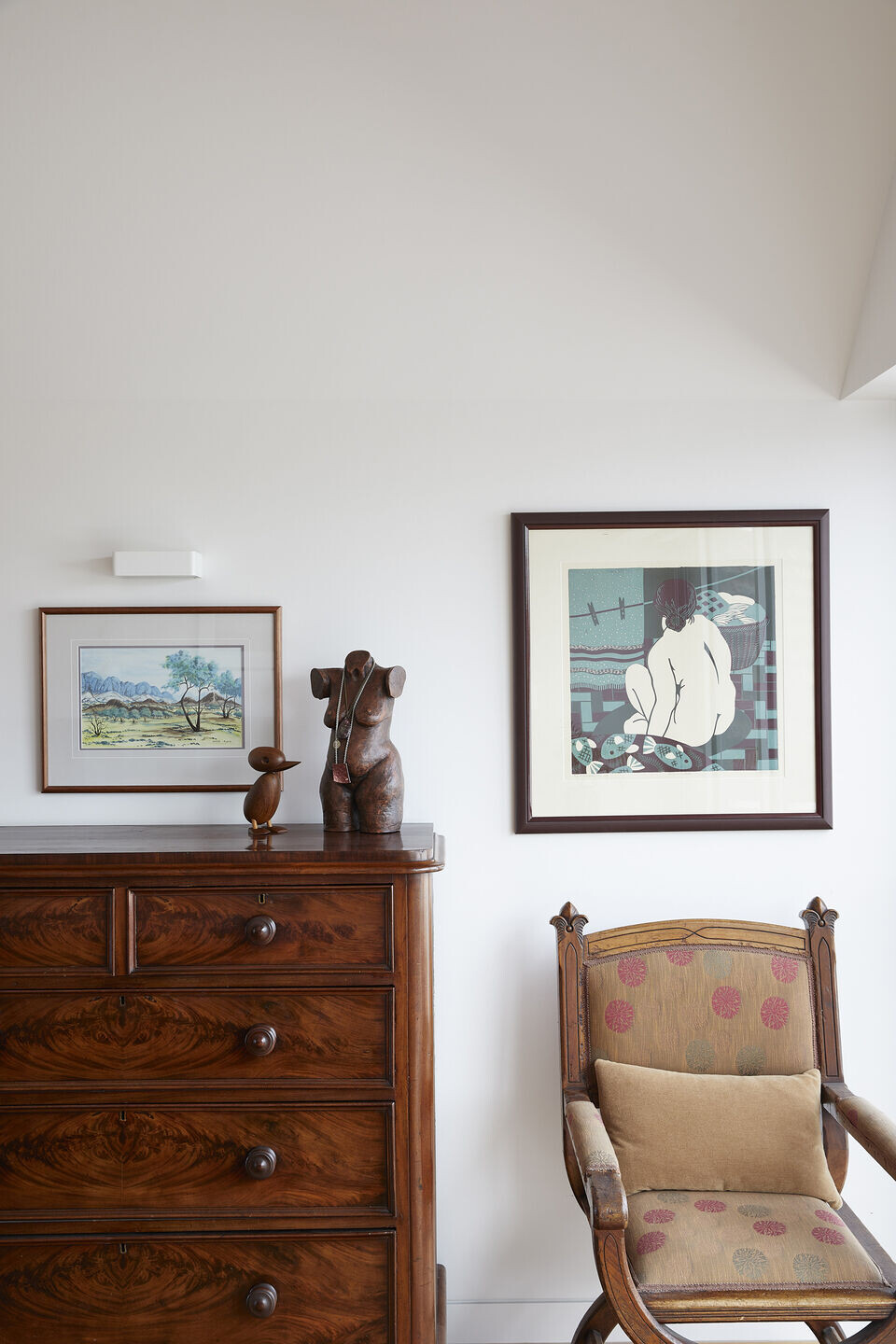
A BEAUTIFUL “BUNCH OF METAL”
The north facing rear orientation and close proximity to neighbouring properties required some form of screening to the new addition. Responding to the owners desire for an architectural proposal that served a practical purpose, white aluminium angle slats, fabricated in rotated diagonal patterns, follows the external form of the addition and projects into the rear yard. The sculptural screen serves many purposes, providing protection and shade from the sun for both levels, controlling over-looking, providing a level of privacy and concealing an awning providing weather protection to the lower level. “The screen is very practical but it’s also just the most beautiful thing. I could not imagine a bunch of metal could be so aesthetic in its own right.” Jane.
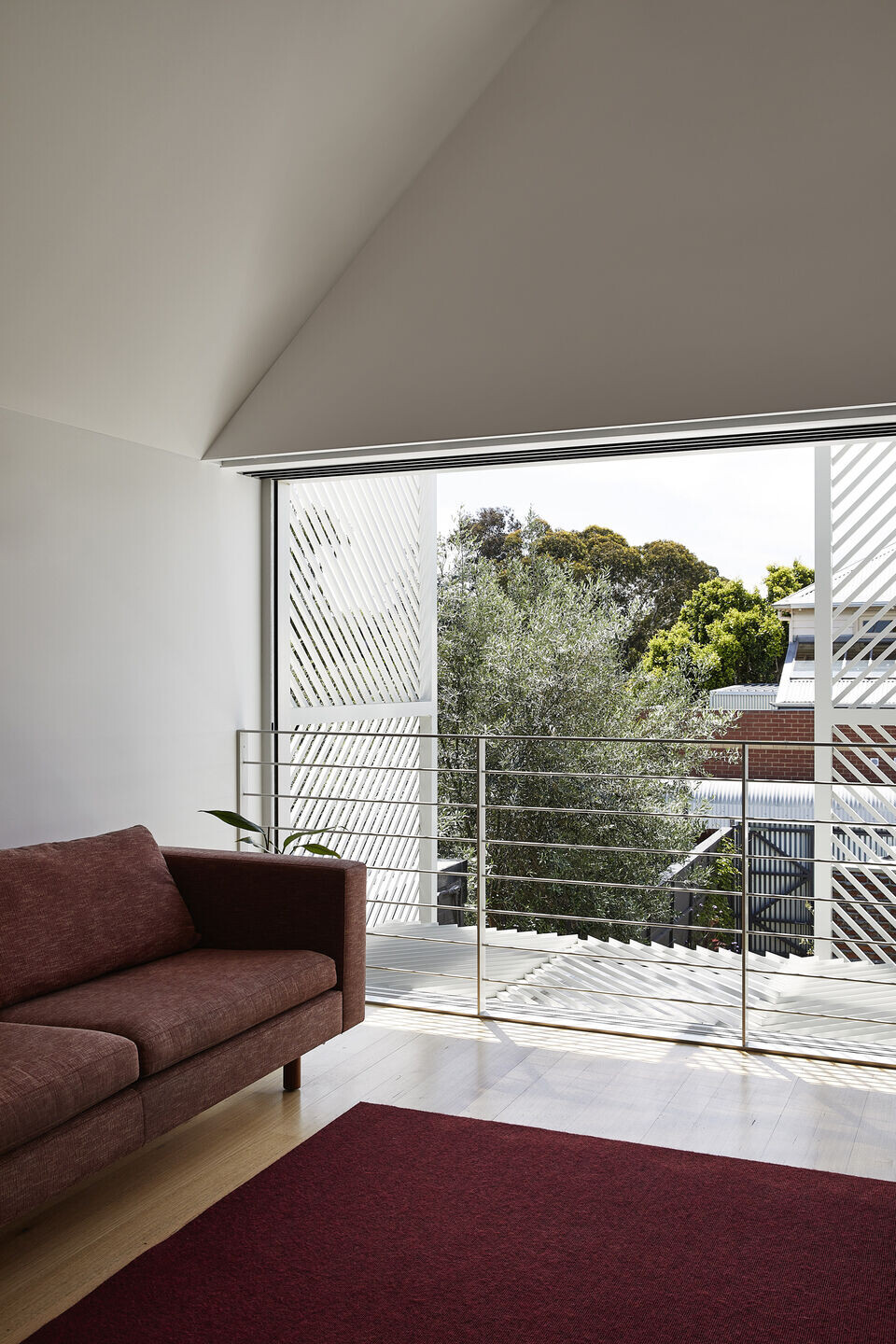
INSIDE OUTSIDE
As is standard in many terrace houses the entryway is a long corridor, running along one side of the block. At Yarra Bend House the entry runs along the eastern side, extended into the new addition by a connecting link. The end of the old corridor is capped off with a recessed white steel plate surround, that also acts as a door jamb for a newly installed fine steel and glass hinged door. The floor material of the link changes from the baltic pine floor of the old house to a crazy-paved bluestone that extends outside into the central courtyard. The paving installed internally creates the impression that you are passing through an external space (an extension of the courtyard) further enhanced by full-height sliding glazed doors.
A large window over the kitchen bench meets the link doors at a frameless junction. When all glazing and retractable fly screens are fully opened, the kitchen, courtyard and link create one space, bringing the landscaping into the very centre of the home.
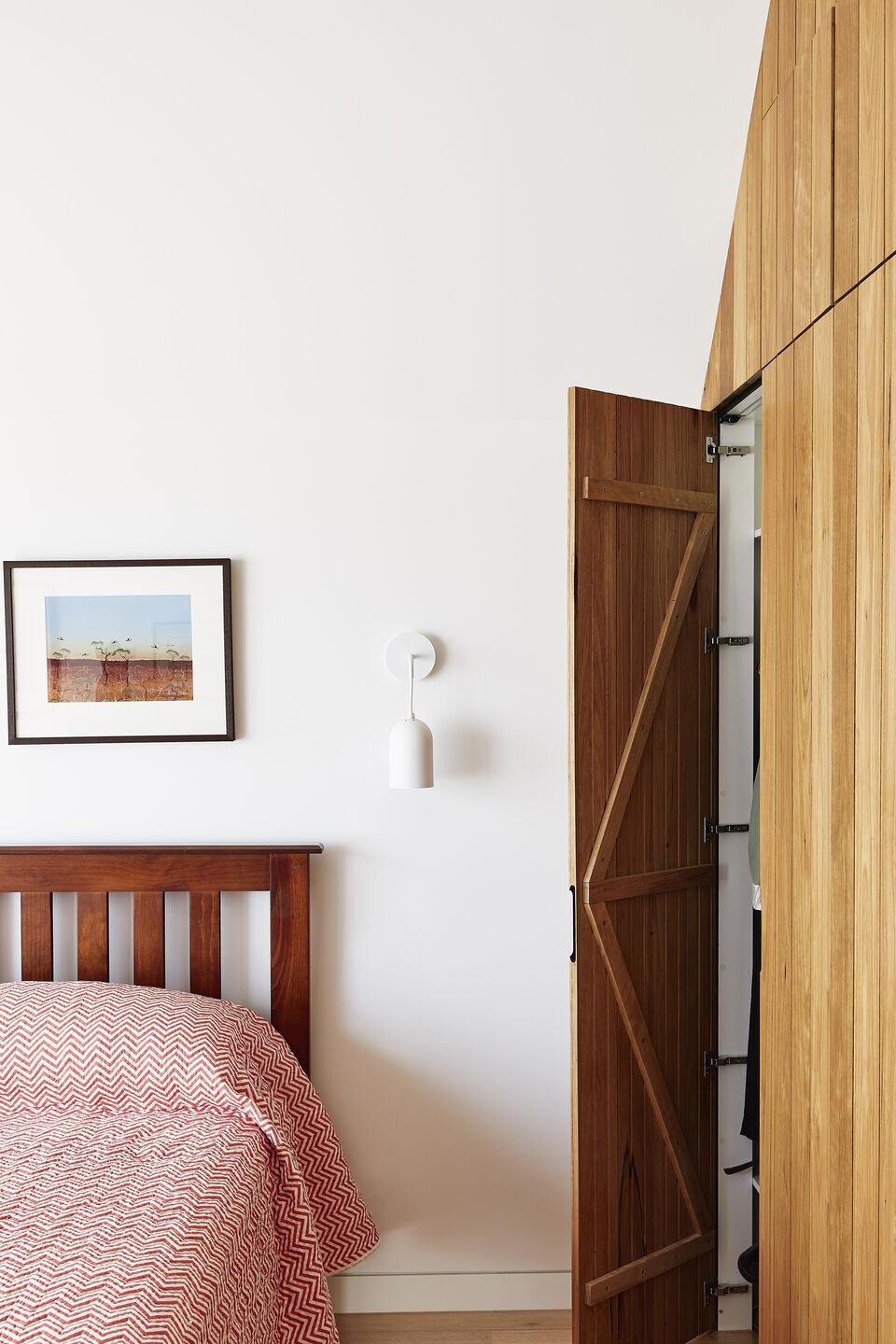
HIDEAWAY
Challenged with the limitations of a 4.5 metre wide block, the staircase on the western side has been designed to maximise floor space and economise functions that would have taken up valuable room. Underneath the stairs are secretly concealed storage joinery, a tv cupboard, a pantry, an integrated fridge and part of the kitchen itself. The green 2-pack painted cabinetry of the kitchen doors and drawer fronts below the counter top are run through to the lower areas of the stair, integrating the kitchen within the stair and the living and dining spaces. Recessed handles cut into the timber panelling further conceal the hidden functions contained within. The beautiful piece of green terrazzo that Jane brought to our first meeting has been used on the island bench as well as the countertop in the concealed pantry.
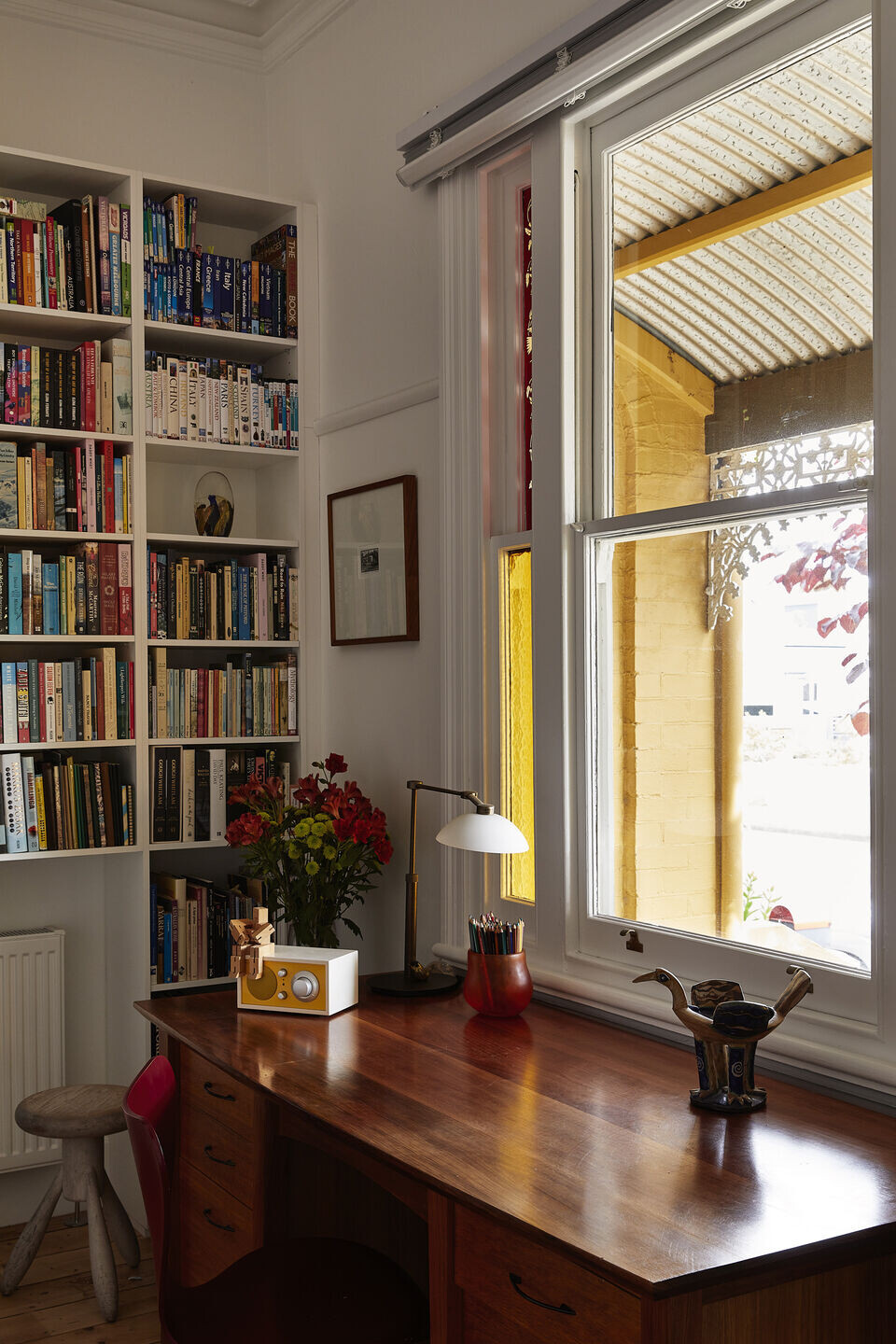
Behind the cook top the mirrored splashback slides open to reveal additional concealed storage. Along with the hidden functions of the ground floor stair spine, there are additional concealed elements on the first floor. The central timber clad box that separates the two zones upstairs contains a bathroom, wardrobe storage in the bedroom, cabinetry in the hallway and a sliding door to close off the bedroom.
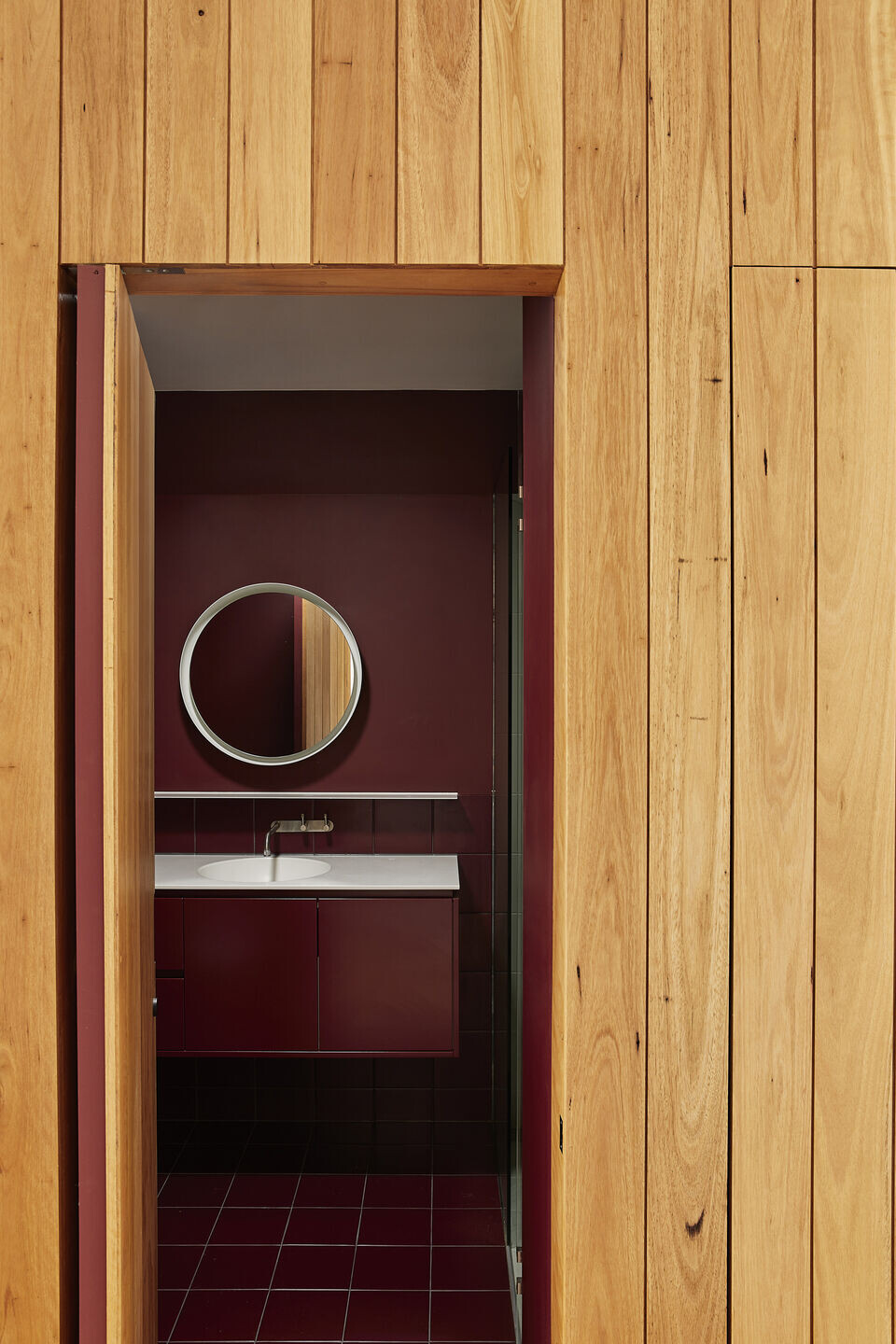
THE OOZY MORTAR WALL
When Jane first presented us with a list of wants, do’s and don’ts, she wrote, under the heading: ’Things that I Like’ - “Interesting brickwork”. At Yarra Bend House we were given the opportunity to implement an unusual and potentially divisive technique on the external brick wall of the laundry/ shed at the rear of the garden. Architect Peter Muller notably used the technique, which he daubed ‘snotted brickwork’ in 1953 at The Audette House, as a distraction technique to steer away from low quality bricks. A prominent back drop to the garden, the oozy mortar wall provides visual interest and texture, working as both a screen and a landscape object. “At first I thought it was a bit over the top, I thought it looked like a sponge cake, but I absolutely love it now.”
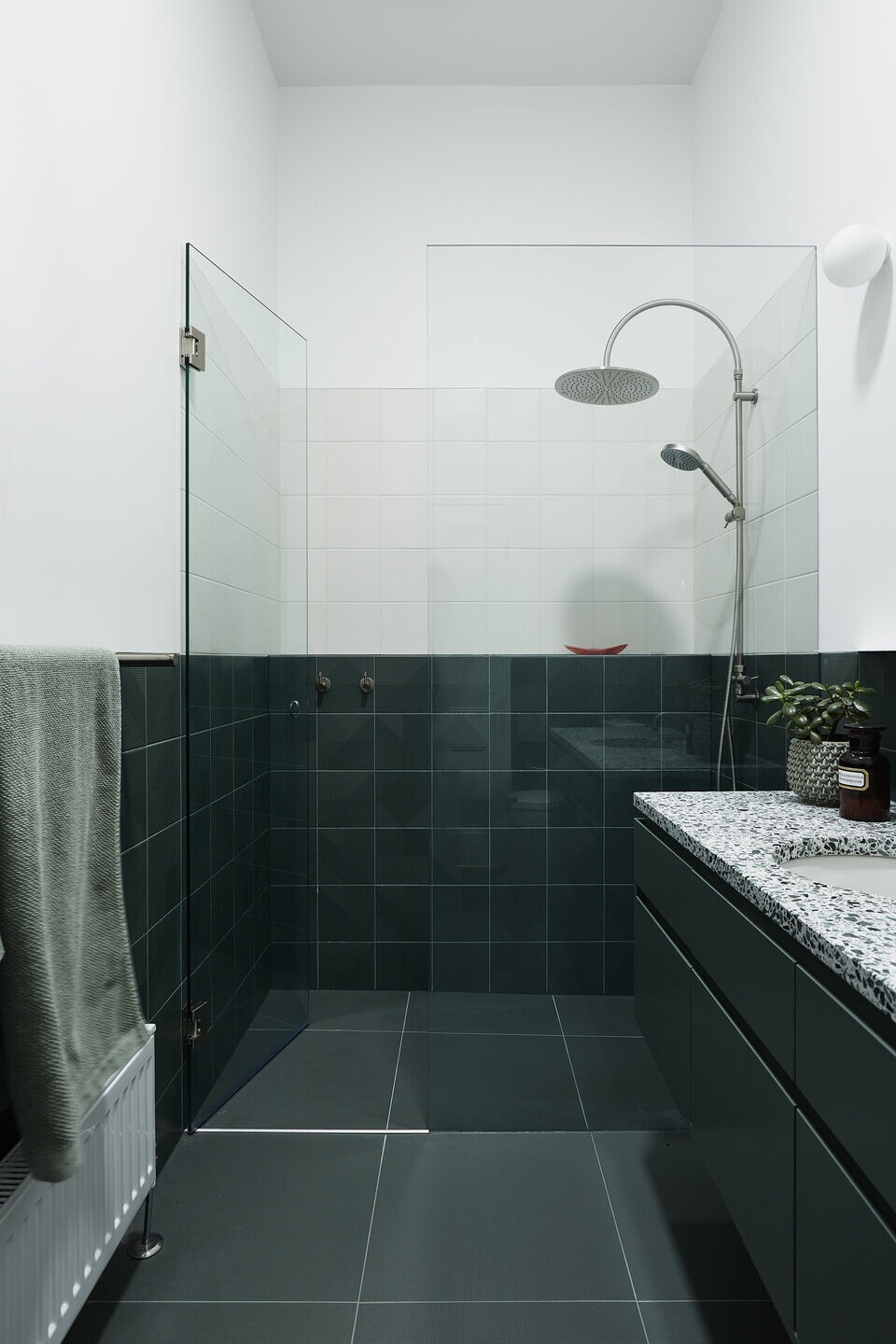
SUSTAINABILITY
Sharing our core values on sustainability and long-lasting architecture, Jane’s brief called for high quality, environmentally conscious materials that would result in low maintenance, low operating costs and reduced energy usage. “Sustainability is very important to me and that was a big part of my brief. My energy bills are very low, much lower than I expected.”
At Yarra Bend House we took a considered, long term approach, designing a functional, flexible and future-proofed forever home. By retaining the front section of the house the amount of waste through demolition was minimised, as well as reducing the amount of carbon-intensive newly built structure by building less.
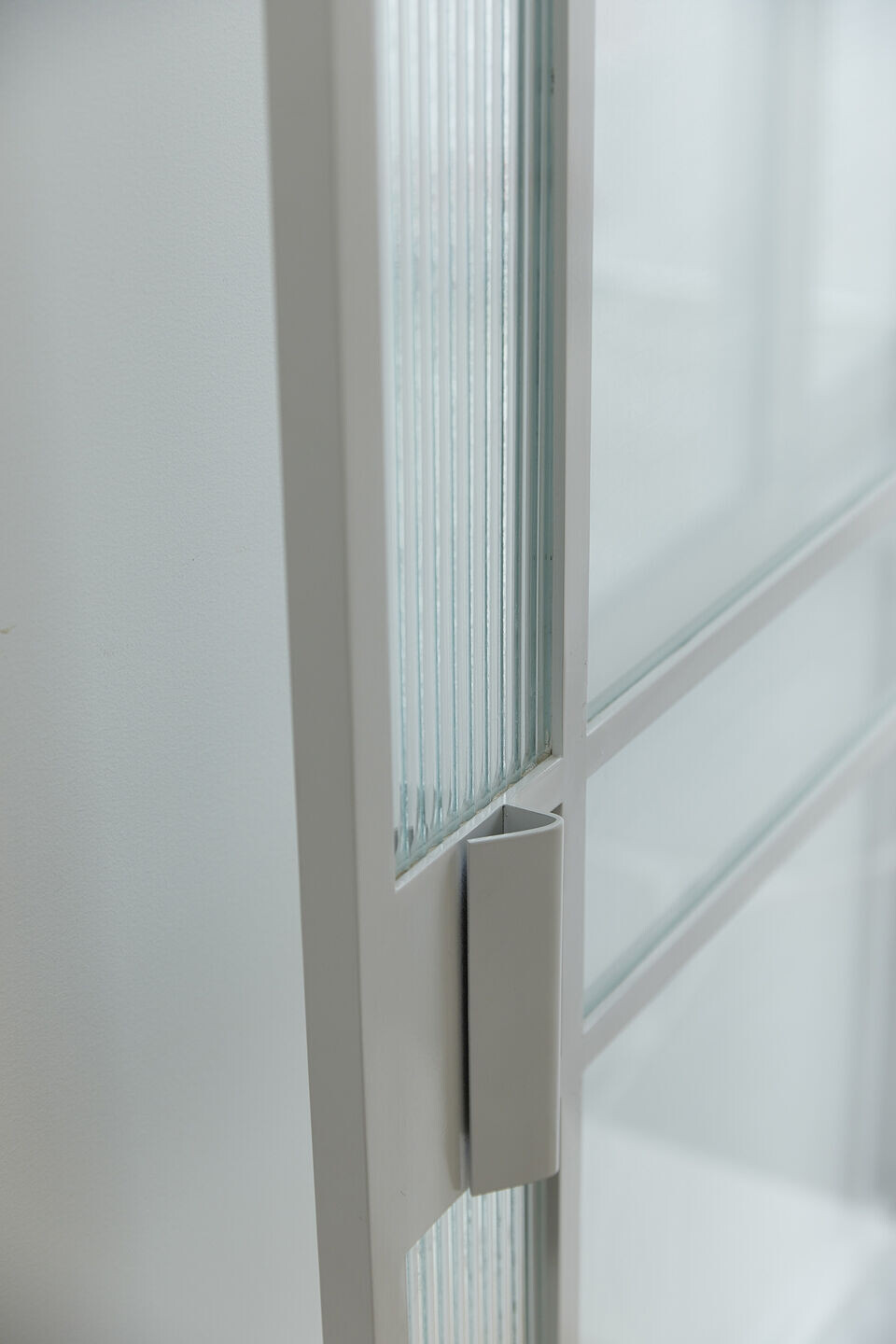
The materials used externally in the new addition are robust and low maintenance. As well as recycled red brick, white cladding was selected to maximise solar reflectance, drastically reducing demands on mechanical cooling. Although the site is constrained in width, natural light and air to all spaces has been maximised. Cross ventilation, provided by windows around the central courtyard, along with ceiling fans reduce reliance on mechanical cooling at both levels. All windows are double-glazed and the thermal mass of the exposed slab is utilised in winter to store heat from the sun. The screen on the Northern face of the addition creates shading to the large glazed openings so that the direct Summer sun does not reach the interior spaces, whilst allowing the Winter sun to warm the thermal mass of the concrete slab on the ground floor. A water tank at the rear harvests rainwater which is reused to flush toilets and water the garden. High performance insulation is everywhere and a PV solar system is installed on the roof.
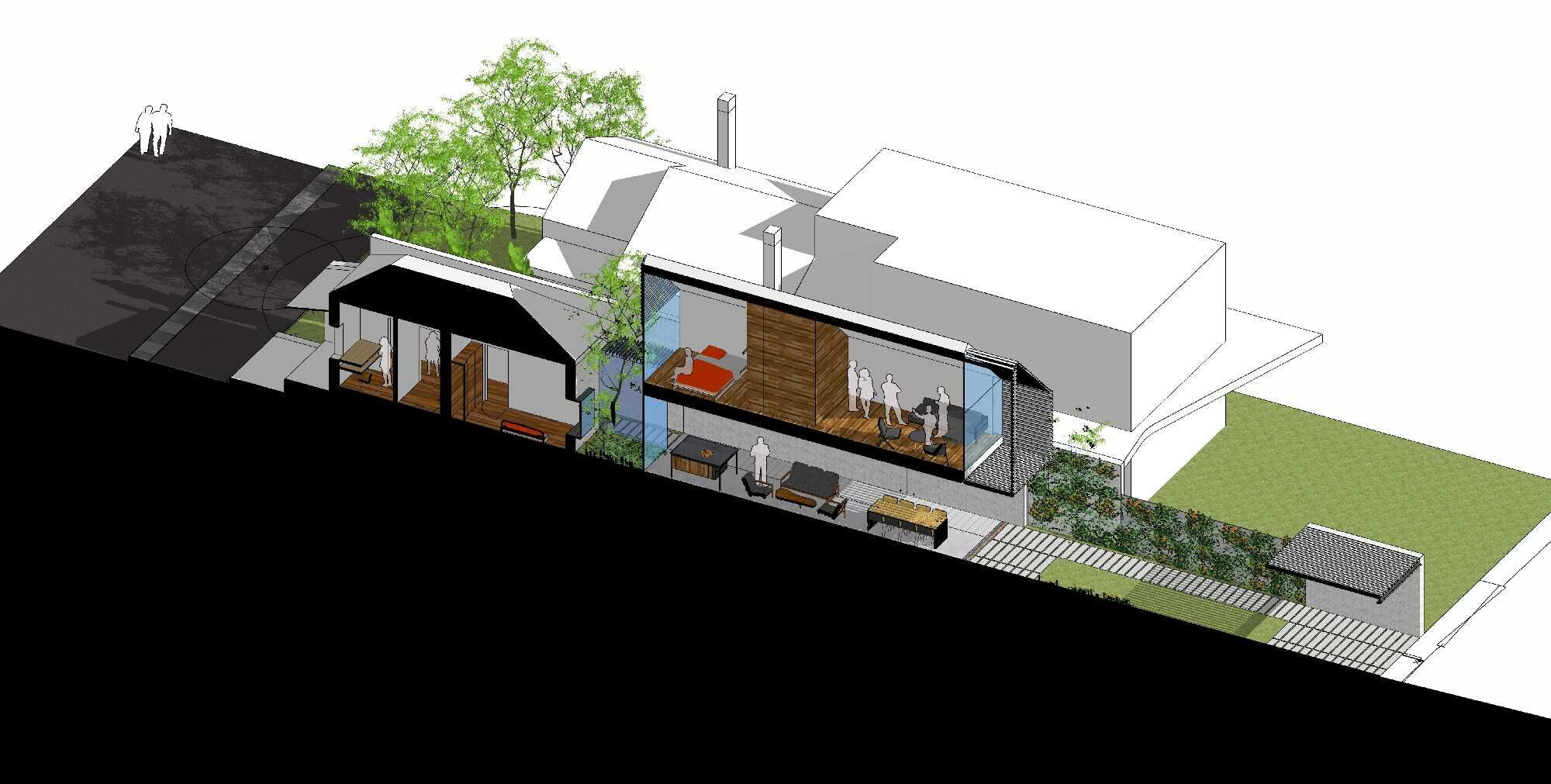
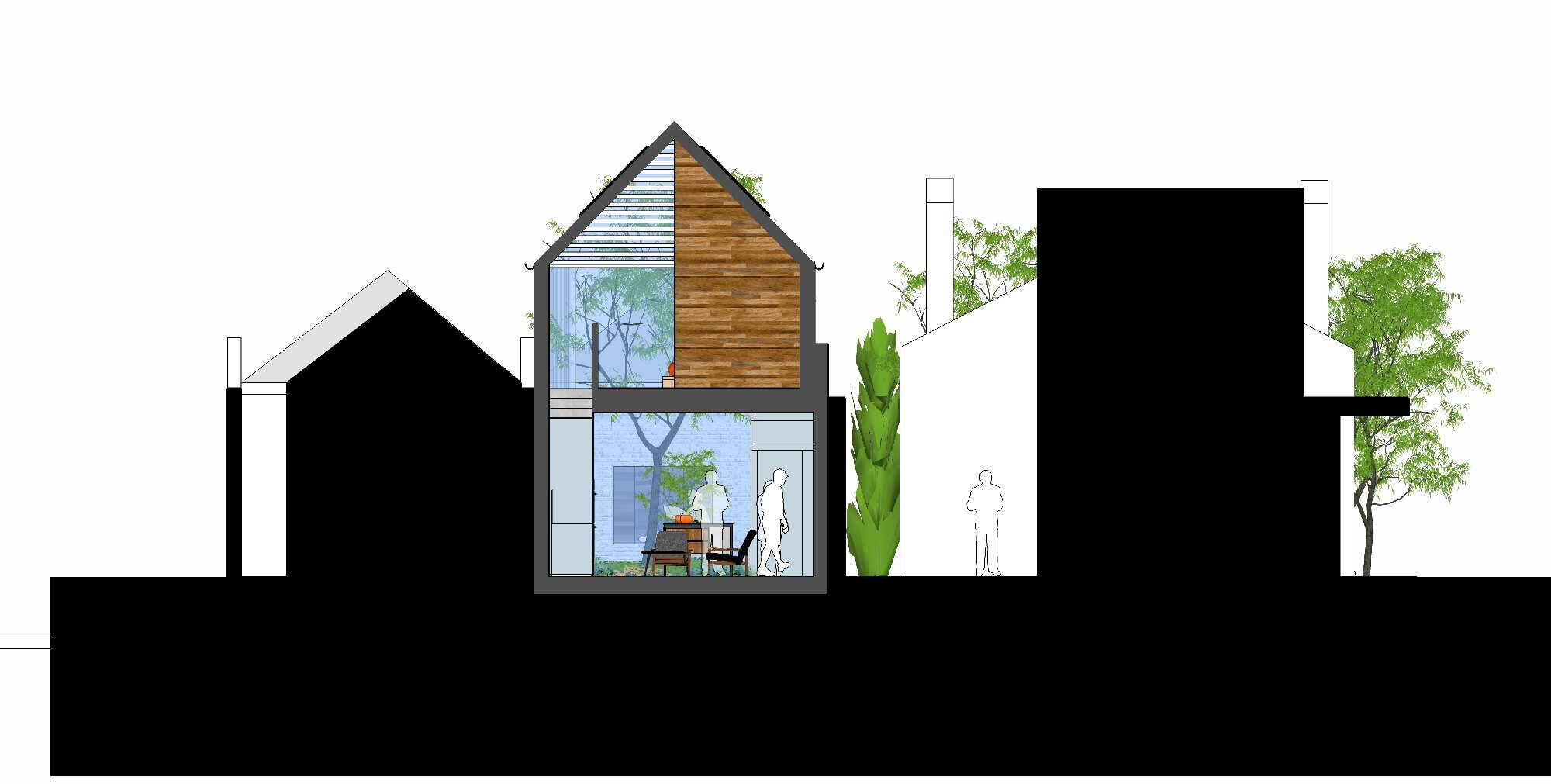
Team:
Architect: Austin Maynard Architects - Andrew Maynard, Mark Austin, Kathryne Houchin
Builder: Dimpat
Engineers: OPS Engineering
Building Surveyor: Code Compliance
Photographer : Derek Swalwell

