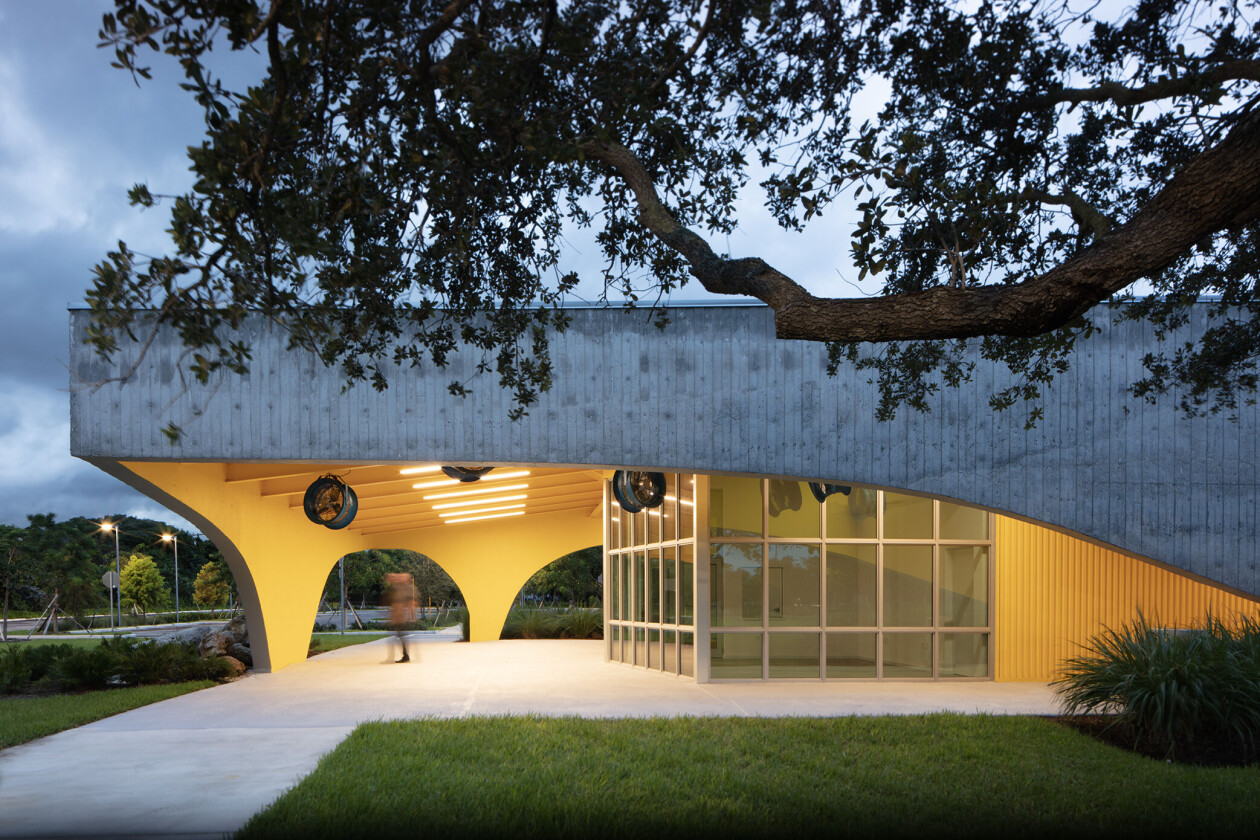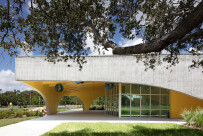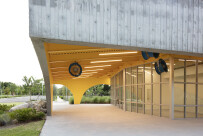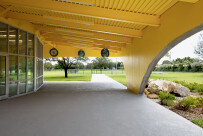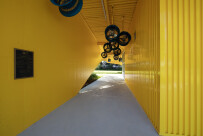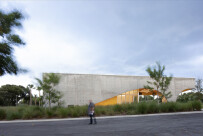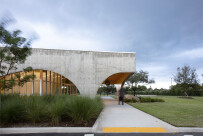Situated in Pompano Beach, Florida, the Youth Sports Complex – also referred to as the Field House - by architectural firm Brooks + Scarpa provides essential amenities such as concessions, offices, and restrooms at the centre of a new 6-acre park. Both visually playful and highly functional, a lively yellow lattice archway invites visitors to come closer and explore the realm beyond the façade, which includes a semi-outdoor porch offering respite from the Florida climate and a pleasant spot for relaxation and taking in sport.
The architects note that the building is made of highly durable and cost-efficient materials. The metal lattice at the north elevation has been painted yellow and forms an undulating pattern that results in a curtain-like entry to the porch area. Small metal tabs were affixed to the lattice poles to form the letters "YSC," thus providing a welcoming sign for the complex when viewed from a distance.
Concrete walls are made of simple, cost-efficient board-formed concrete. The wraparound porch is contained within the concrete shell and capped by a sloping roofline that funnels water from its scupper to the aquifer of the rain garden below. The roof of the shell slopes down gently towards a central point, from which gutters funnel water into an adjacent rain garden. "The roof is sloped in a way to make a spectacle of rainfall from the scupper," said Brooks + Scarpa in a statement.
High-speed ceiling fans at varying heights keep the space inside the pavilion cool. The fans are painted blue, in sharp concrete with raw concrete and bright yellow metal.
Finally, a 'low-impact' landscape design from local firm KEITH takes advantage of the roof structure's water-gathering system. The landscape concept includes gardens with rocks and shrubs, interspersed by patches of grass and circulation paths leading away from the Field House towards the other facilities on the complex.
