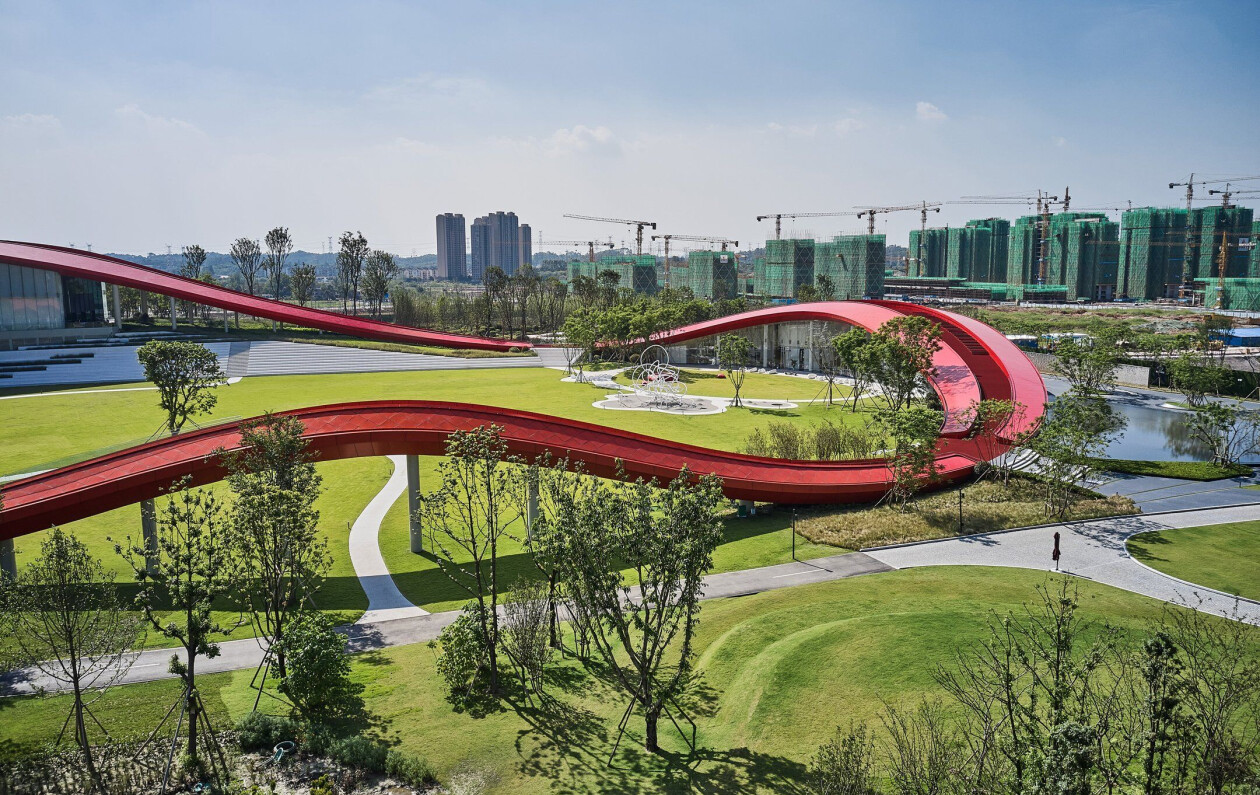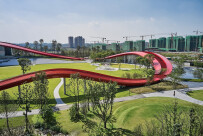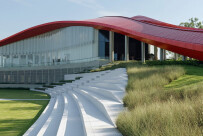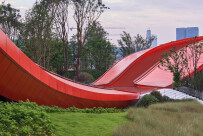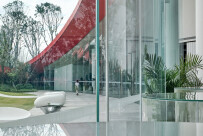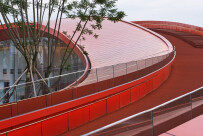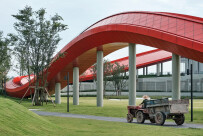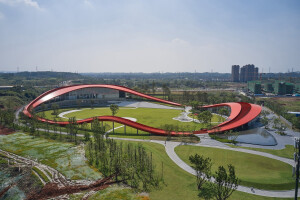Rotterdam-based architects and consultants Powerhouse Company have completed the Loop of Wisdom Museum and Reception Center, the introductory phase of a multifaceted urban development in Chengdu, China. The project was commissioned by chip manufacturer and real estate firm Uni-Hiku to serve as an exhibition and welcome centre for the adjoining Unis Chip City, a development which will encompass residential buildings, offices, shopping malls and schools. The ‘Loop of Wisdom’ - a walkable roof topping the structure - evolved from its original conception as a temporary element showcasing the masterplan for the project to becoming a permanent, iconic representation of it, embodying the functional, aesthetic, and programmatic scope of the wider site concept.

The Loop itself comprises an undulating walkable roof that both covers and unites two distinct programmes into one fluid structure. At one end, a cultural and educational program houses a technology museum featuring Uni-Hiku’s product and design innovations, and at the other sits an exhibition/reception centre for prospective clients seeking to work, live, or lease within the new development. The roof is a vibrant red colour, in contrast to surrounding greenscapes, and incorporates a 698-metre walking/jogging track, affording spectacular views and embedding an inviting public space within the programme.

The loop is at once timeless and inherently contemporary, an effect achieved by employing the cutting-edge technology of parametric design to reflect the undulations and forms of the site itself and the surrounding landscape. The original site featured a soft hill which would typically be levelled and erased for this type of project. Instead, the topography here inspired the design process, resulting in a circular, flowing, and fluid conception for the centre. This allowed nature to engage in conversation with the built form through being conceptually and aesthetically expressed within the structure itself in addition to moving under and around it. The result is a form which is both organic and distinct, unique and eternal, fluid and firm.

If nature was taken as initial inspiration, the final structure is highly representative of the overall built project vision. The Möbius strip style of the roof path evokes the high-tech mission of the Unis Group not only in design but also in construction methods and materials. By re-visioning the roof as a public space and adding the track, the structure became not only a visual icon of the project but also a functional element inviting user interaction.

The walkway is covered in the same rubber asphalt used in athletic tracks and above this, the roof is tiled in 25, 218 custom aluminium tiles, creating an almost serpentine skin. Functional elements such as handrails and gutters are concealed to give a streamlined profile, and embedded LED lights illuminate the structure brilliantly at night, lending an almost sculptural quality. The colours and contours of the form also appeal to current cultural sensibilities by being inherently Instagram-able, leveraging marketability via social media coverage.
The exhibition spaces themselves echo the health and wellness ethos of the track. Wooden ceilings and structurally glazed facades of up to 13 metres in height offer a bright, natural feeling interior in addition to showcasing views of mountainscapes in the distance.

Indoor/outdoor lines are blended and fused, and again the space is given a streamlined appearance through innovations such as using glass reinforcement pins on the large panes in favour of heavy frames. Sustainability is realized both visually through the roof loop and spatially through open-plan interiors. This open design concept facilitates future repurposing of the space into a library and sports centre for an adjacent yet to be built school, with the roof intended to remain as the students’ athletic track.

Beyond allowing a context-based form, the use of parametric design also increased efficiency, allowing the structure to be built in under a year. The result is a structure anchored to the landscape yet floating above it, complex in design yet elegant in form, baking the ‘wisdom’ of the overall vision into one arresting iconic focal structure.
