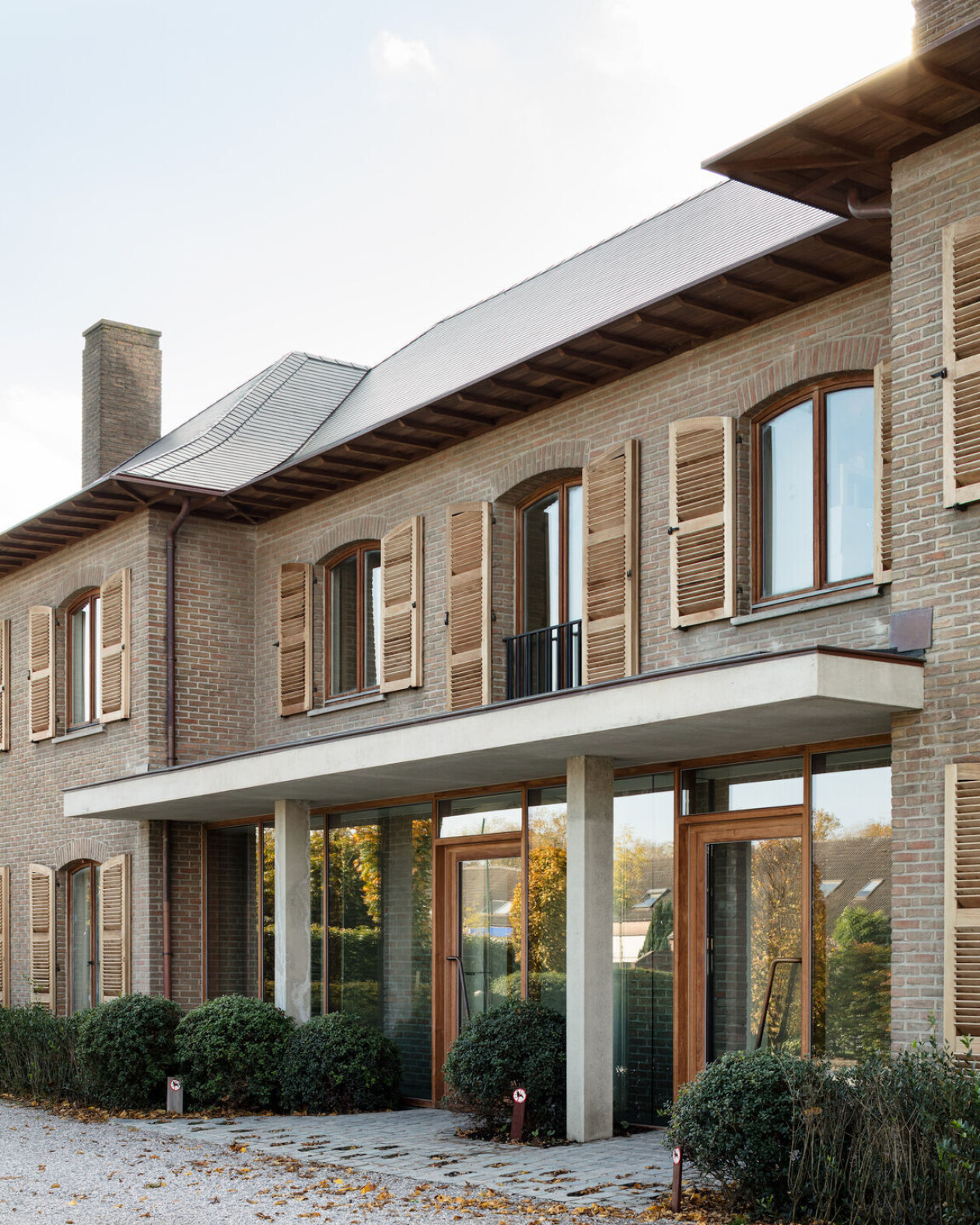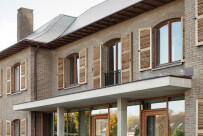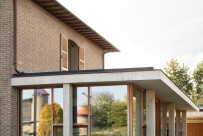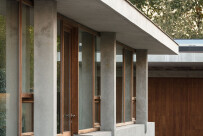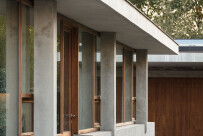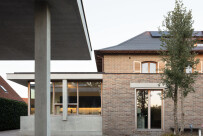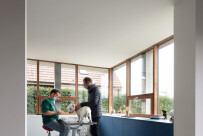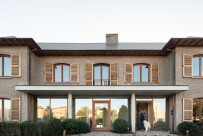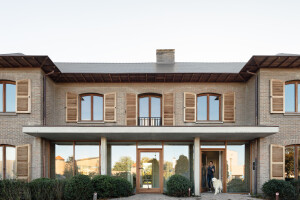House VD-B by Graux & Baeyens architecten is a renovated hacienda-style villa in Evergem, Belgium that acknowledges its architectural history while not allowing itself to be constrained in terms of form. Situated on a sober concrete plinth and featuring original neo-classical style details, the home offers a new timeless whole for a family of three generations. The renovation also accommodates a family-run veterinary practice.

While a renovation was needed and the clients wished for an end result different to that of the existing home, drastic interventions were not an option given the emotional value of the home to the family.

Studying the stylist features, the architects combined the existing fabric with some new interventions to create a coherence that connects the three generations.
The original layout of the home is still evident throughout, allowing children, grandparents and grandchildren to recognize their past histories of the house.

Concrete seemed a logical material for structural interventions ad renovation, being neutral enough to integrate with the original style of the house, while also powerful enough to give an individuality to new elements.
At the entrance, an impressive concrete awning reinforces the grand appearance of the home. The concrete structure of the canopy returns in the plinth of the side extension of the veterinary practice and the gallery behind resulting in a generous flow of movement between work, living, and garden.

An original sandstone portico and staircase hall were deliberately retained in original baroque style, adding to the elegant look and feel. Also, the eaves of the slate covered roof were extended to accent the original kink in the roof.

Elements on a human scale are present throughout. In particular, the waiting room and practice area include windows set at the height of desks and cabinetry, resulting in an atmosphere of openness and light.
