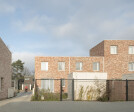Belgium architecture
An overview of projects, products and exclusive articles about Belgium architecture
Project • By De Nieuwe Context • Private Houses
Grotwoning Kanne
Project • By OYO Architects • Private Houses
Dune house
News • News • 3 Aug 2023
Studio Farris Architects’ Zottegem residential project integrates contemporary and historic architecture
Project • By BEEL Architecten • Universities
UCLL campus Diepenbeek
News • News • 16 Jun 2023
25 best architecture firms in Belgium
Project • By crahayjamaigne • Offices
Dimi's Office
Project • By Woonwerk Architecten • Housing
Klimop residential court
Project • By VenhoevenCS architecture + urbanism • Swimming Pools
Durmebad Lokeren
News • News • 24 Jun 2022
































