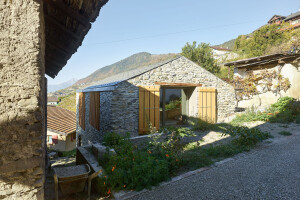Constructed of rubble masonry, this former barn in rural France has been converted by Savioz Fabrizzi Architectes into a distinctly modern home with unobstructed space and broad views over the Rhône. At the same time, it authentically retains the materiality of the era from which it comes.

In touch with its roots, the ground floor remains a single space, broken up by a utility area. The living room is to the west, next to the entrance, and the main bedroom, which is on a slightly higher level, is to the east. This difference in level between the living area and the sleeping area helps to create a greater sense of distance and privacy between spaces.

Within the existing building fabric, all openings are retained. The exception is the western wall, which needed to be rebuilt and now contains a window that runs across the entire width of the building.

Lateral wall openings have likewise been largely left unaltered, yet given a modern reinterpretation with wooden screen walls, which help to keep the barn properly ventilated. New screened walls align with the outer walls, providing future occupants with a degree of privacy.

The basement contains an office with a bathroom, and the plant room, which is partly underground. An exposed concrete slab, stained black, runs along the whole of the ground floor.

As a final touch, walls throughout are clad with plywood, stained black.




































