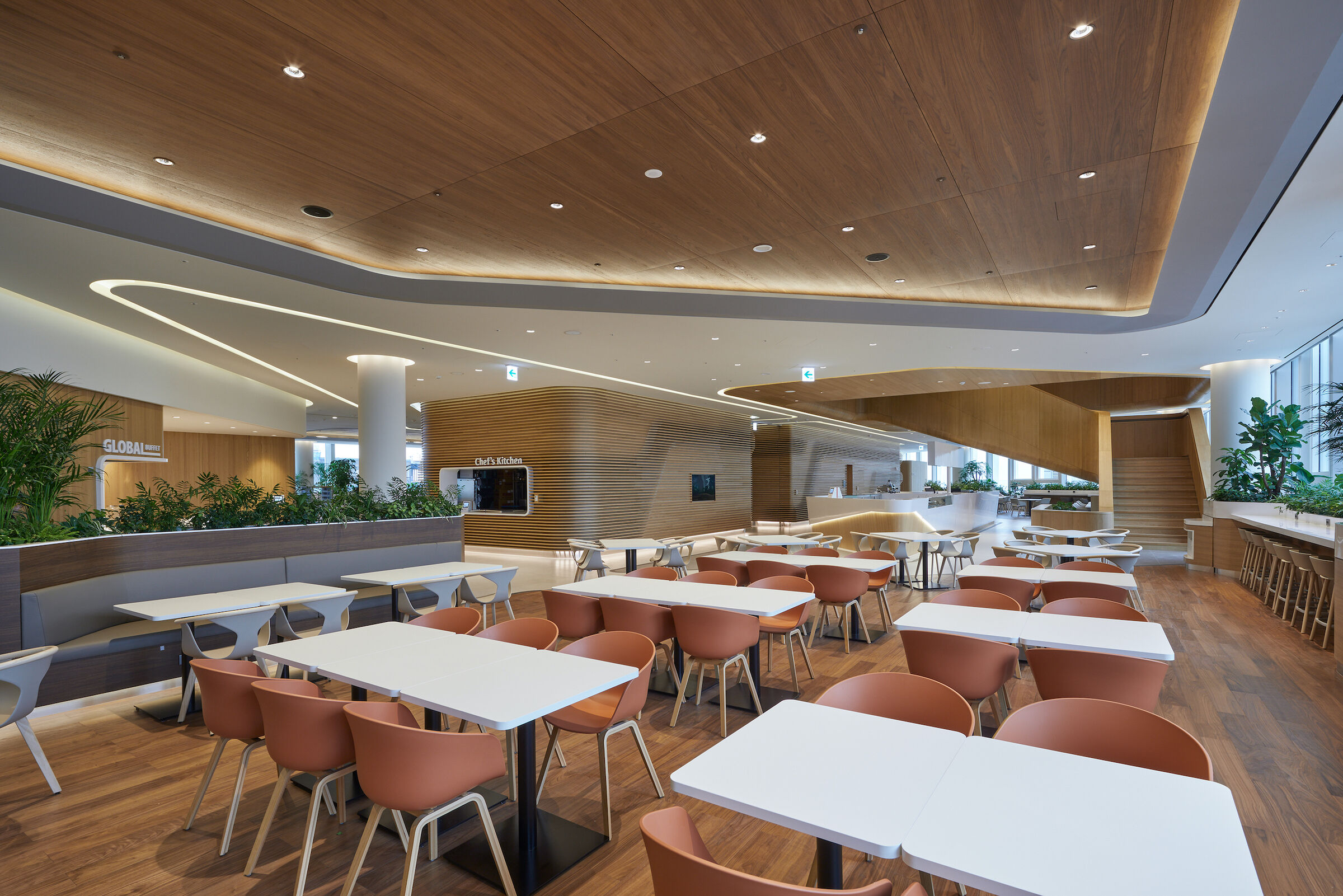UNStudio remodeled the Hanwha headquarters in Seoul, the world's market leader in solar panels, while employees continued to work inside. The remodeling included the facade, common spaces, lobbies, meeting spaces, auditorium, executive offices and landscape.

In collaboration with facade consultant Arup , the architects developed a facade that responds to both sun orientation as well as program by varying the placement of the facade panels.

Ben van Berkel explains: “By means of a reductive, integrated gesture, the facade design for the Hanwha HQ implements fully inclusive systems which significantly impact the interior climate of the building, improve user comfort and ensure high levels of sustainability and affordability. Through fully integrated design strategies today’s facades can provide responsive and performative envelopes that both contextually and conceptually react to their local surroundings, whilst simultaneously determining interior conditions.”

Angled glazing acts as shading to reduce the effect of direct sunlight. On the south and southeast side of the building PV cells are placed to receive optimal amounts of sunlight.

The increased height of the lobbies is emphasized by larger openings in the facade that bring in abundant daylight. The architects opt for wooden furnishings that in combination with planting aim to provide a relaxing environment.

Interior design elements and integrated lighting try to guide users intuitively from the common areas to the hallways at all office levels.

A multi-purpose auditorium can be set up in different arrangements to adapt to different events. Wall cladding inside is chosen for optimal acoustics, while animated lighting allows for different atmospheres.

On the 28th floor warm wood tones and green planting shape the restaurant as a place of rest and relaxation. It is divided into zones that cater to different types of cuisines.

Landscape designer Loos van Vliet created a fluid plaza that encourages people to enter from all directions. Multifunctional planters are implemented as both wayfinding and seating.





































