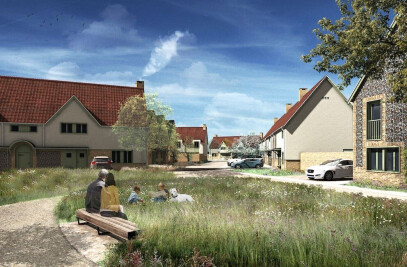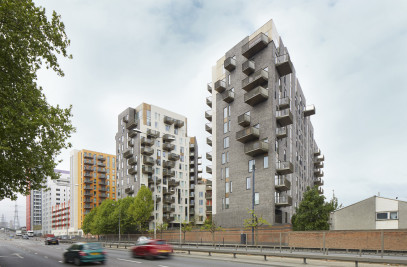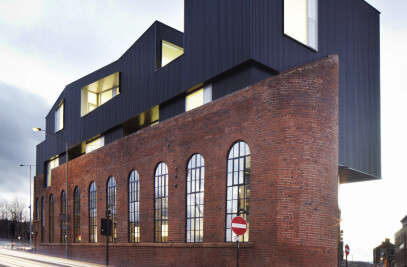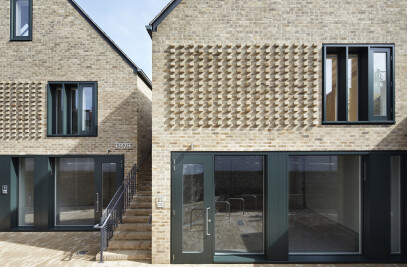Our Moscow Office project represents an alternative approach to the creation of a new kind of office space. The challenge was to create an architecture based around the reused structure of a 20,000 sqm former 1970’s Soviet manufacturing building that had clarity, was simple to construct and that would be relevant. Project Orange were asked to design a complete scheme, including the landscaping, façades and interiors.
By forming two large atria and providing ample communal spaces, a previously harsh environment becomes an incubator for small to medium sized businesses. The building expresses its industrial heritage, bringing together the past and present. From the outside, continuous ground floor glazing permits glimpses of brightly painted pieces of the old steel structure. The upper floors were clad using Clinker brick tiles which also wrap inside and define the central lift core. At night it glows allowing the brick box of the upper three floors to ‘hover’ off the ground, punctured by a syncopated rhythm of windows. External illumination adds life to the monolithic form of the building, which is set within contemporary landscaping dotted with indigenous evergreens and pocket-sized parks.
Internally, the colour and vitality alluded to on the outside continue, enlivening the large internal atria, corridors and other communal spaces, which provide amenity for the workers that will inhabit the building. Materials are simple, with local timber sitting alongside bare concrete and painted steelwork to simultaneously convey the industrial past and provide a modern workplace.
Throughout the project we worked with the client’s construction manager and a local architect who translated the drawings into Russian and oversaw the contract. While we never saw the actual budget we were offered an outline cost for materials which allowed us to make appropriate choices early on. We had not anticipated that the role of the lead architect also meant you have to provide drawings and areas for all materials. A further challenge on site was that the original survey had been ‘corrected’ to show everything lined up. However once stripped back to the bones, it was clear that the columns were not in alignment, so we had to adjust some of the internal construction to allow for more tolerance. From the outset we accepted and embraced that we would expose the existing structure which sometimes resulted in an awkward honesty.
Overall the project has resulted in a sustainable building which uses the old structure, it is a new business model that helps local SME’s and it bucks the trend for shiny new offices embracing the robust legacy of the original factory. The client’s final comment was that it looks so good it could easily sit next to the Kremlin. We are not sure we agree with the second half of that statement!
Text generated for Inside Award April 2018
Our 1 Zhukov project in Moscow represents analternative approach to the creation of a newkind of office space in the region. The 22,000 sqm former factory is situated on the edge of the middle ring road (there are three in the city) in what could be loosely termed an industrial business quarter on the border of Khoroshyovo-Mnevniky and Khoroshevskiy. There is a cement works opposite and a State Tax Office next door. However with the opening of a new Khoroshevskaya metro station 500m away in 2016 it was clear that the area was about to change. As it stood the existing three story building, completed in the so called ‘Soviet Style’ during the early 1970’s, was constructed of a reinforced concrete frame and single glazed with additional metal cladding. Within there were a number of double height spaces for tall machinery as well as a city owned nuclear bunker in the basement (accessed from the car park oustide).
Our challenge was to find a cost effective way of converting the building while pushing as much as possible a sustainable agenda. The solution was to use the existing structure by stripping off the facade completely and hollowing out two large atria creating communal spaces at the ground floor. These are top lit by specially designed industrial glazed roofs, designed to take a heavy snow load, which can also open creating a stack effect for summer cooling.The building expressesits industrial heritage, bringing together the past and present and a previously harshenvironment becomes an incubator for small tomedium sized businesses.
The exterior of the building was then re-faced with an insulated cladding system complete with triple glazed windows, using a black brick Klinker tile as the finished surface. This simple idea is made dynamic by the sliding rhythm of the windows across the façade and the fact that the ground floor is fully glazed cleverly sitting in front of the existing steel structure which is painted bright red. The device of exposing the original steel frame exposes a number of quirky anomalies, relating to its historic use, raising a sense of curiosity when viewed from the public realm. At night the building appears to hover and an eerie green light filters through the coloured glass denoting escape stairs.
While the building is surrounded by car parking softened around the edges by areas of formal seating next to the café area juxtaposed with wild-flower natural planting interspersed with Siberian Larch trees.
Approaching the front door the architects make reference to the Russian Constructivist Movement with their oversized ‘number one’ signage and projecting steel canopy. Moving inside the scale of the atrium becomes clear having walked beneath a bridge connection seeing the existing concrete frame – rough at times and smooth at others where there have been repairs or new fabric. Flashes of yellow appear at the base of the columns that lead the eye toward the reception sitting in front of another red steel structure, which is the internal stair case connecting the floors. Adding to the sense of drama the polished black granite floor creates a reflection of the structure and the roof which is particularly apparent at night. The glass security barriers are discreetly situated in front of the lift lobby, clad in the external black brick, and lit using reconditioned pendant lights from the former factory. The second atrium to the rear of the lift core is designed to be a break out space for co-working or informal meetings.
Moving though the building the corridors are characterised by their graphic use of colour with green walls, yellow doors and red steel work. It sounds more dramatic that it is, tempered by the poured grey resin floor. Curiously there is no tradition in the city of fitting out offices for tenants so once through the door there is an empty space. Those early adopter tenants, such as the Russian Junior Chess League, have taken a simple and cost effective approach with is in harmony with the building, despite being basic.
While not necessarily a ground breaking project in terms of its massing and form, this thoughtful approach goes a long way in redefining how old, but not special, buildings in peri-urban locations can be repurposed. Project Orange have brought their technical expertise as well as their confidence designing interiors to create a refined yet characterful statement.
The client is to be commended for their vision in wishing to create an alternative working environment, which evident in the rash of second rate glazed high rise buildings populating the Central Business District. Although many have only just been completed, the theme-park approach to creating an architectural zoo feels dated yet will dominate the skyline of the city for decades to come. Time will tell whether the building fills up with a mix of tenants who thrive in this unique context, though the signs are looking promising. In many ways this feels like the future – changing incrementally the urban fabric and the quality of people’s lives for the better.
Overall the project has resulted in a sustainablebuilding which uses the old structure, it is a newbusiness model that helps local SME’s and itbucks the trend for shiny new offices embracingthe robust legacy of the original factory. The client’s final comment was that it looks so good itcould easily sit next to the Kremlin. We are notsure we agree with the second half of that statement!

































