Adohi Hall, the nation’s first large-scale mass timber live-learn student housing, opened to students this fall at the University of Arkansas. The 708-bed complex demonstrates a pioneering use of cross-laminated timber (CLT) and an innovative approach to live-learn communities, with embedded arts and academic spaces fostering student collaboration and interactive learning. This initiative is groundbreaking for the university and the State at large. A bold demonstration of sustainability, it also signifies potential economic development for Arkansas’ burgeoning timber industry.
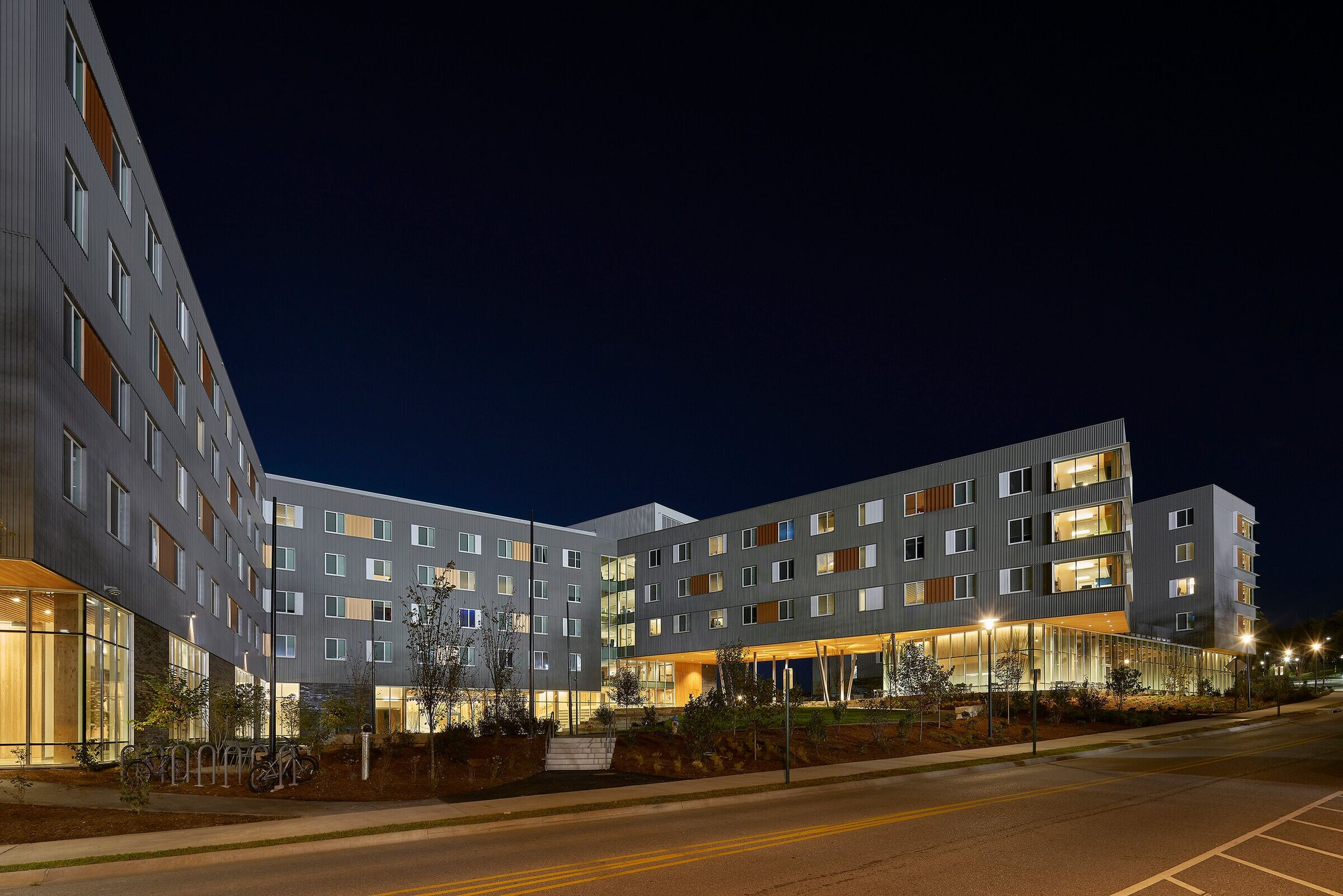
An emphasis on access to nature resonates throughout the project. The housing group is a serpentine band of student rooms that defines three interconnected courtyard spaces, each with a distinctive character. Undulating landforms, rock outcroppings and drifts of native planting extend the vernacular of the Oak Ridge Trail down into the project area, creating comfortable places for people and a landscape ecology reminiscent of the native Ozark Plateau of Northwest Arkansas.
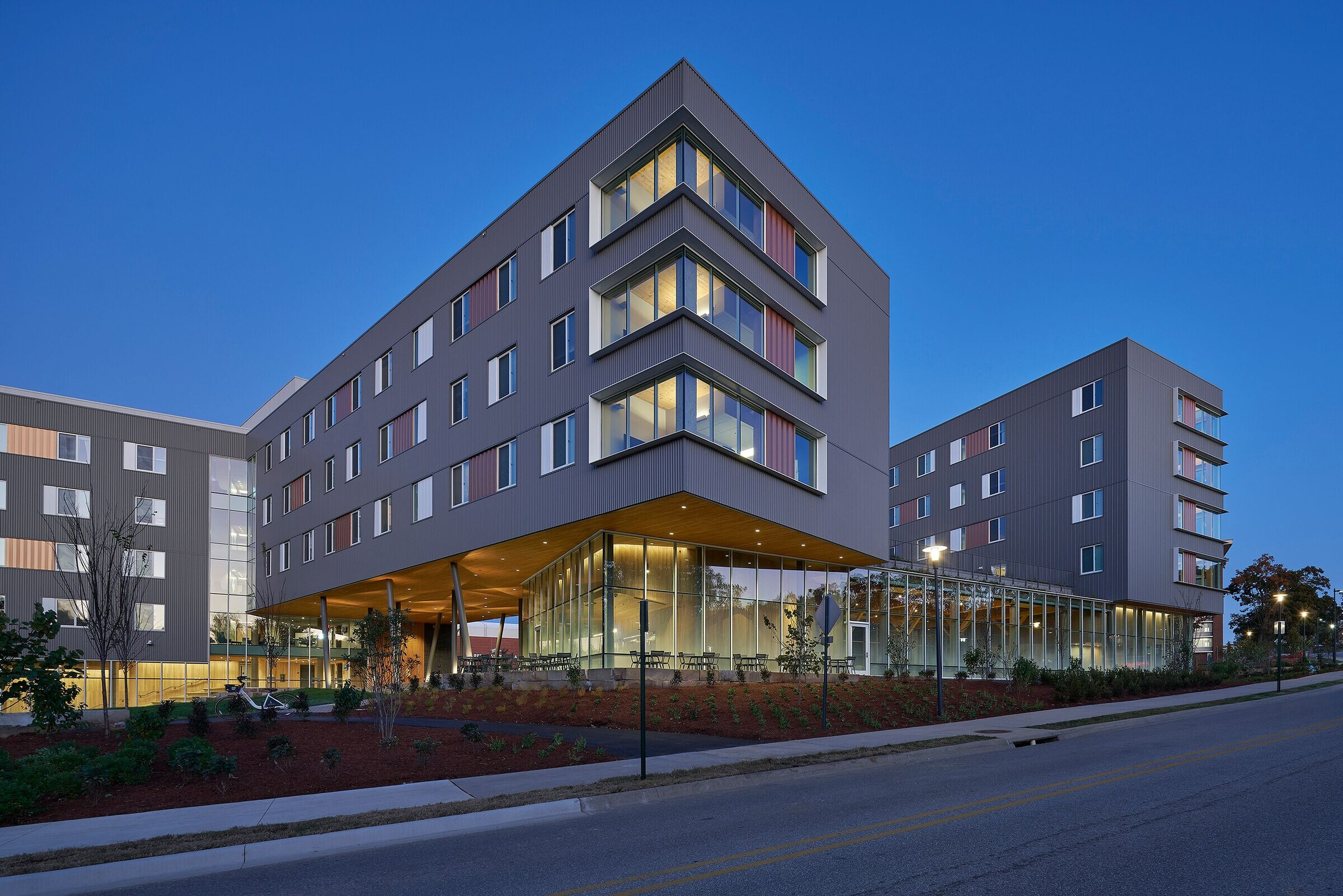
Each residential floor is identified by a vibrant leaf icon wall mural, celebrating the native tree species of the region. Each floor provides a variety of living configurations, offering students the choice of semi-suite (double rooms with private bath) or pod (six to eight double rooms clustered around a shared bath and common room) rooms. The typical room modules were developed to allow for cost-effective layout of modular CLT panels and glulam framework, and the 5 stories above-grade/podium of the Adohi Hall complex maximize the building height and envelope permitted by right in Type IIIB construction.
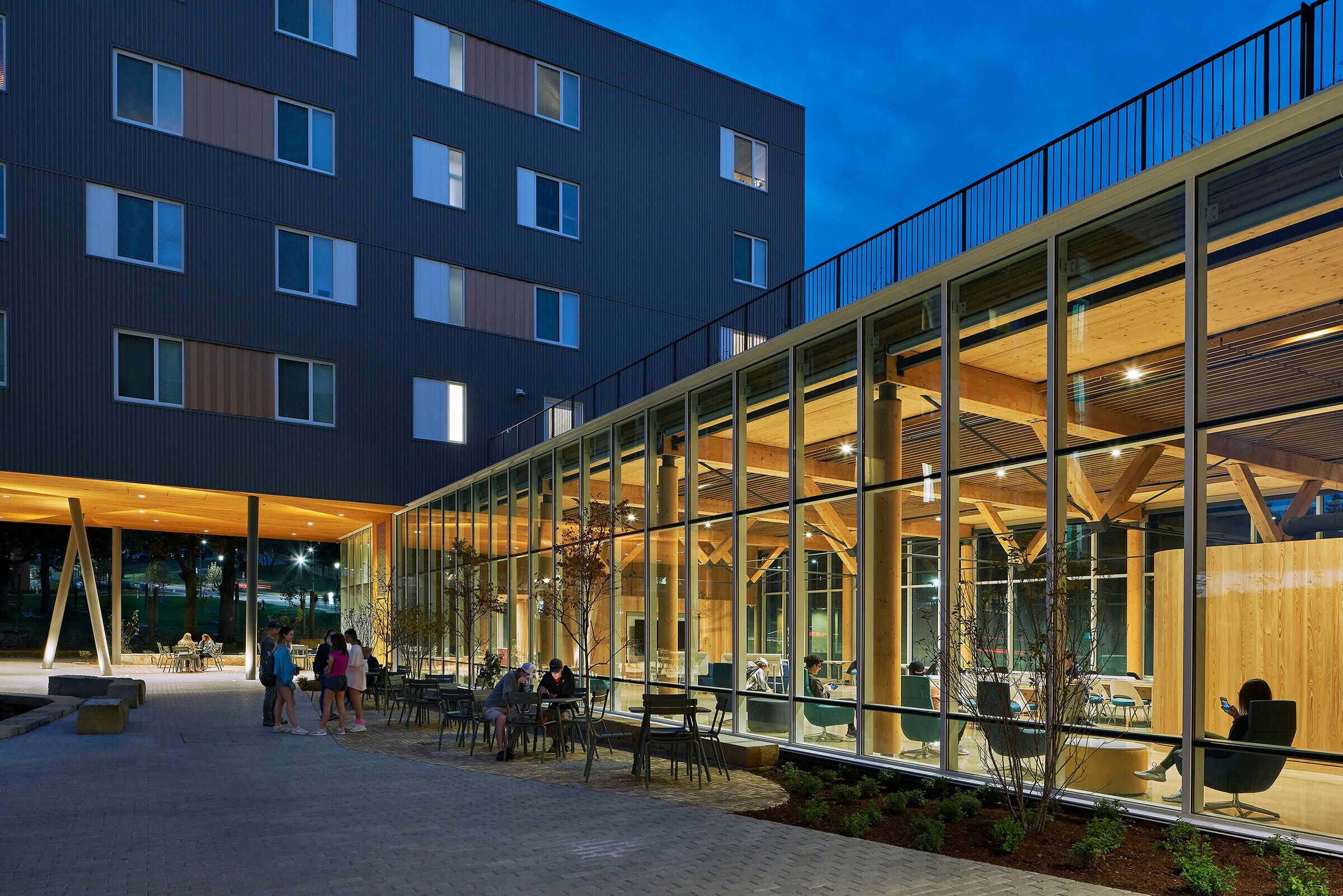
The significant use of wood as the main structural material advances sustainable design by taking advantage of its inherent green properties as a renewable building material that sequesters carbon, and its low embodied energy and carbon footprint.
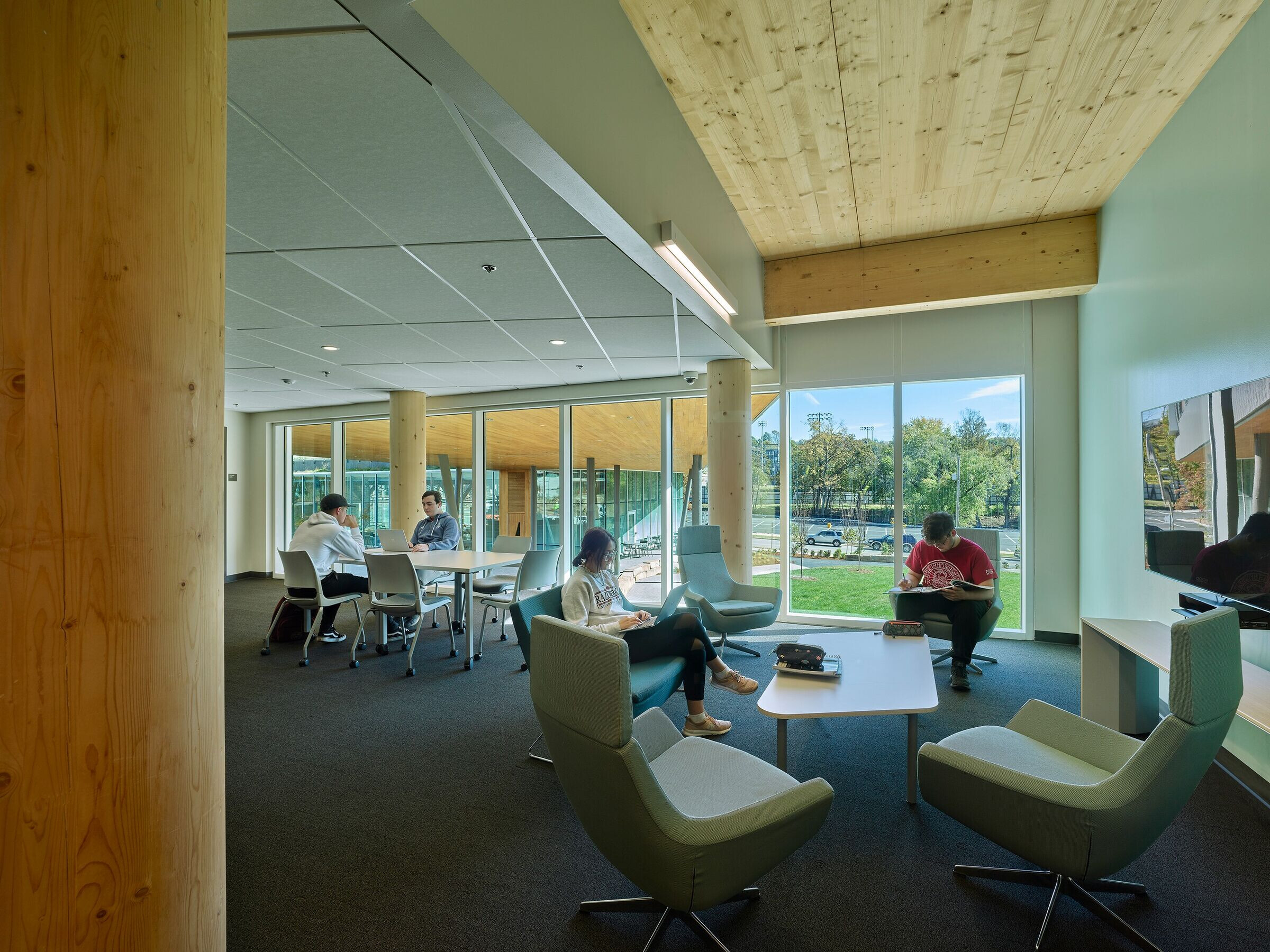
The warmth of the project’s exposed structural wood ceilings will be apparent in each student room, the study rooms, floor lounges, and ground floor common spaces, and wood columns will bring the beauty of the material within reach for all. The “cabin” will also include a wood ceiling and trusses that span the full width of the lounge spaces. The name of the new complex – “Adohi,” a Cherokee phrase meaning “coming into the forest” – recognizes the enduring importance of wood and sustainable forestry to the region.
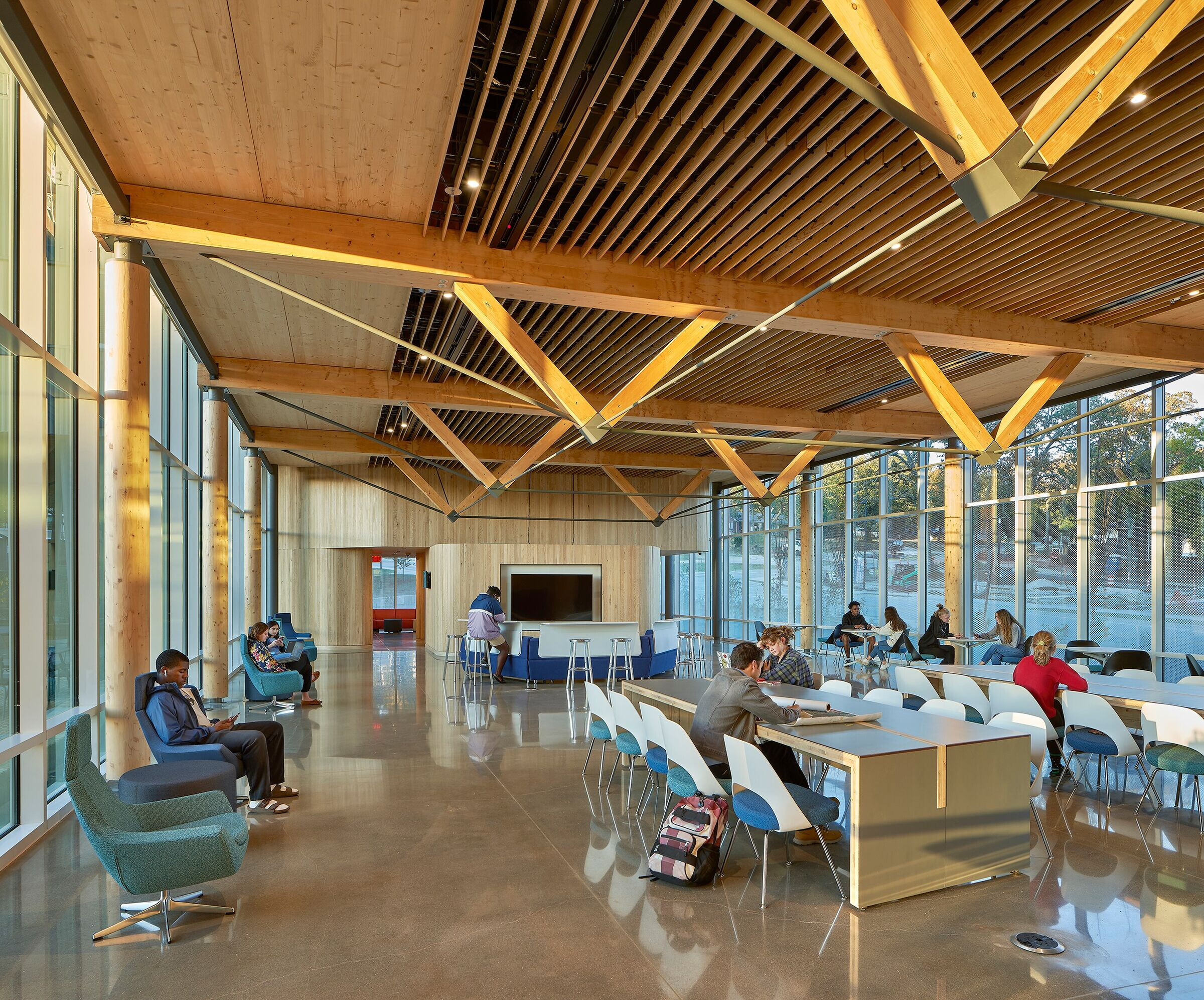

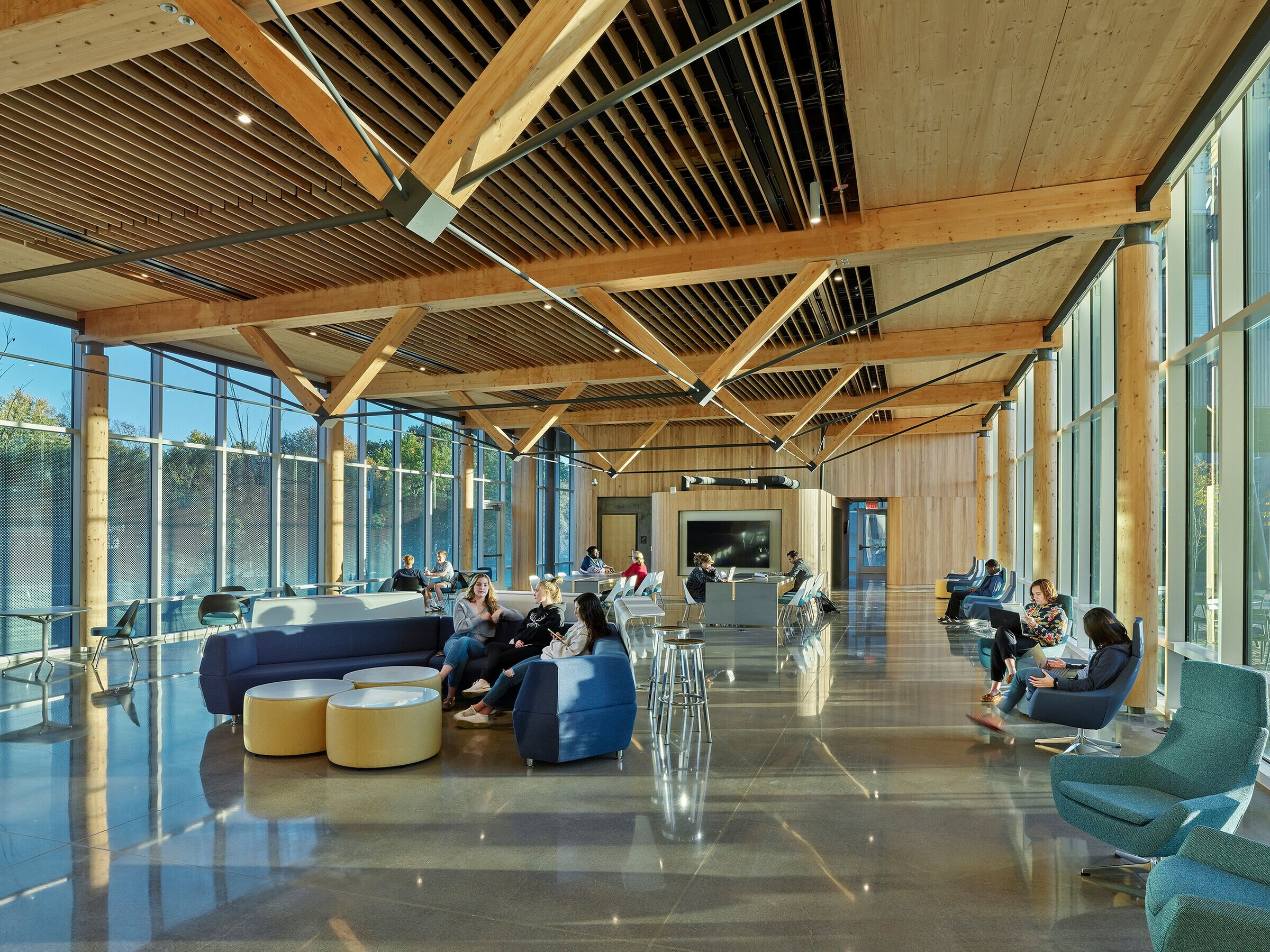
Material Used :
1. Holzpak – Glulam Posts & Beams, Floor and Roof Slabs – European Spruce-Pine-Fir, 7-ply CLT
2. Morin – Metal Panel Rainscreen – Zinc Gray, Copper Penny Mica, White, 3 corrugation profiles
3. Glen Gery - Carbon Black Flashed – Building Base
4. Roxul - CavityRock - semi-rigid mineral wool - Insulation
5. Firestone UltraPly TPO XR - TPO membrane roof, Firestone ISO 95+ GL - polyiso rigid insulation
6. Kawneer 1600 series - curtain wall, doors
7. Traco TR-6800 – windows - Solarban 60 and 70 glazing
8. Omni Ecosystems wildflower meadow mix
9. Bison Innovative Products - ipe wood tiles
10. Hanover – concrete paving
11. Black Locust USA - Wood Cobbles
12. EuroCobble- asphalt pedestrian paths, reinforced grass paving by Soil Retention, and granite cobbles
13. Quarra stone - Washburn granite treads – used for grad shifts
14. Ben Moore Arborcoat - protective finish on exposed exterior wood
15. Sherman Williams Sher-Cryl HPA High Performance Acrylic coating - exterior finish on all exposed metal
16. Arkansas-sourced cedar paneling – walls of cabin, lobby, performance area, Arkansas cypress - wood grille ceiling, CLT Slab – student rooms, social spaces, classrooms, ground floor, acoustic ceiling – cooridors, finished gypsum board ceiling - bathrooms
17. On the upper residential floors, the CLT slabs are topped with an acoustic mat (USG SAM N-25), wet topping (USG LevelRock SD EE), and either carpet tile or LVT finish to meet acoustic ratings and provide a durable surface. Carpet tile is J&J Flooring Chroma and Index lines, and LVT is J&J Tatami series.
18. Arkansas-sourced cedar paneling- Millwork – ground level public spaces
19. Artist Lizzy Lee – Vibrant Leaf iconography, painted with Sherman William Paints
20. Type IIIB Mass Timber Construction



































