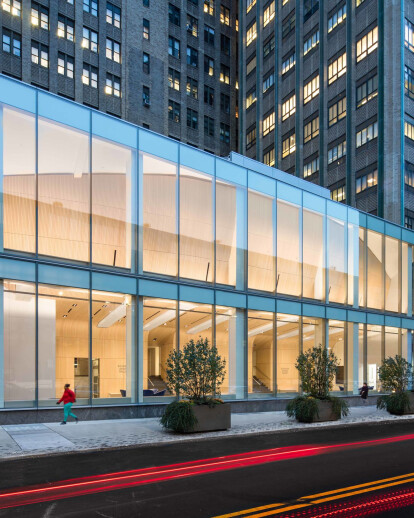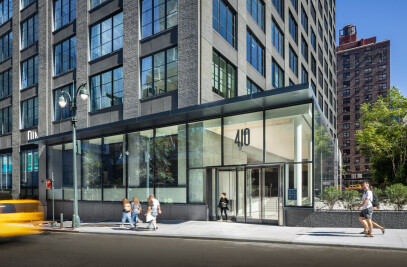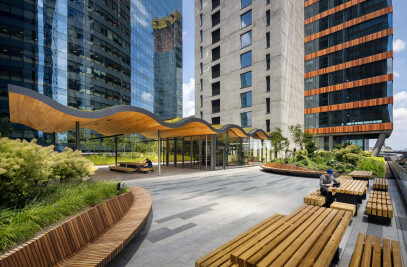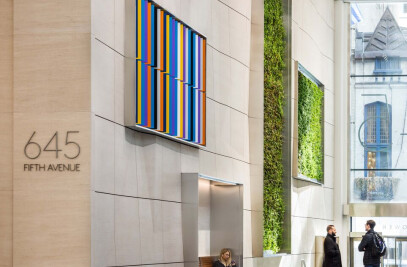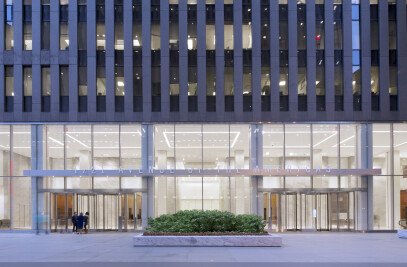The renovation of the Alumni Auditorium and new Schaefer Awards Gallery befits the groundbreaking achievements occurring at Columbia University Irving Medical Center (CUIMC). The three-story, floor-to-ceiling height glass storefront reveals the auditorium and a dramatic street presence along 168th Street. The high-performance, laminated, glass panels provide an abundance of natural light, a profound connection to the urban environment, and further establishes the main artery to the CUIMC campus.
By expanding the lobby and exposing the lingering conditions of the auditorium, the space becomes an intentional destination encouraging students, faculty, and campus visitors to cross paths, congregate and exchange ideas. The renovation reorganizes the physical connections to adjacent buildings by offering direct passages to the William Black Building, College of Physicians and Surgeons Building, and nearby student amenities and locker room.
