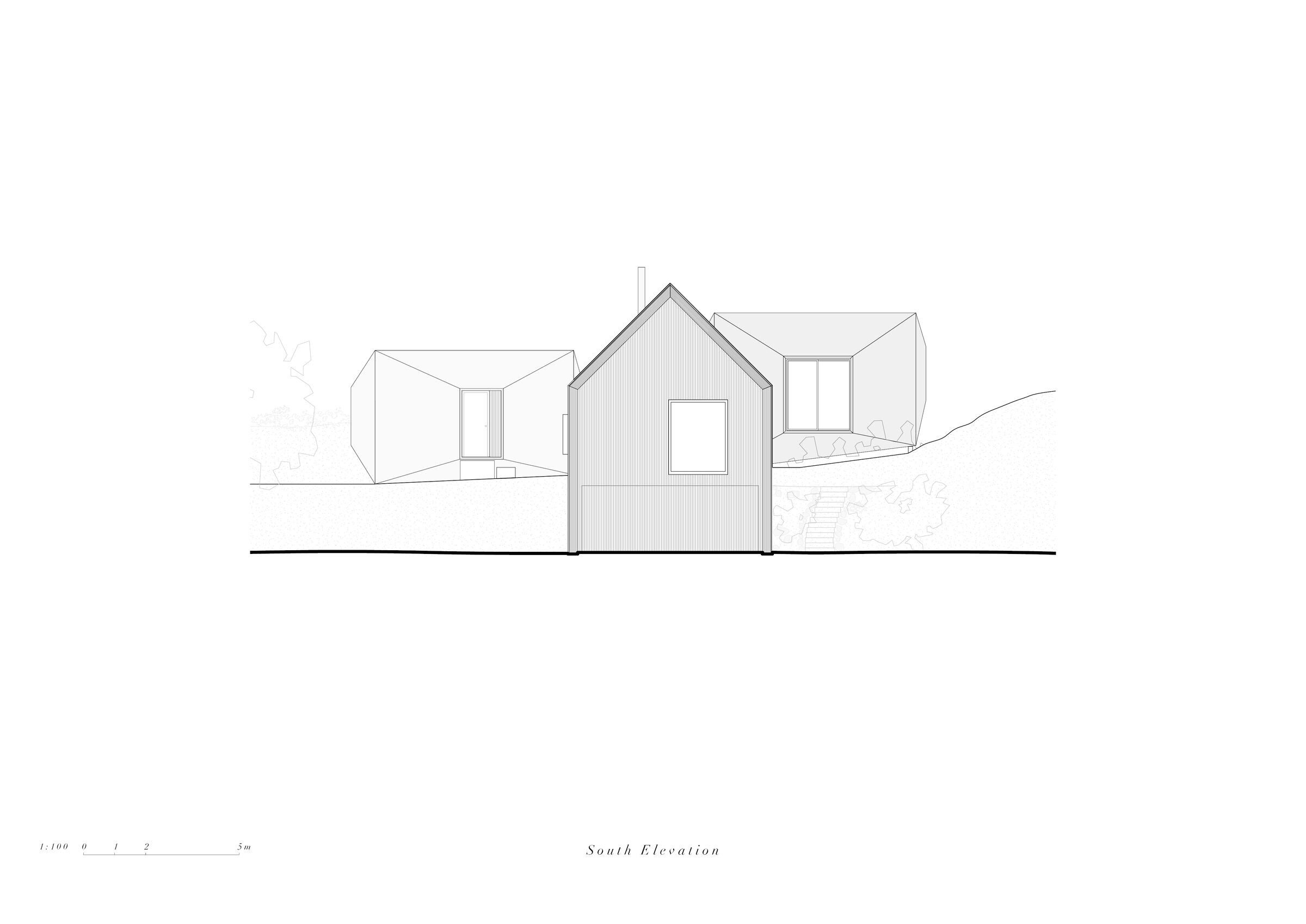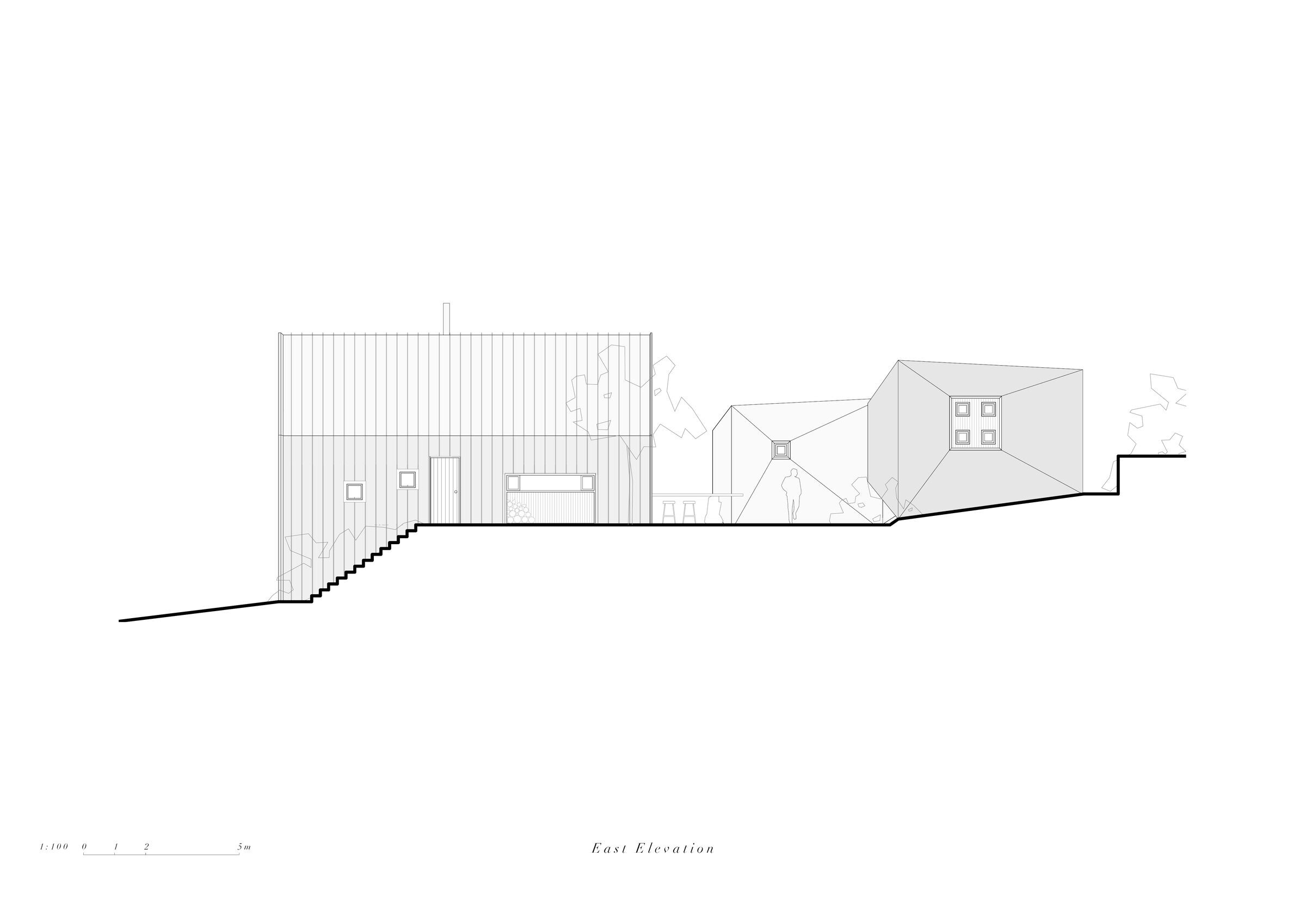Our clients fell in love with this south-facing site and the idea of occupying it completely, without formality and off-grid. We proposed not a house, but an encampment: three small buildings embodying different aspects of occupation, clustered around a loose sun-drenched courtyard.
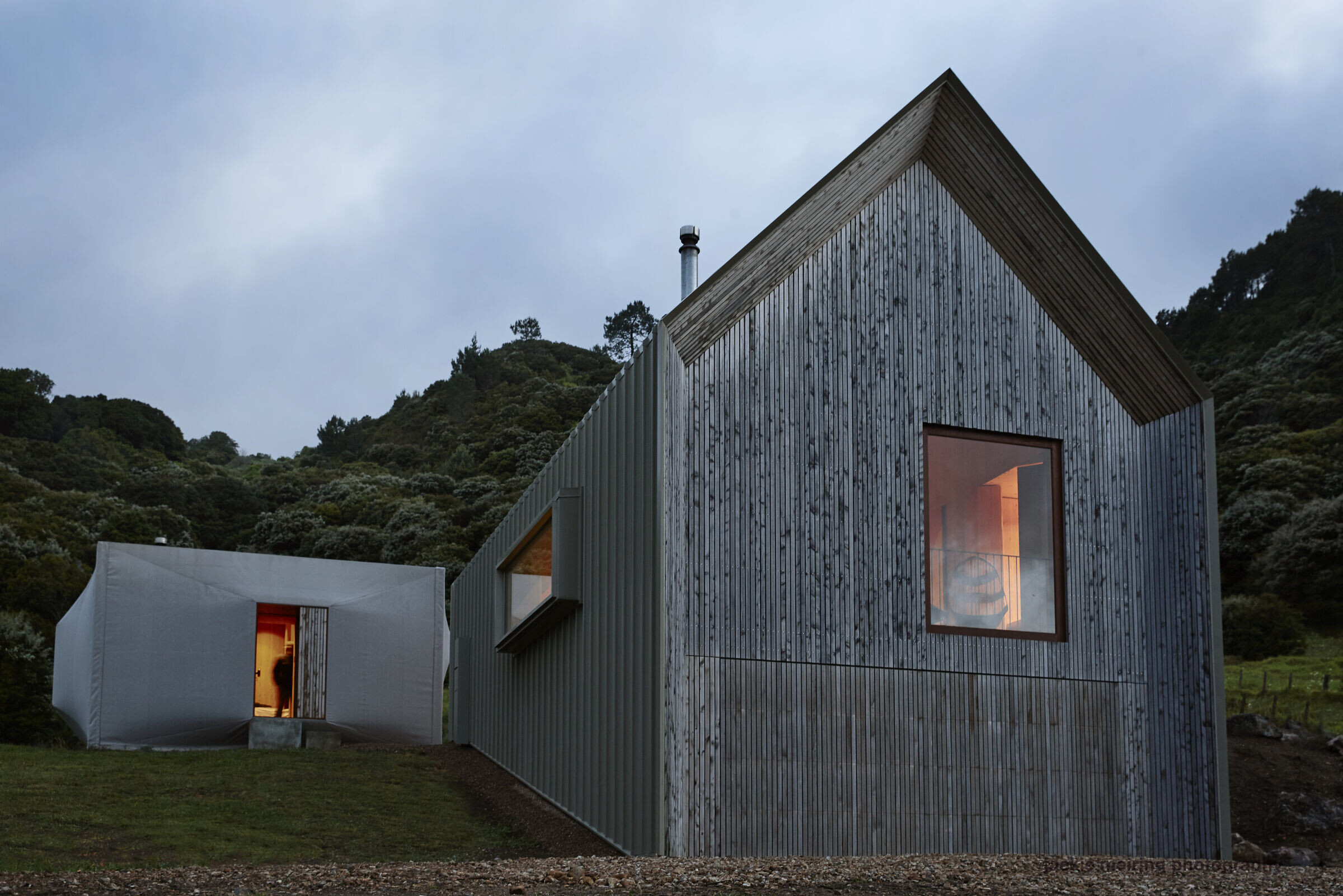
Each building was carefully designed to meet its functional purpose without undue excess; one for living, one for sleeping and bathing, and one for guests. The vaulted living room gable is tent-like with a taut external skin. This contrasts with its soft timber interior and end elevations. The canvas-cloaked sleeping spaces have strong sculptural forms which house finely detailed interior spaces for private occupation.
Through both the arrangement of spaces and the articulation of their built form, we hoped to celebrate the difference between inside and outside - and the reinforcing, occupying and eroding of the threshold between those states. The buildings are connected to each other, but also held apart, by the courtyard which captures sunlight and provides shelter from the wind. This courtyard is both building and landscape but also its own place.
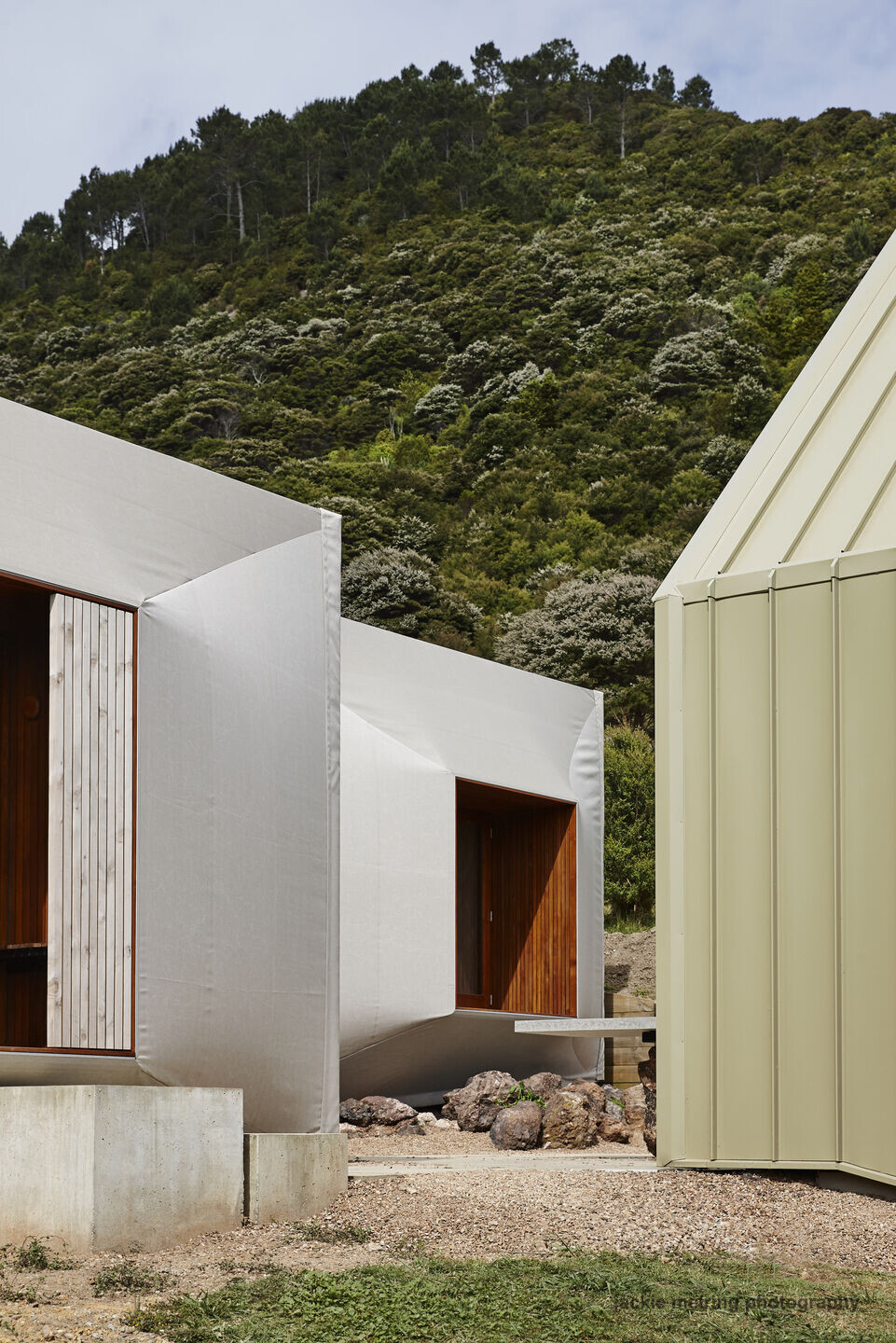
What was the brief?
The clients wanted to create a home for two, but a place of congregation for many, deeply immersed in a place which they loved. It would be a retreat for them to share with their friends and family; a place which nurtured and restored them.
The client’s first occupation of the site was a container located high on the hill within a stand of native bush. It was a simple occupation which they built mostly themselves, lining the container with timber to create a retreat from the elements, a large deck orientated to the view, an outdoor bathroom, BBQ and campfire.
This first occupation informed the brief for their home: they wanted to maintain the spirit of an informal settlement, the close connection with the landscape and the seasons, and to remain off the electrical grid. It was an adventurous proposition for a home which we embraced.
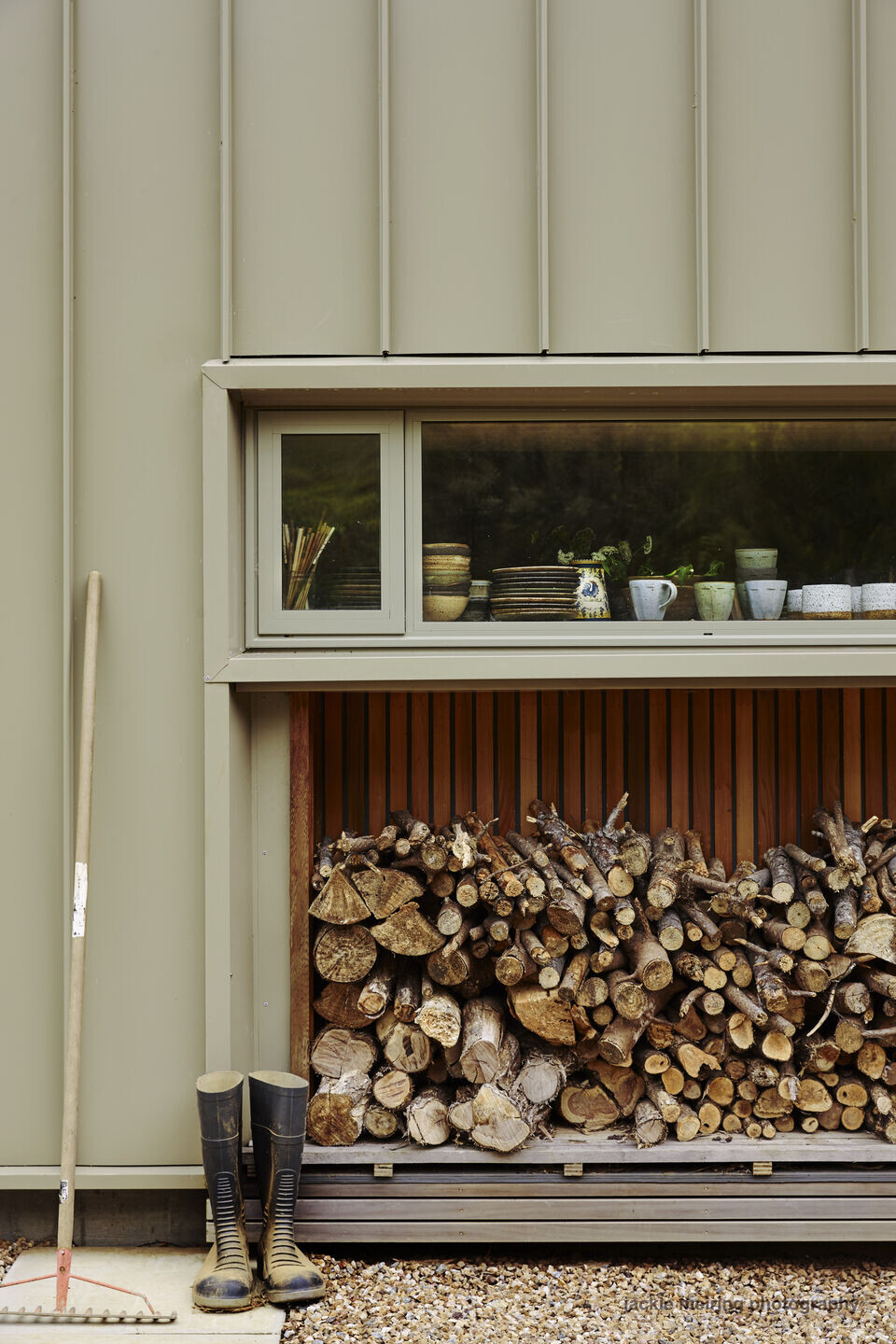
What were the key challenges?
The Site
This part of Waiheke is more remote and less populated than the northern bays of the island, and the site of some 8.5 hectares had challenges. It has a beautiful view of Awaawaroa Bay framed by the valley, but it is south facing. The northern, sunny aspect is behind a steep hill. The valley does, however, provide shelter from the prevailing wind and the land is modulated and sculptural with areas of both native bush and open pasture.
The Canvas
The development of the canvas-cloaked bedrooms required careful technical and aesthetic consideration to ensure we achieved the desired outcome.
The Scale
The building footprints are quite humble, so we used built-in furniture to maximise floor area and create smaller pockets of occupation within the spaces.
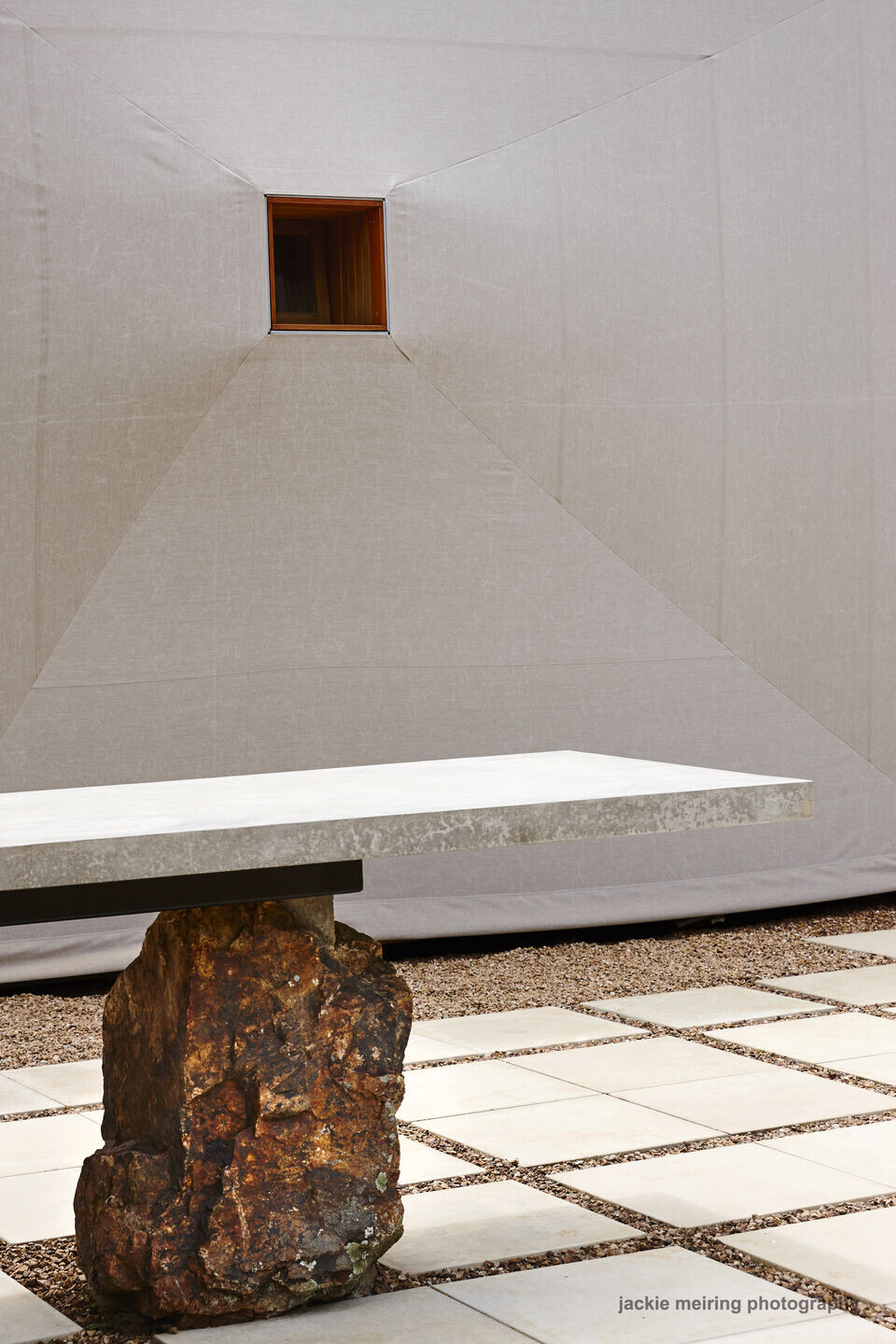
What were the solutions?
The Site
The ambition to be off-grid was supported by the clients. The home always needed to be self-sustainable, as there are no public service utilities to the site. Water collection, wastewater systems, solar panels and backup electricity generators are included in the design. We shared the belief that tasks such as chopping firewood, lighting a fire, and tending to it for warmth and light are daily activities which make you more profoundly aware of the power you use, and encourages a reciprocal relationship with the landscape you inhabit.
The Canvas
In essence these buildings are simple sheds with three-dimensional canvas rainscreen cladding. The canvas hides the careful engineering which keeps the skin taut. It enables occupation of the thresholds and dissipates wind loads on the fabric. The canvas is held precisely at the apertures, lashed and overlapped at each corner to enable maintenance and tensioning as the canvas stretches in response to climate and time, creaking softly like a yacht sail. The final details were a collaboration with the installers (Interiors and Coverings Inc) – a marine company who proposed a clever turn-key design and made a beautiful job of the installation.
The Scale
In the living pavilion, an expansive sofa has been carved from the space itself. Its fabric not only forms the sofa squabs and cushions but also lines the niche that the sofa sits within, creating a cocooned space which dampens the sounds of the site beyond. The sofa wraps itself along almost half of the living room walls. It nestles around a suspended fireplace, forming a cave-like space to curl up beside the window and gaze across the valley. At the opposite end the sofa forms a bench seat to define the dining area.
At the other end of the living pavilion a series of recesses form a small study which can be hidden behind timber-lined panels. The kitchen is constructed around a window opening, framed with cabinetry and open shelves, casually stacked with handmade pottery and utensils. Between these two spaces is the entry, lined with fine timber boards and recessed to provide a sheltered arrival.

Who are the clients and what's interesting about them?
The property is home to a couple and their two dogs. They wanted to occasionally accommodate their grown-up children, friends and other family; therefore the home needed to work for two as easily as for twenty.
From start to finish, the clients were actively involved in the project, even doing much of the work themselves. They had an unwavering commitment to the concept of encampment, and didn’t shy away from the challenges this presented. When it rains, one gets wet moving between living and sleeping spaces, and you cannot escape the daily will of the weather. There is a bravery in living this way.

How is the project unique?
The concepts of encampment and immersion were important to preserve through the design and construction phases. All of the buildings are distinct and unique from each other, and they enhance and celebrate different aspects of the site. We were exploring the tension between exposure and retreat, fluid and still, fragile and firm, smallness and generosity, and these ideas reveal themselves in the form of the buildings, the material selections and in the articulation of the details. To be inside the buildings is to have the senses heightened, amplifying the daily experience of living there.
The living pavilion is reminiscent of a tensile tent fly, wrapped in lichen-green standing seam steel cladding over its roof and walls. The cladding forms a seamless, continuous surface which has been carefully detailed to appear sharp and taut. This hard skin wraps around the roof and two sides of the pavilion, revealing two timber facades at the gable ends, each composed of fine macrocarpa battens. The interior space mirrors the external form, a cathedral-like space lined with recycled oregon boards which, though carefully aligned, are battered and weathered, giving the interior a relaxed and lived-in feel.
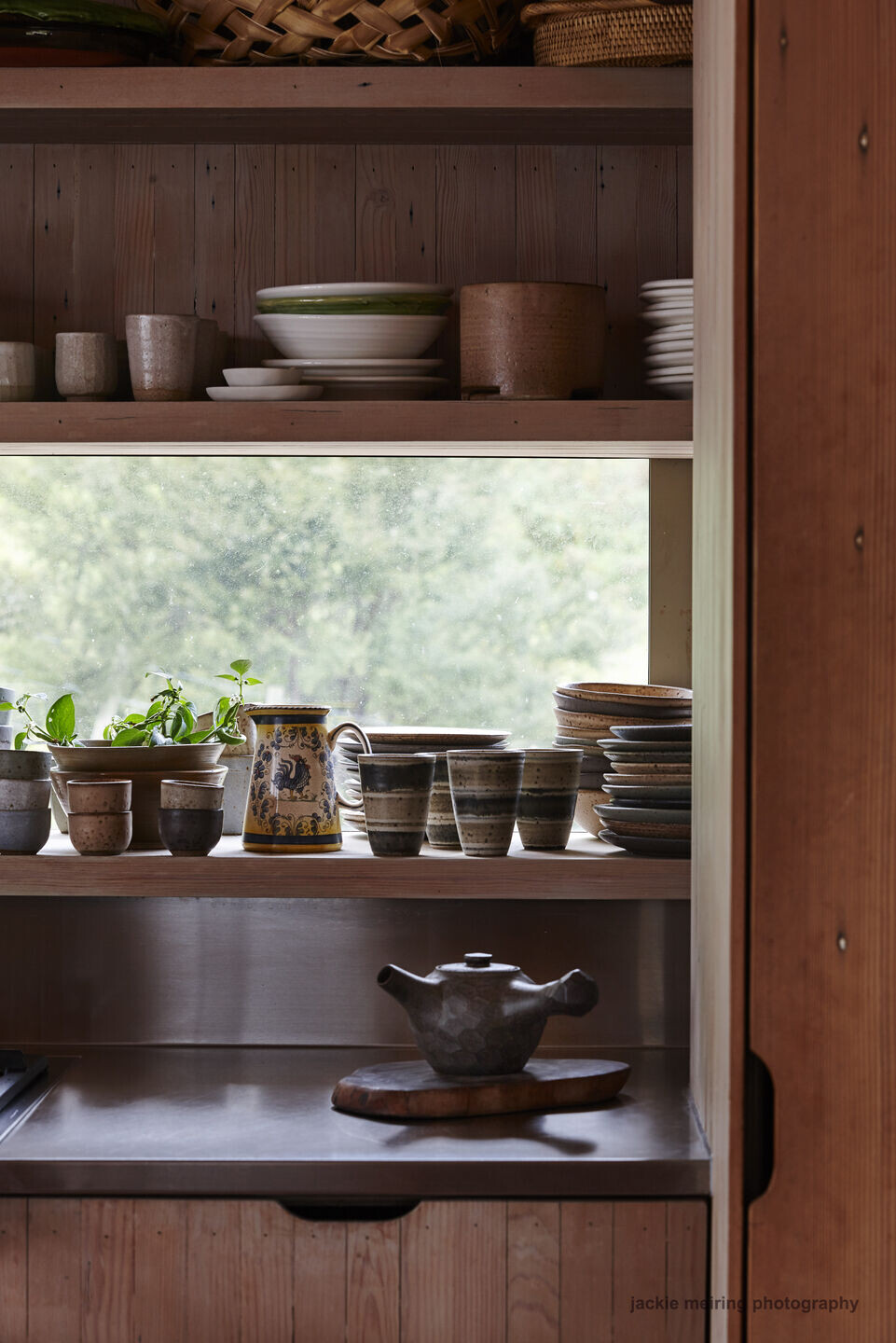
The bedroom pavilions are spaces for private retreat and their atmospheres reflect this. They have rich but simple interiors, and windows that capture framed views. The intricate woodiness of the cabin thresholds contrast with an external skin that is both taut and soft. You move closely past that skin, and its softness is important in shaping an atmosphere of relaxed encampment.
While small in scale, the guest pavilion can sleep 10 people, with a double fold-out bed and four double bunks which appear to be carved out of the exterior wall. Each bunk has its own window and shelf, so that even when the bedroom is shared by many people, every guest has their own private space within it.
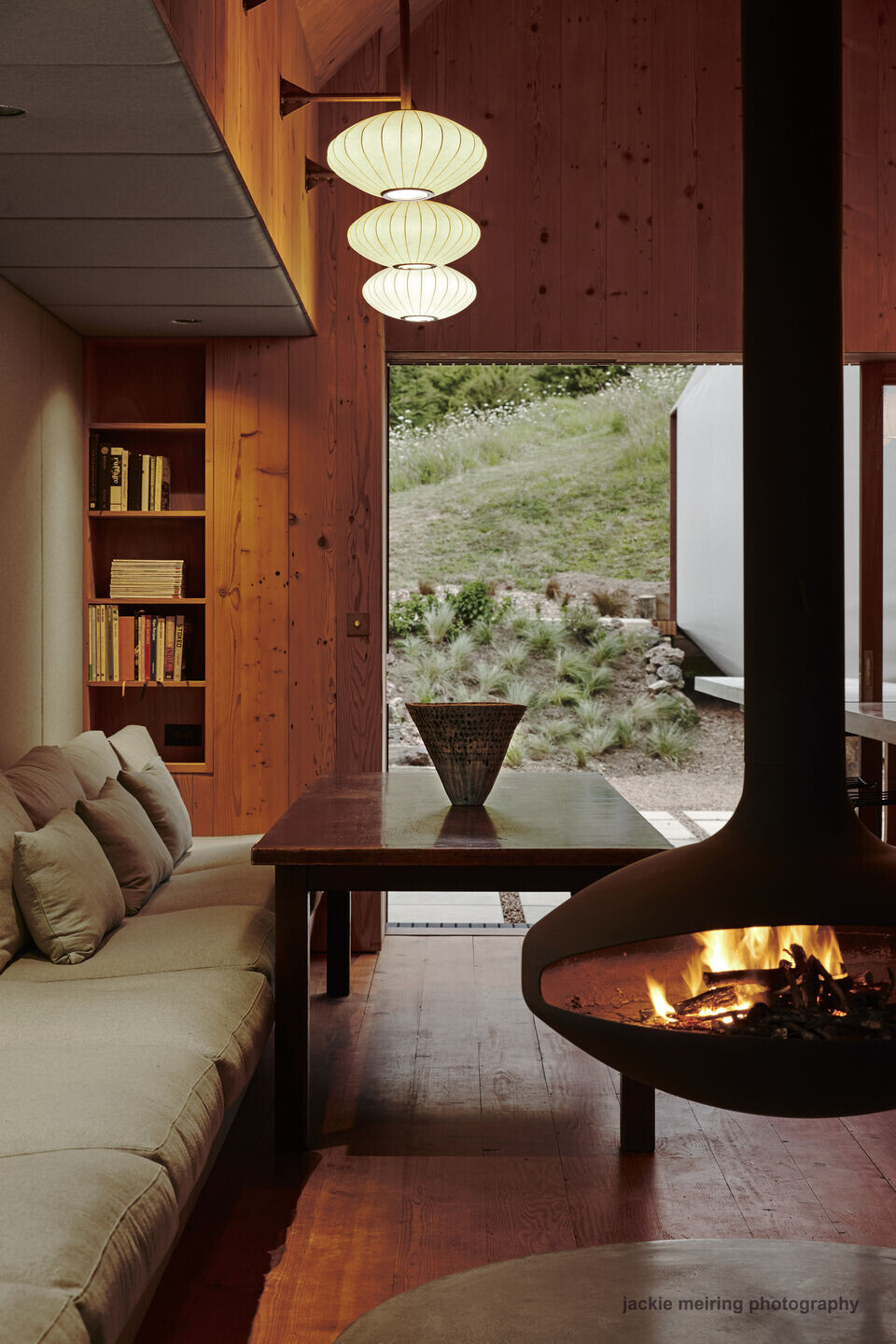
What building methods were used?
The garage has concrete construction due to the subfloor’s retaining role, but all other buildings use traditional timber construction methods with minimal steel structure.
Earthworks have generally been minimised, with the natural slope of the land utilised to create the entrance and courtyard spaces. The bedroom pavilions are constructed on timber piles, the canvas skirt hiding the foundation structure and gently meeting the sloping ground plane.

What are the sustainability features?
The project’s off-grid features include solar electricity generation and storage, rainwater collection and septic effluent wastewater systems.
This home is modest in scale. Designed as a collection of parts, each piece has been carefully designed to meet its functional needs without undue excess or waste. This was a conscious decision by both client and architect.
Guest accommodation is separate, ensuring that heating, cooling and electrical is needed only when visitors stay. Both sleeping areas include a single room and bathroom facility. There is one indoor living space combining kitchen, dining, lounge and study; the outdoor courtyard becomes a second living space in its own right.
Each space has been designed to maximise passive solar gain and use cross ventilation to reduce the need for additional heating and cooling requirements. Efficient wood burning fires have been installed in the master bedroom and living space for use on the coldest winter nights, whilst the nature of the building form with small carefully located openings ensures minimal overheating or heat loss.
In this home less is more.

Team:
Cheshire Architects – Nat Cheshire, Sarah Gilbertson, Kate Walker, Lauren van Tiel
Photographer - Jackie Meiring

Materials Used:
Cladding: Metalcraft Espan 340 in Lichen colour
Canvas: Docril
Canvas Installer: Interiors & Coverings Inc
Rainscreen: Macrocarpa batten rain screen
Internal timber lining: Recyled oregon
Aluminium windows: Lancer Aluminium (APL) with custom flashings
Timber doors/windows: All Timber Joinery
Garage door: Doors 4 U - Custom details and rainscreen cladding
Insulation: Wool insulation throughout
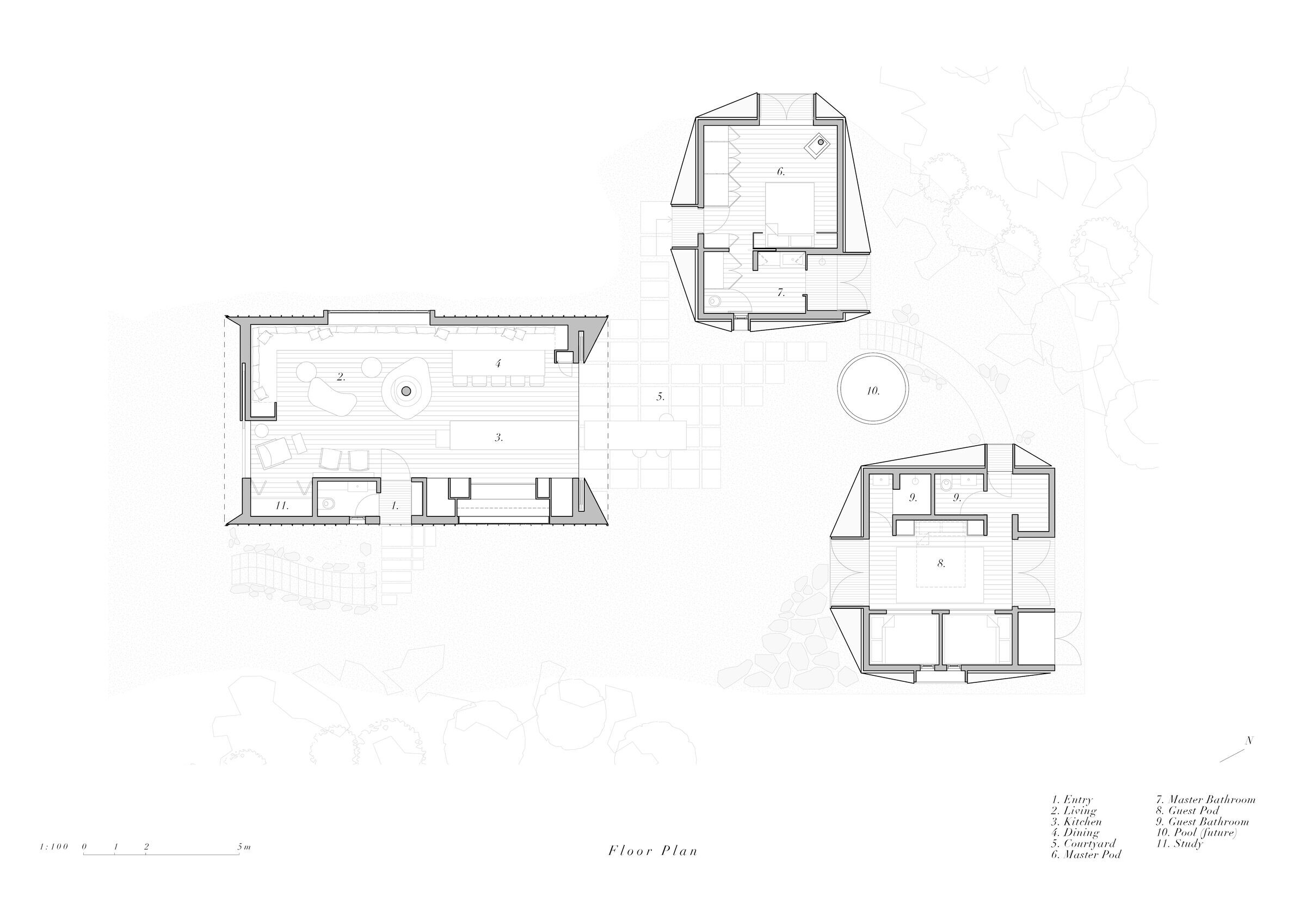
Artwork:
Living room art: Sally Gabori
Bedding throughout: Kip + Co
Kitchen ceramics: Sophie Moran (Melbourne-based ceramicist)
Pottery vessel on dining table: Jane Burn (Waiheke potter)
Handcrafted large timber bowls: Peter Edmonds
Landscape sculpture: Ray Haydon
