The vineyard is the protagonist. The winery is underground, integrated into the landscape that passes over it. The project began with a thoughtful approach to the location in its historical, geographical, geological, topographic and symbolic dimensions, anchoring itself to the terrain seeking a unitary operation in all its dimensions.
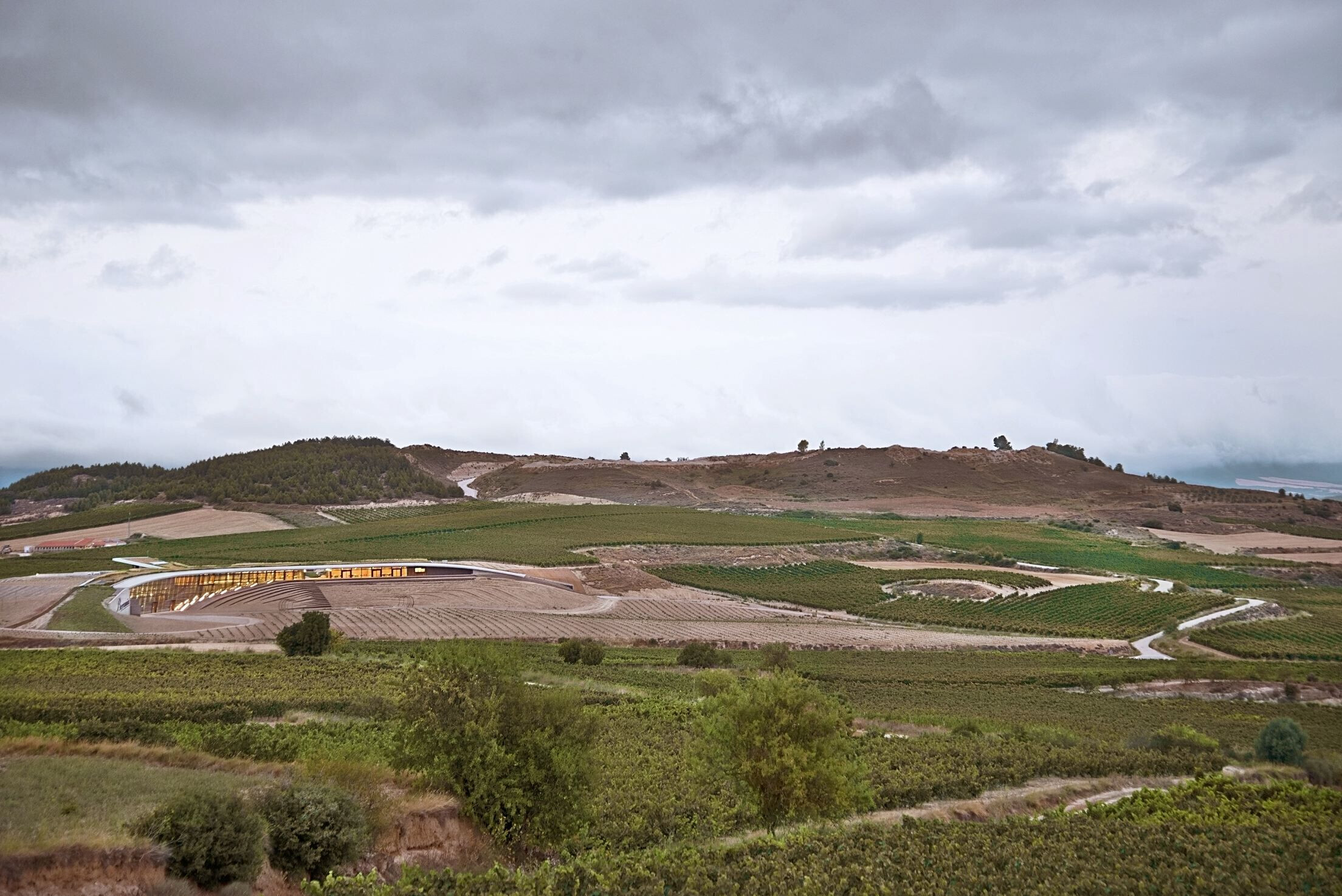
Location
Spain, the beautiful country of wine (…) J.W. V. Goethe
Located in the north of Spain, the Rioja Alta sub-region has the ideal climatic, geological and topographic conditions for making wine. Although the production of wine dates back to ancient times, the arrival of the railway in the 19th century and the interest of French winemakers for the excellent local product were the keys that drove the development of the wine industry in the area.
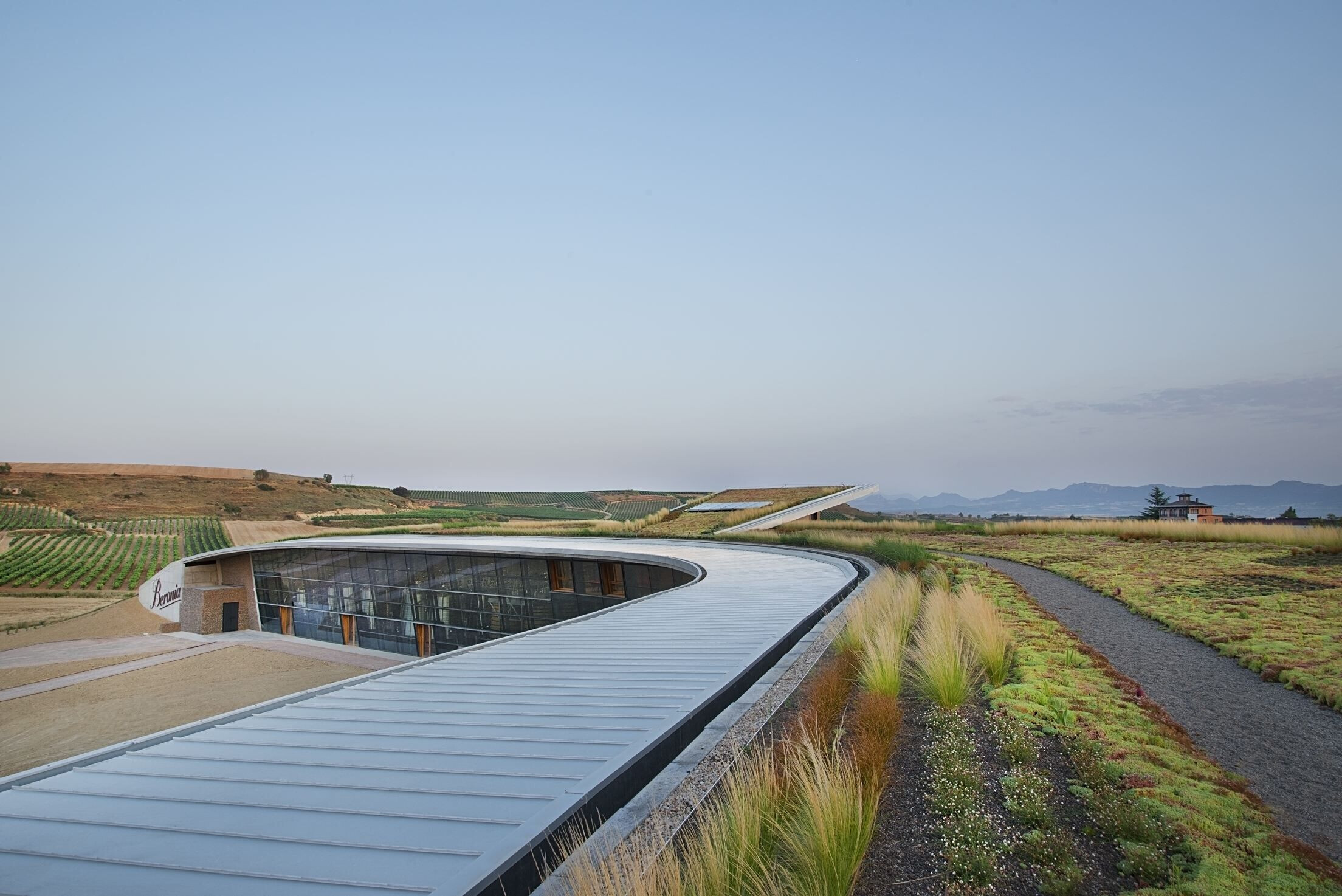
The site is located in the area of Rioja Alta, in the municipality of Ollauri. The surrounding slopes are very gentle, forming a plateau on which the lands of the vineyard extend, dotted with small hills. This plateau is dominated to the north and south by mountain formations. Vineyards and historic wineries fill this plateau, extending through the surrounding towns, Rodezno, Briones, Haro...
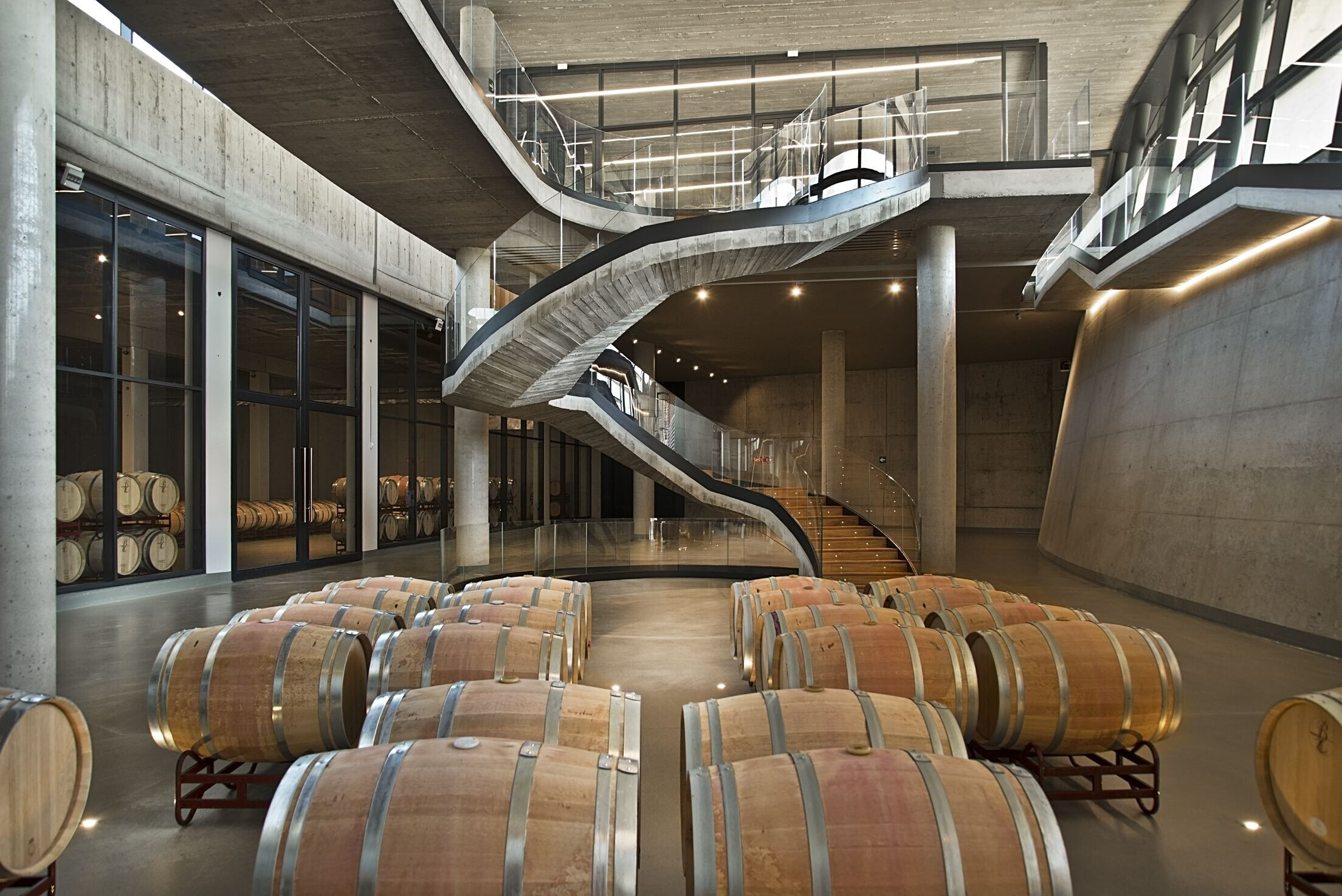
Concept and implementation
To know the origin and quality of the wine, it's not necessary to drink the whole barrel. O. Wilde
The structure of these traditional buildings is tremendously efficient and sustainable in terms of organization and production. Living accommodation is on the upper floor the building, grapes are received on the ground floor, and in the basement are the fermentation vats, embedded in the land. This construction guaranteed the thermal stability of the wine so effectively that they ended up colouring the subsoil of the surrounding villages.
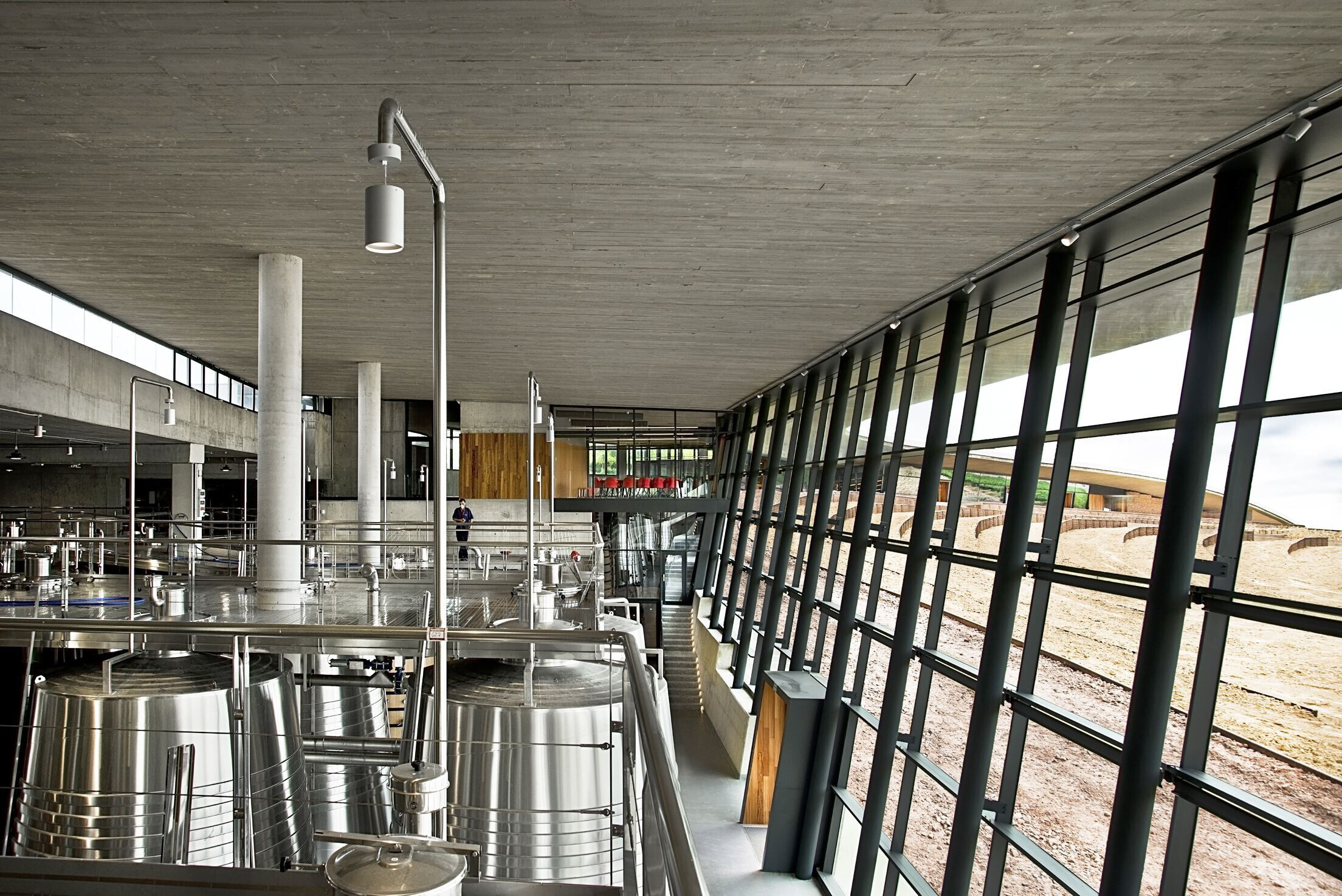
This is how the wineries of María Ollora or Federico Paternina and many others are. This valuable understanding was taken into account when locating the design on the site. Taking advantage of an 8-meter concave terrain facing southeast, the winery is embedded, leaving the production architectural program underground and placing the social program above ground. This strategy permits:
- Production by gravity: the loading of the grapes is carried out at the upper level, processing in a descending manner.
- Taking advantage of thermal inertia: the wine production, aging and storage spaces are below ground.
Integration into the landscape, connecting the landscape of the upper and lower level through the building itself.
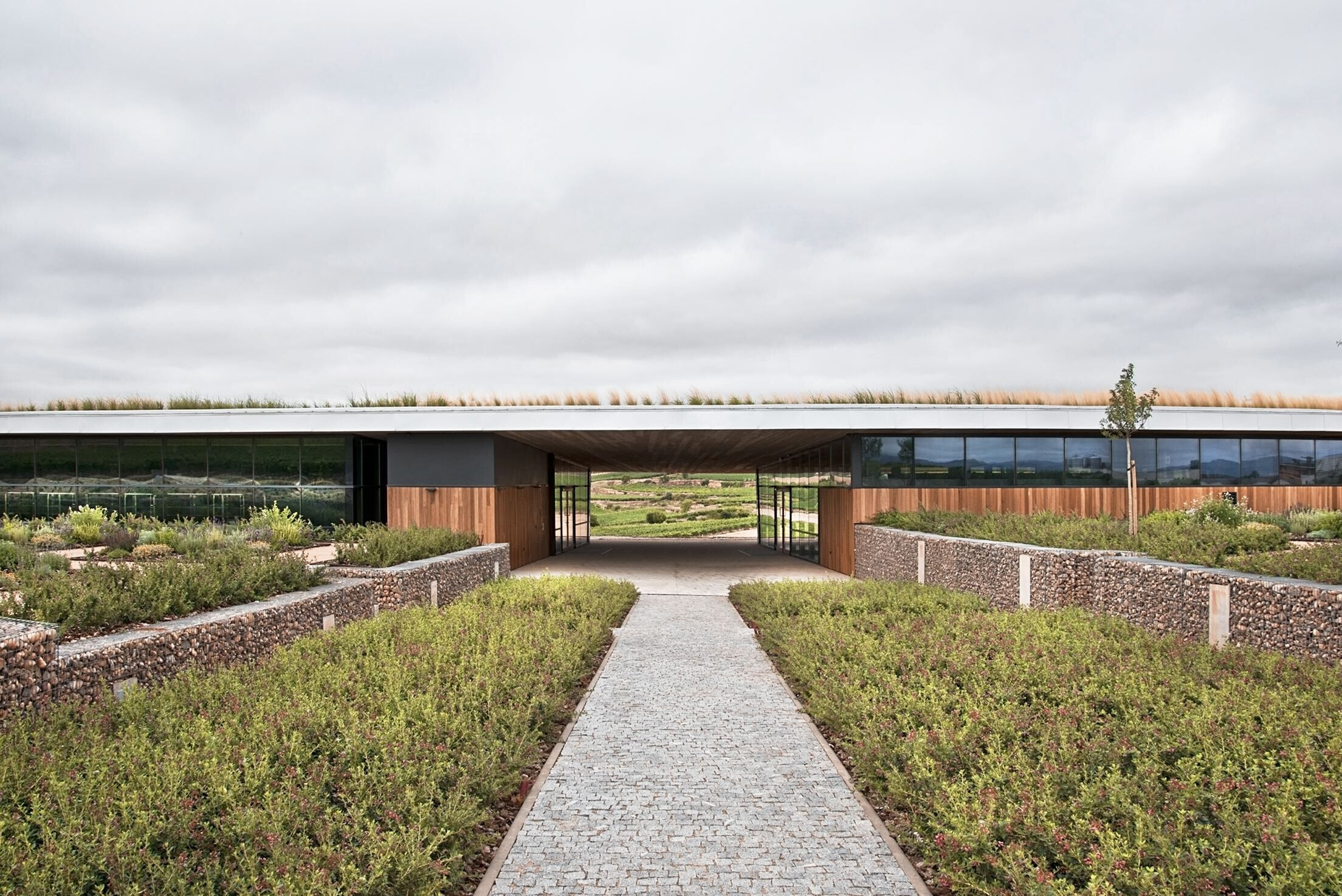
Program, process and production
The more wine is aged, the more warmth it has ... Lope de Vega
The winery is structured around two large program blocks. The productive program, below ground level and the social and wine tourism program, above ground level. The first, strictly functional, is organized into three packages (tanks, barrels and cages) that are articulated in a linear process. These pieces are adapted to the terrain, formalizing themselves in rectangular buildings, whose position and dimension were optimized to adapt to the geology of the area, avoiding the subsoil rock and balancing the earthworks.
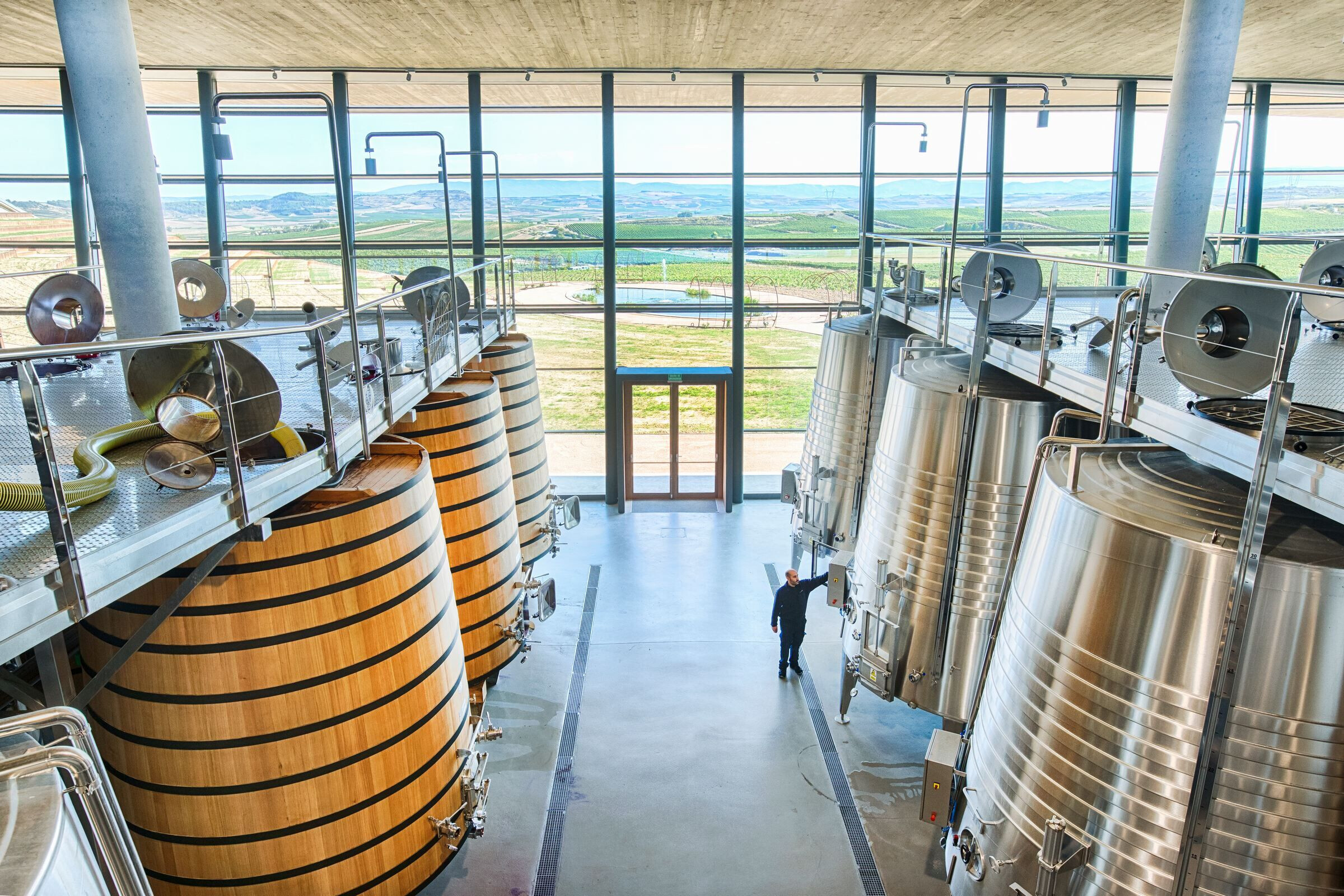
The service spaces needed for production are located between the interlocked warehouses. The grapes are loading into the hoppers at the upper level, then crushed and deposited into the tanks. In this area, the pressing and corresponding moving between steel, wood and concrete tanks are carried out. The wine is moved from the warehouse to the barrels and finally to the bottling warehouse, passing through the building from east to west, to finally arrive after the proper aging process to dispatch.
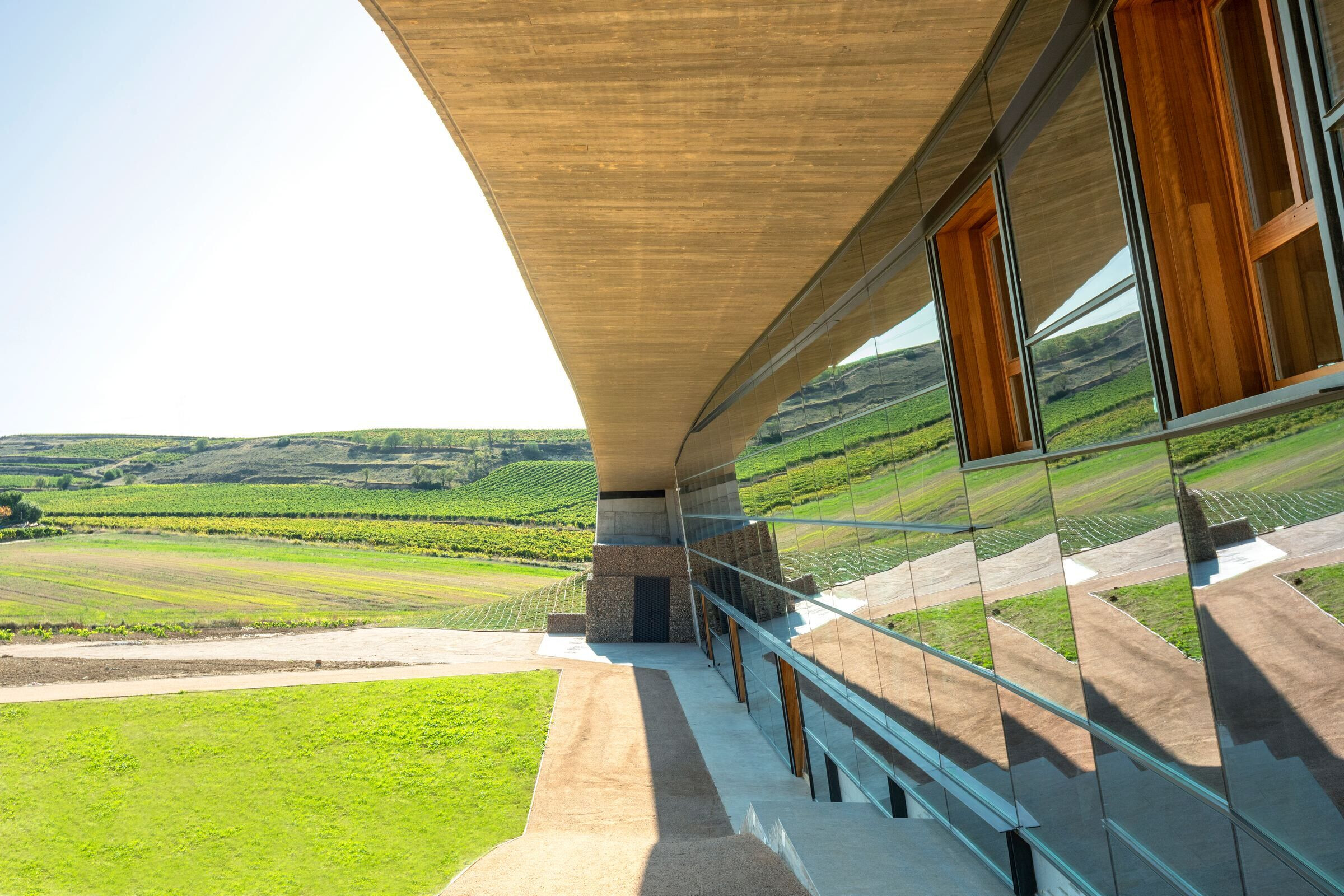
Each building has a different relationship with light and views, depending on the limitations of the wine itself. The tanks traditionally buried and without light, are completely open to the landscape and protected from direct radiation. The barrels receive a slight indirect light filtered by the program of the social zone. The warehouse containing the cages has no natural light.
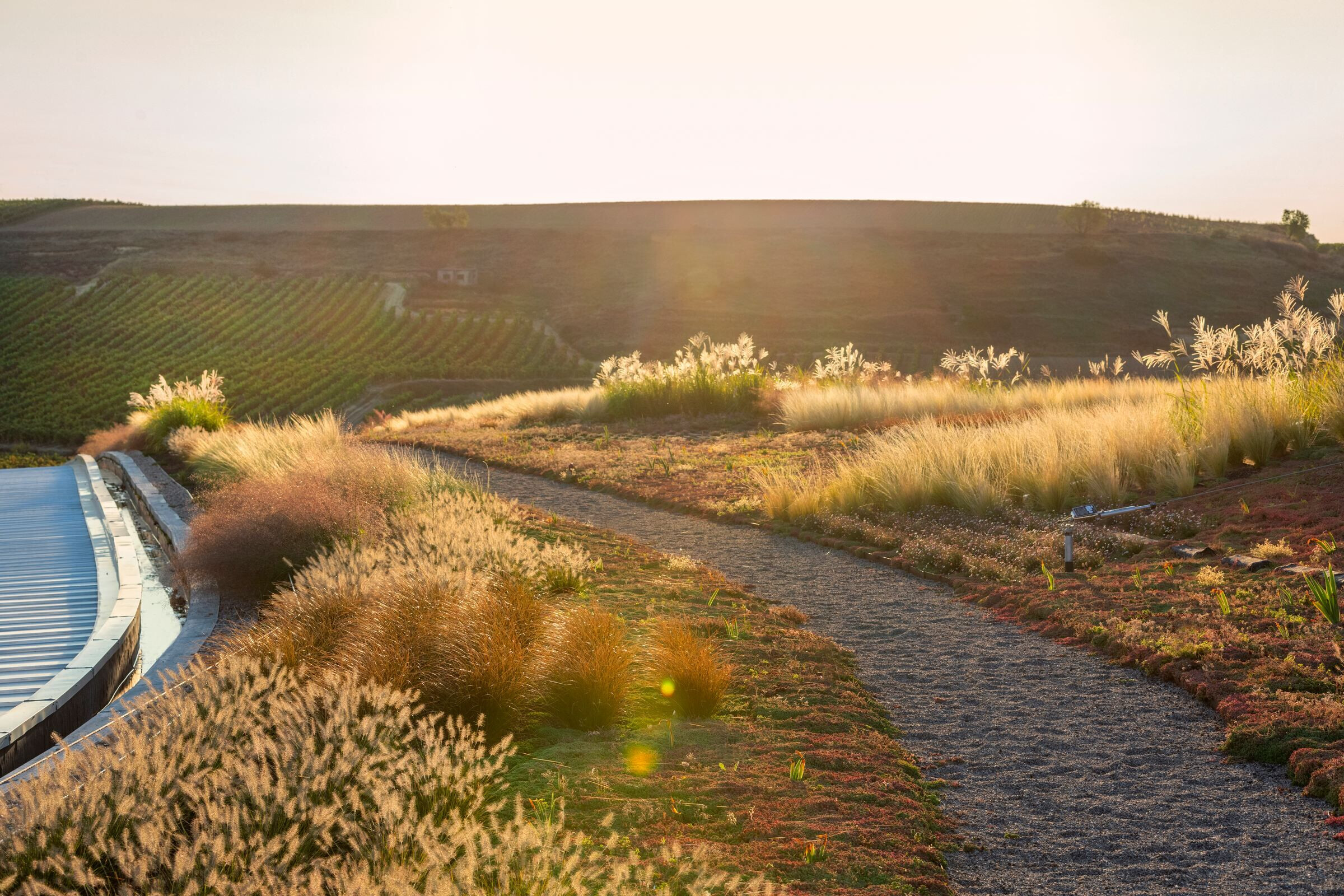
Structure and Sustainability
I'd like to be all wine and drink myself. Federico Garcia Lorca
The production halls are designed using prestressed slabs, precast pillars and high-rise precast retaining walls. Streamlining the construction process, eliminating the need for temporary formwork, improving the safety of the work and the finishes.
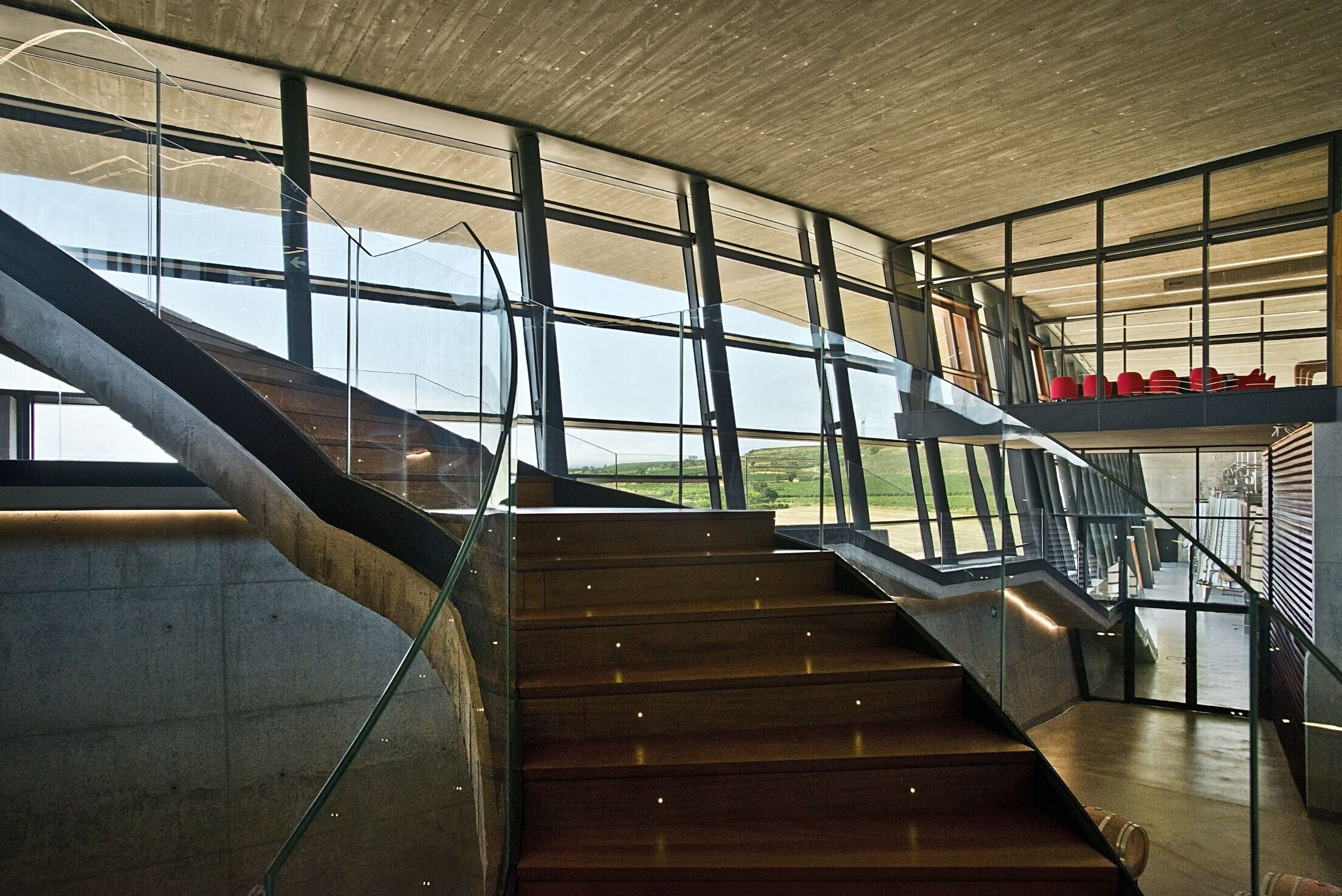
In addition, the southern area, with greater geometric complexity, is resolved by means of an in situ structure and a large post-tensioned slab calculated as a single piece that acts as a sunshade and roof. The structure is closely related to the building's conditioning strategy. Combining tradition and innovation, a semi-passive system is used that seeks to achieve great resilience in its design.
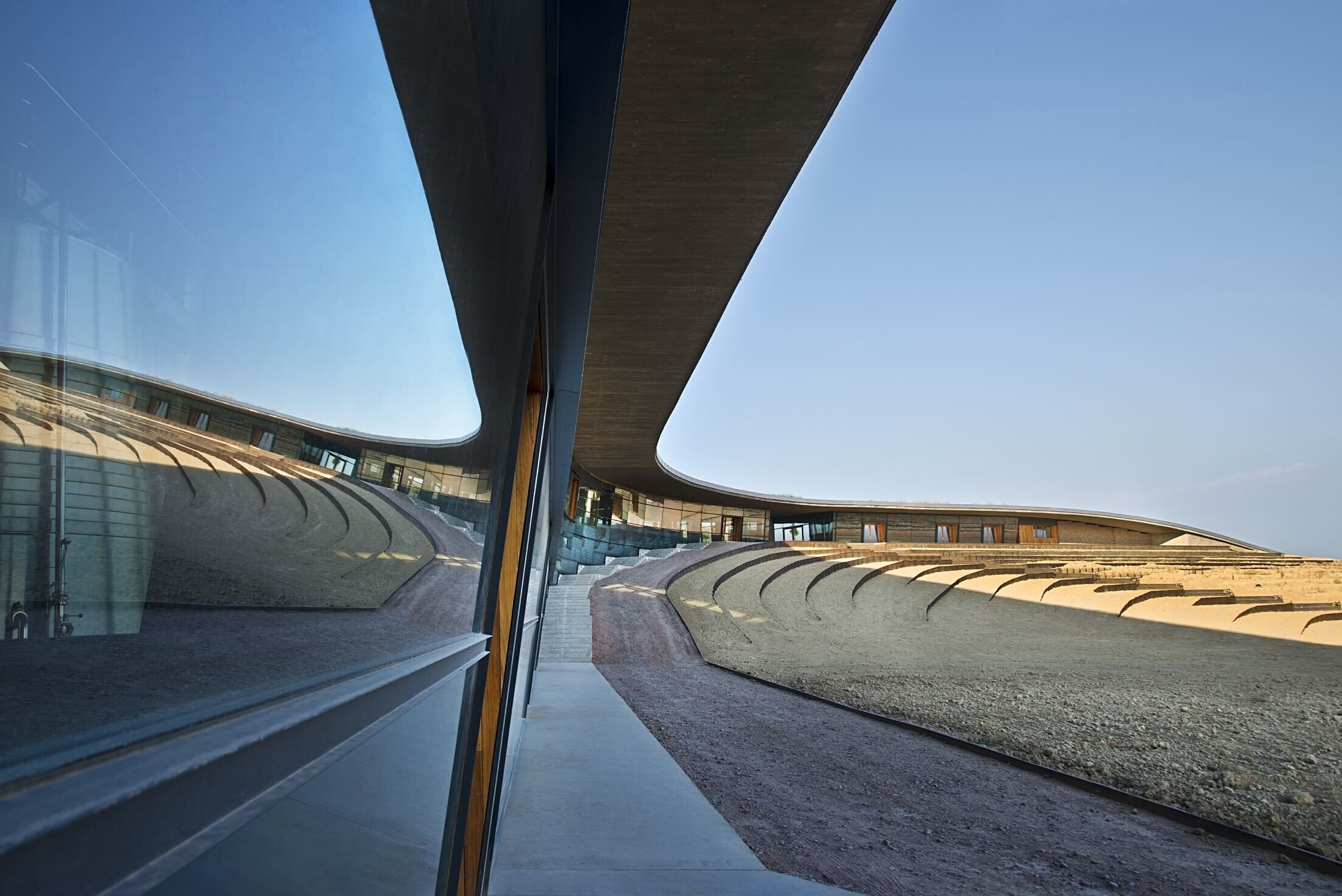
Both the precast buildings and in-situ concrete are activated (where necessary) by means of a GEO-TABS system. The installation of eleven geothermal wells and a series of tubes embedded in the concrete make this possible, in a radiant way, to maintain a stable temperature in the warehouses with minimal energy consumption. Adding this to the insulation and burial of the warehouses, the building has excellent thermal inertia, thereby making it possible to regulate the temperature of the production warehouses (barrels and cages), keeping it under control and with great stability. Outstanding stability and comfort is achieved in the occupiable areas (social zone).
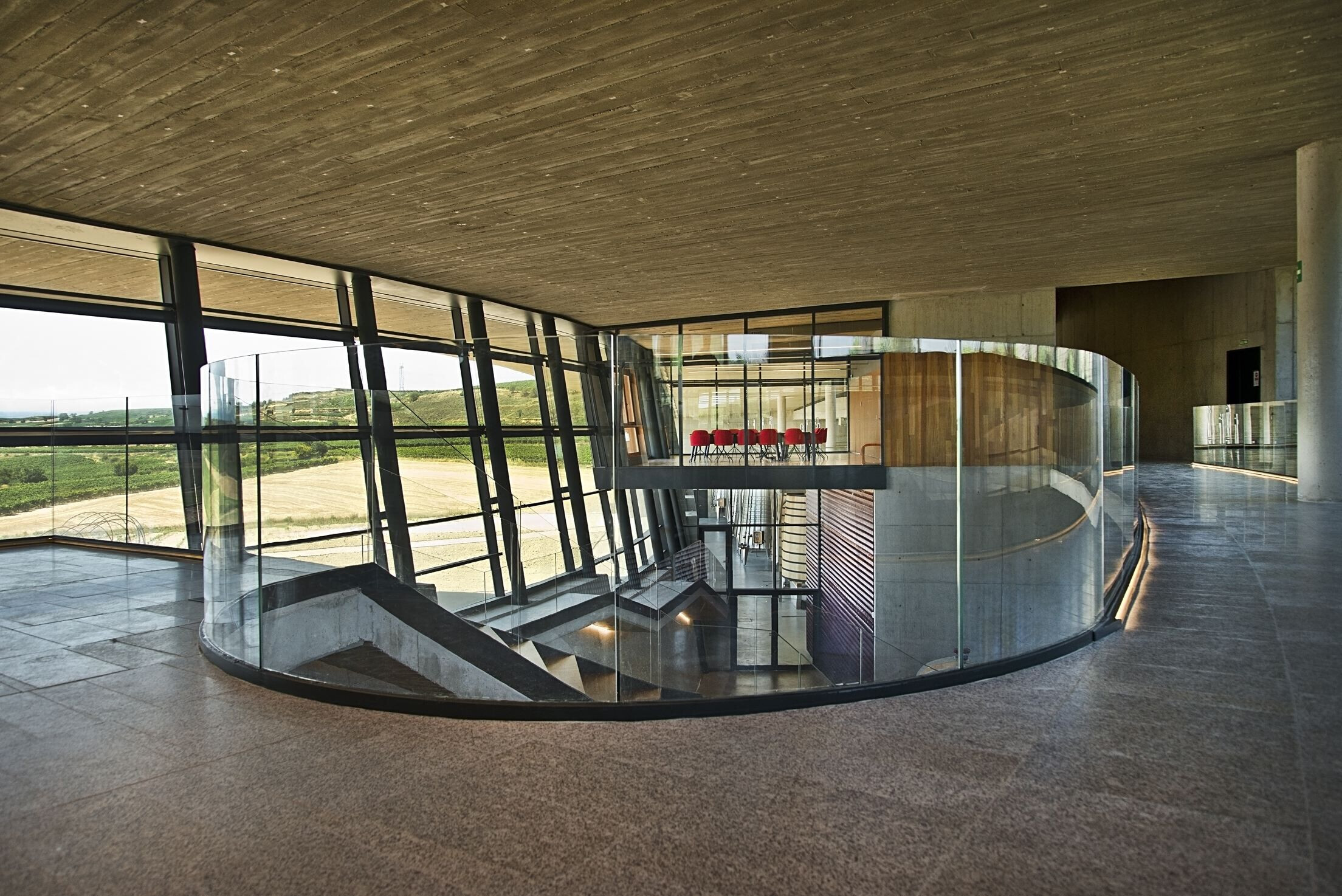
Air quality is controlled parametrically, both in the production area and in social spaces. The geometry of the building and its implementation are essential for solar control. The provision of mobile protections allows protection from glare. Natural lighting is combined with low-consumption artificial lighting, and green roofs are used to collect rainwater.
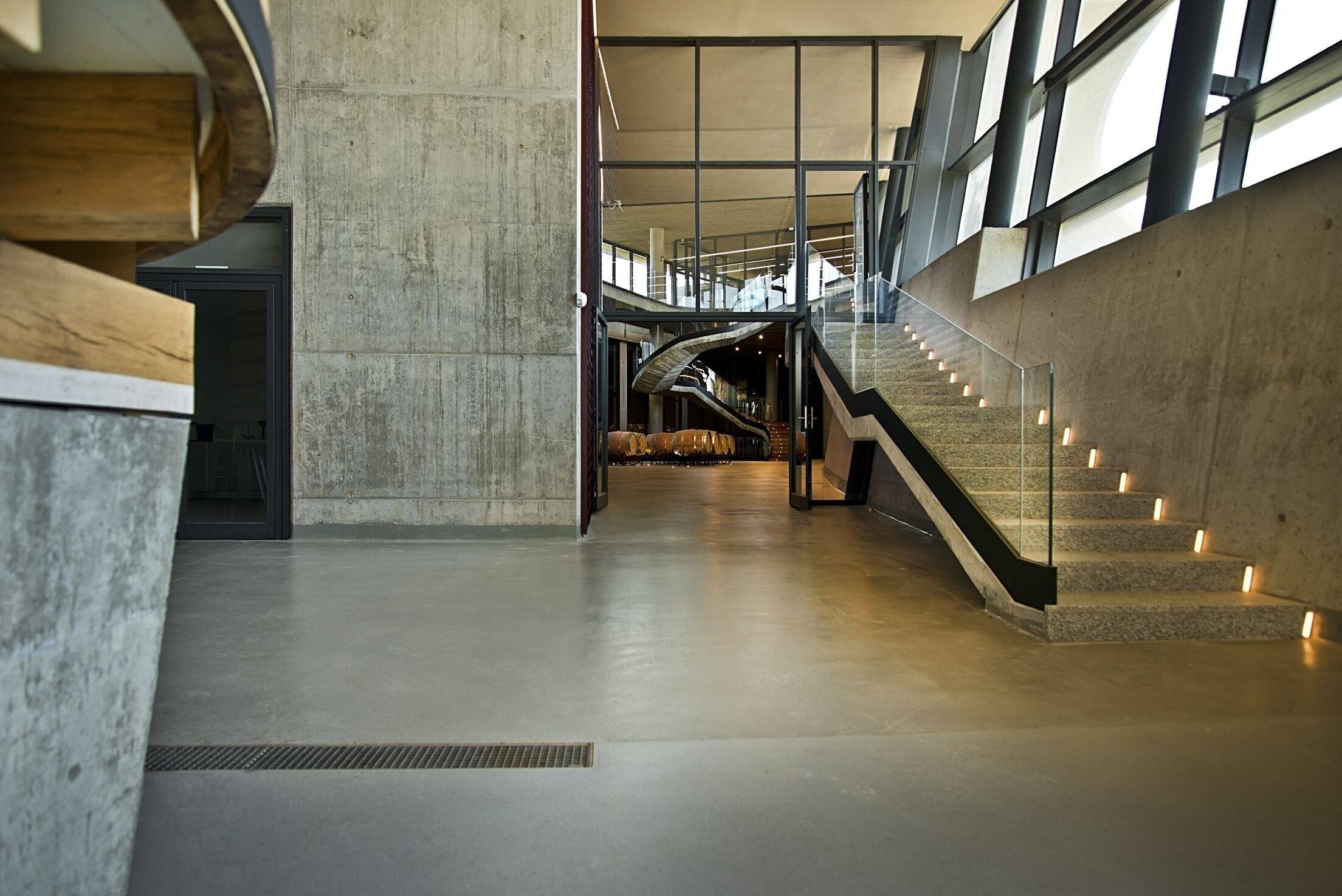
Holistic approach
Wine thought me the art of seeing my own history, as if it were already the ash of memory. Jorge Luis Borges
More than a simple generic container of an industrial process, in which the production machinery, independent of the environment, dispatches a salable product, the Gonzalez Byass Bodega is a unitary response to the location, the program and the production process.

A building that is integrated into the landscape, that roots in the depth of the earth, participating in its cycles. The result is a respectful exchange between nature and the final product, wine.
Team:
Office: IDOM
Project director: Borja Gómez
Project architect: Borja Gómez, Gonzalo Tello
Other architects: Manuel Bouzas, Fernando Garrido, Gonzalo Peñalba, Andreia Faley
Agricultural engineer: Almudena García Bacarizo
Project Management: Gonzalo Tello
Costs: Juan Dávila
Structures: Carlos Castañón, Romina González, Jorge de Prado, Borja Olivares, Beatriz Suárez
Environmental Engineering: Antonio Villanueva, Isaac Lorenzo, Javier Martín
Lighting: Noemí Barbero
Public Health Services: Héctor Mayordomo
Electrical Engineering: Carlos Trujillano
Process Facilities: Federico Reguero, Sergio González
Interior Design: Borja Gómez, Gonzalo Tello
Administration: Borja Gómez, Gonzalo Tello
Site Supervision: Gonzalo Tello
Construction execution management: Juan Dávila
Constructor: EVALARRA Construcciones
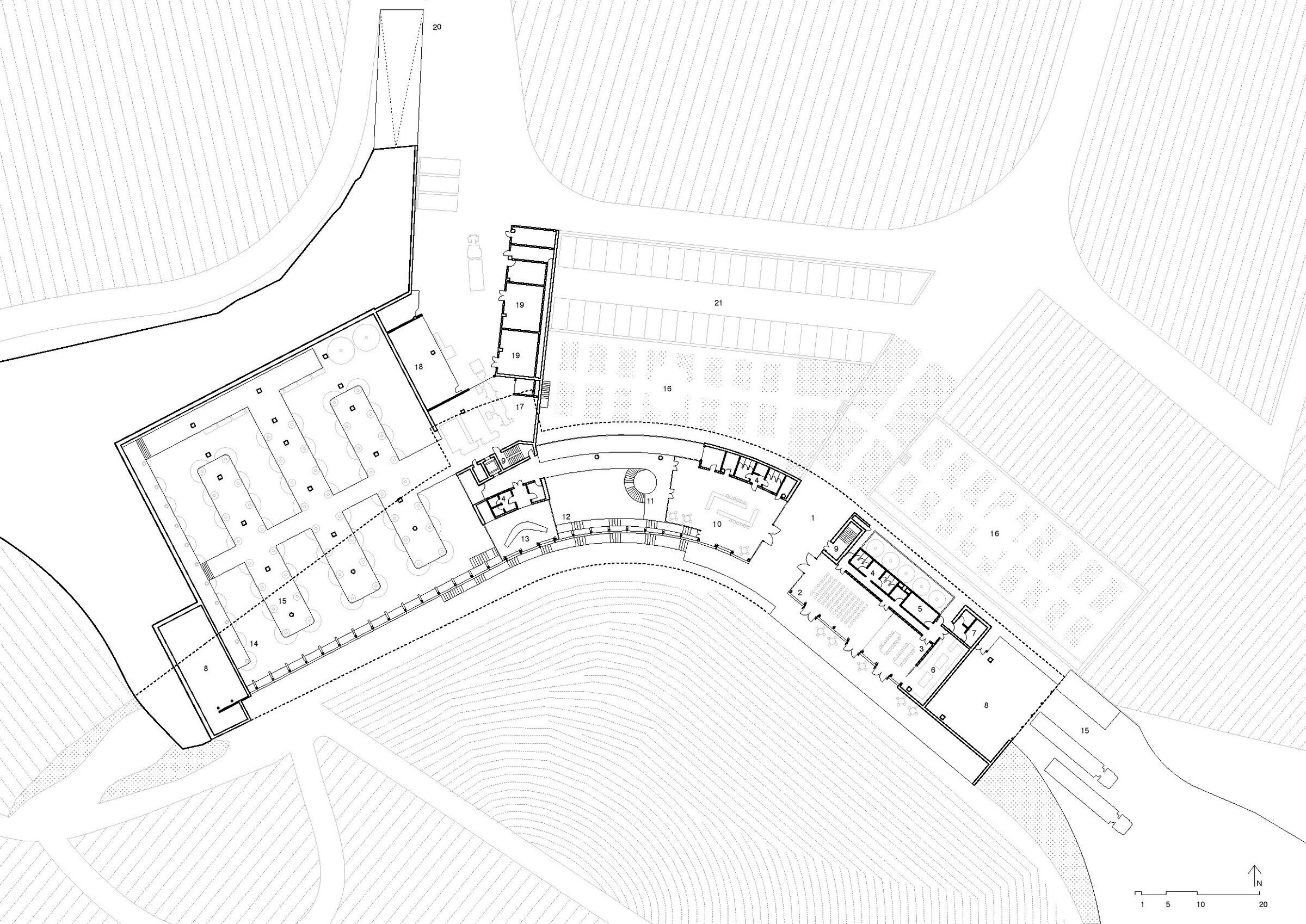
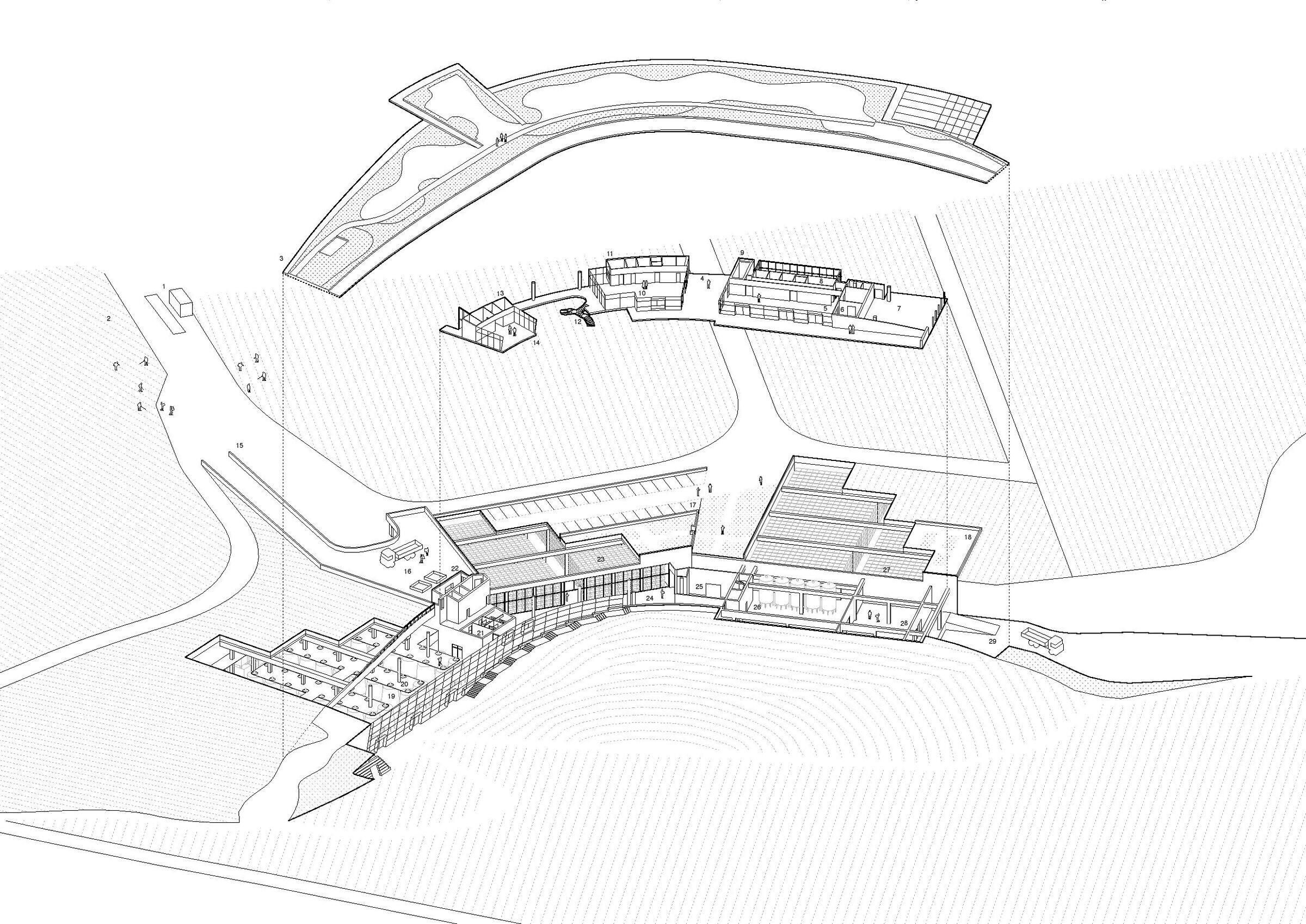
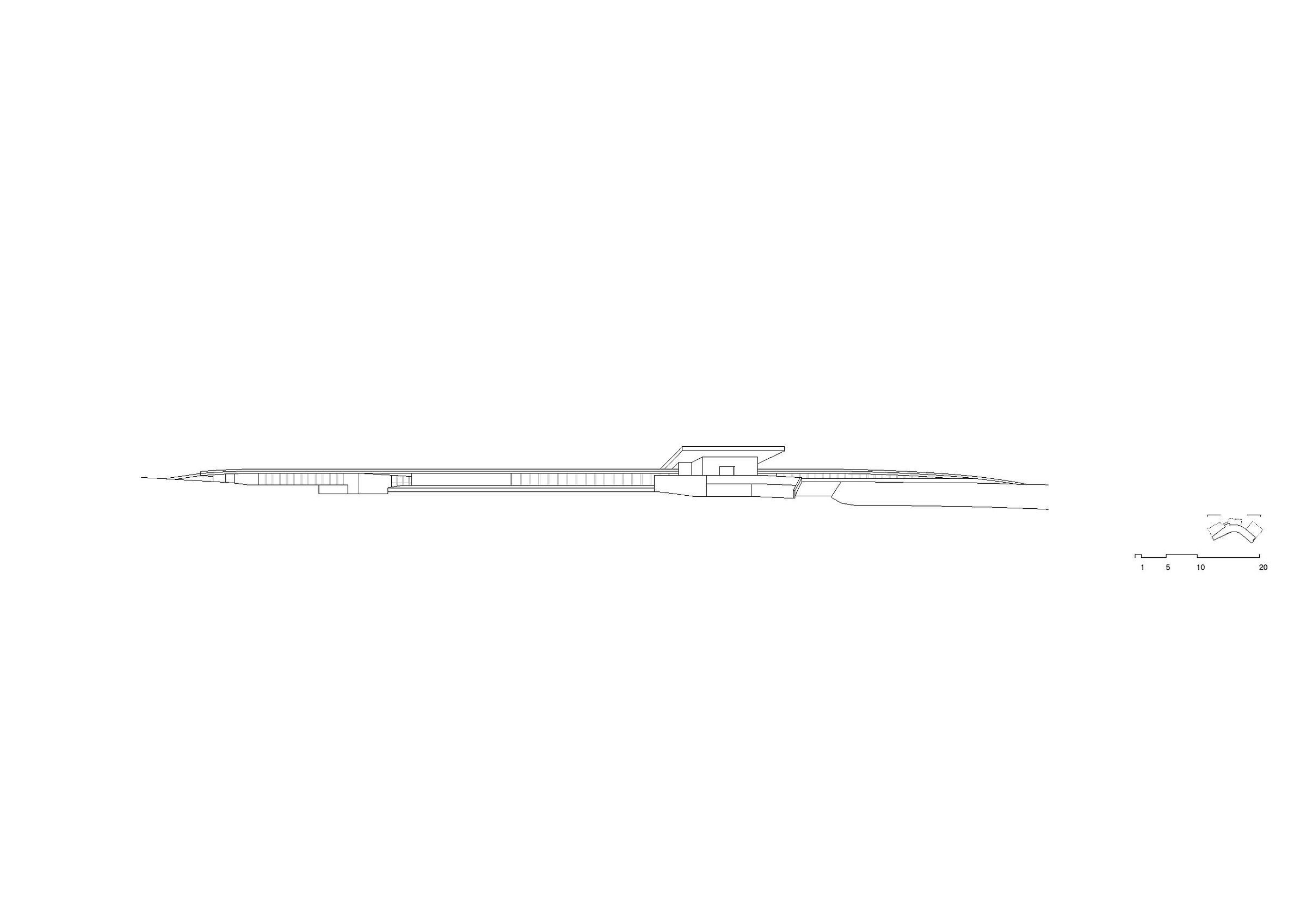
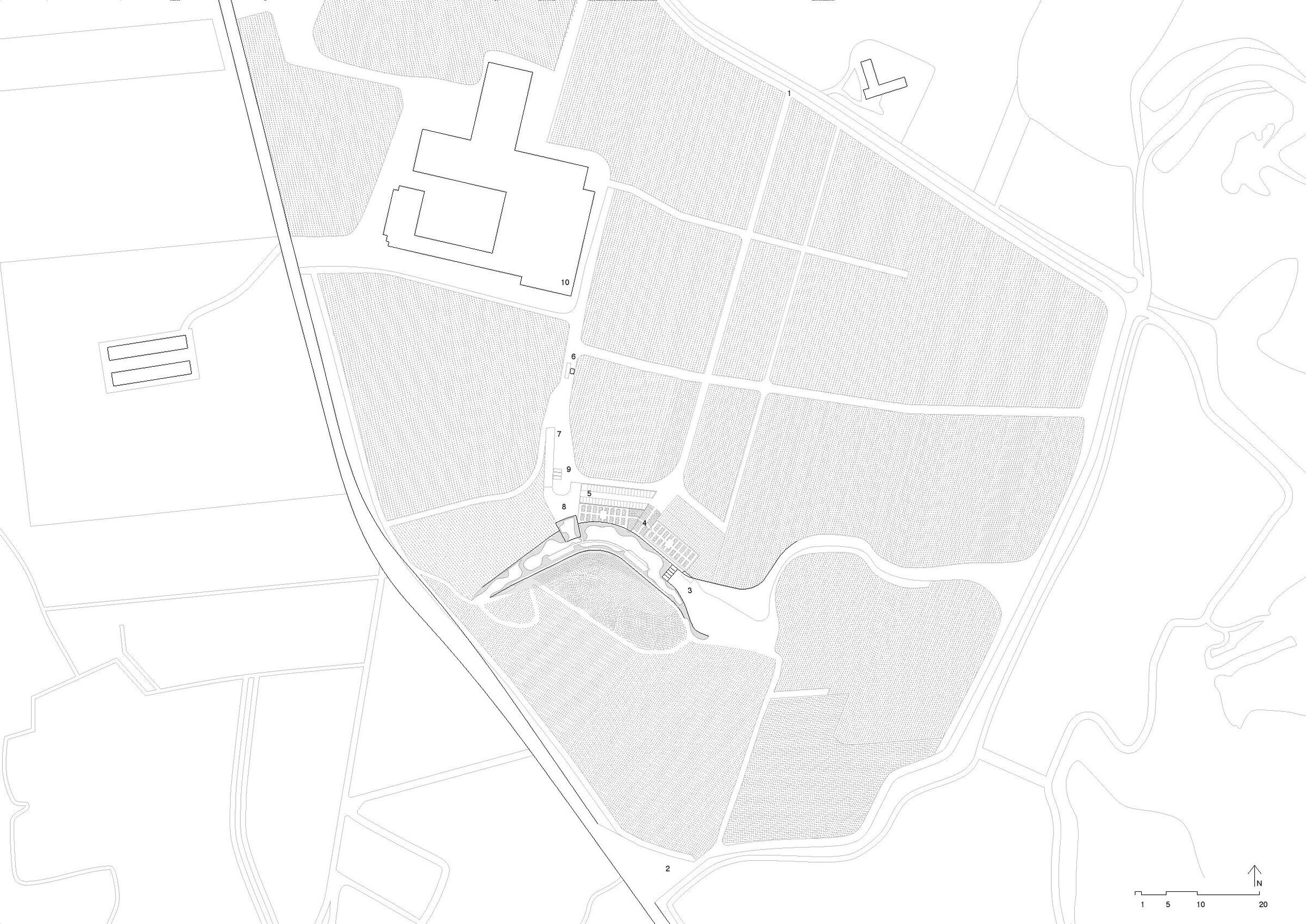
Material Used:
1. Curtain wall: HYDRA
2. TABs_ (Thermally Activated Building Structures) REHAU
3. Green roof: ZINCO
4. Precast structure: PRECON
5. Precast retaining walls: Juan Roces
6. Geothermal installation: Geotermina Vertical




















































