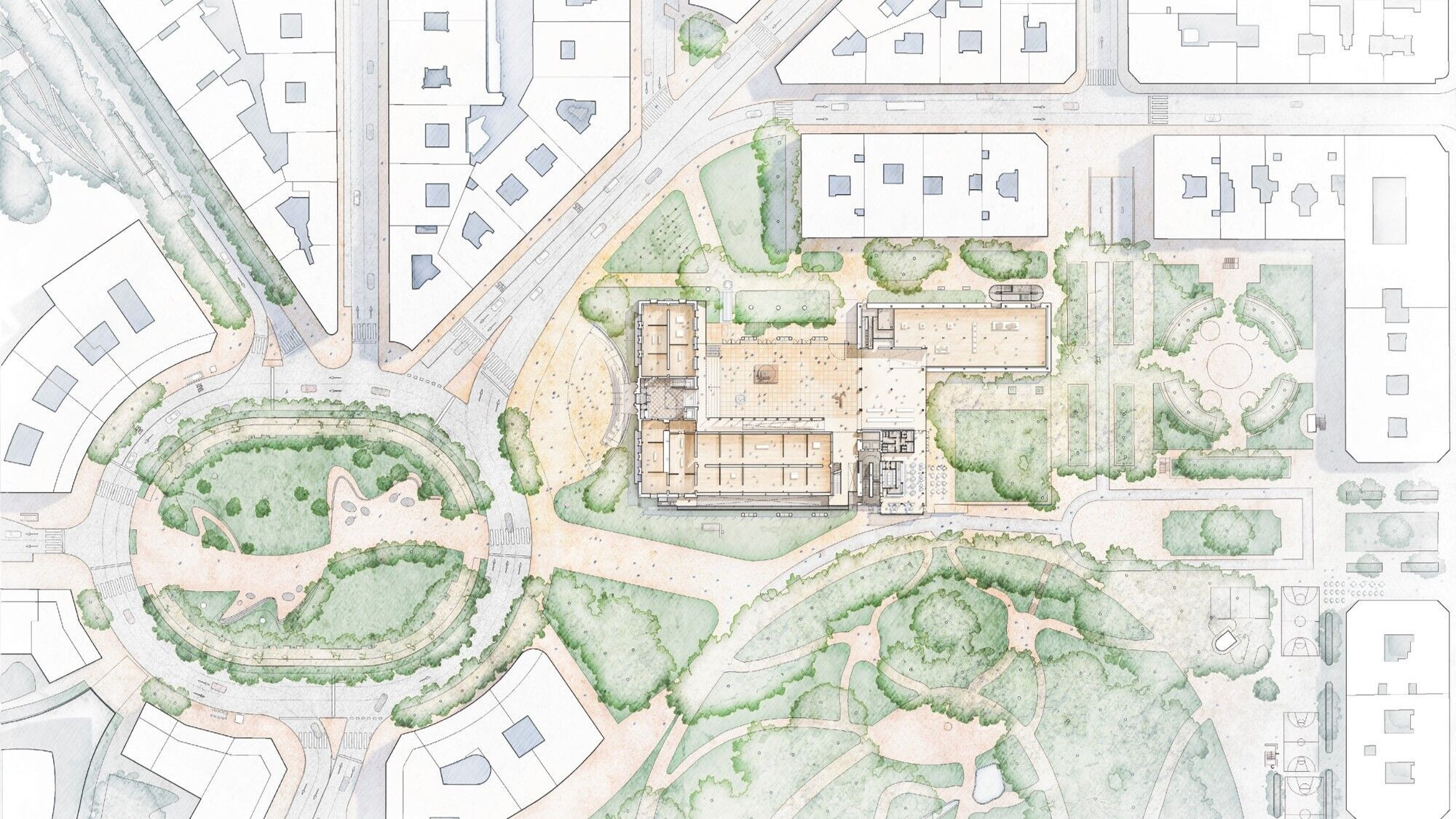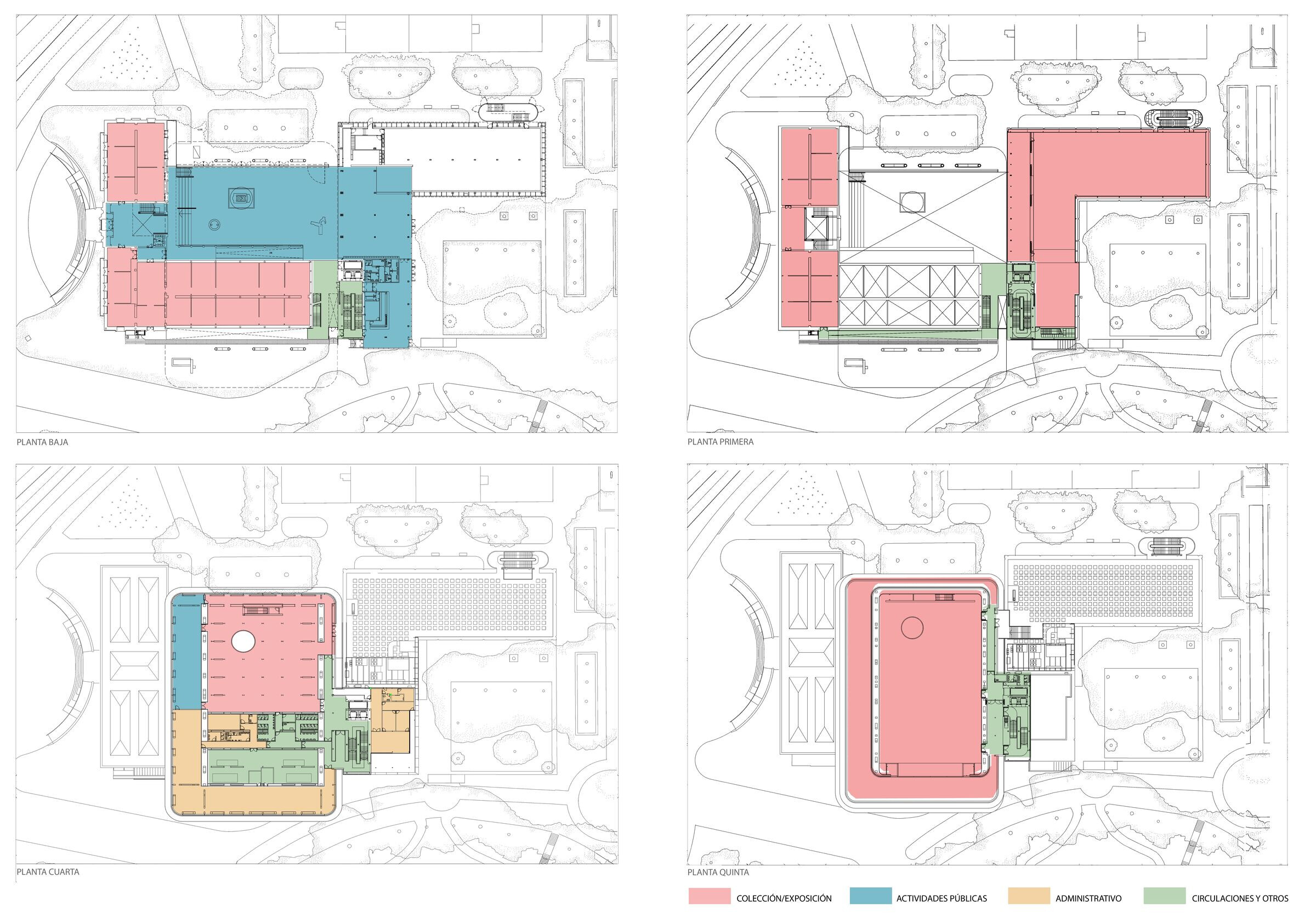1st international award
Our design will restore the existing mid-twentieth century building and setting to its original glory, create a new publicly accessible atrium space and add major new galleries for contemporary art in a floating pavilion.
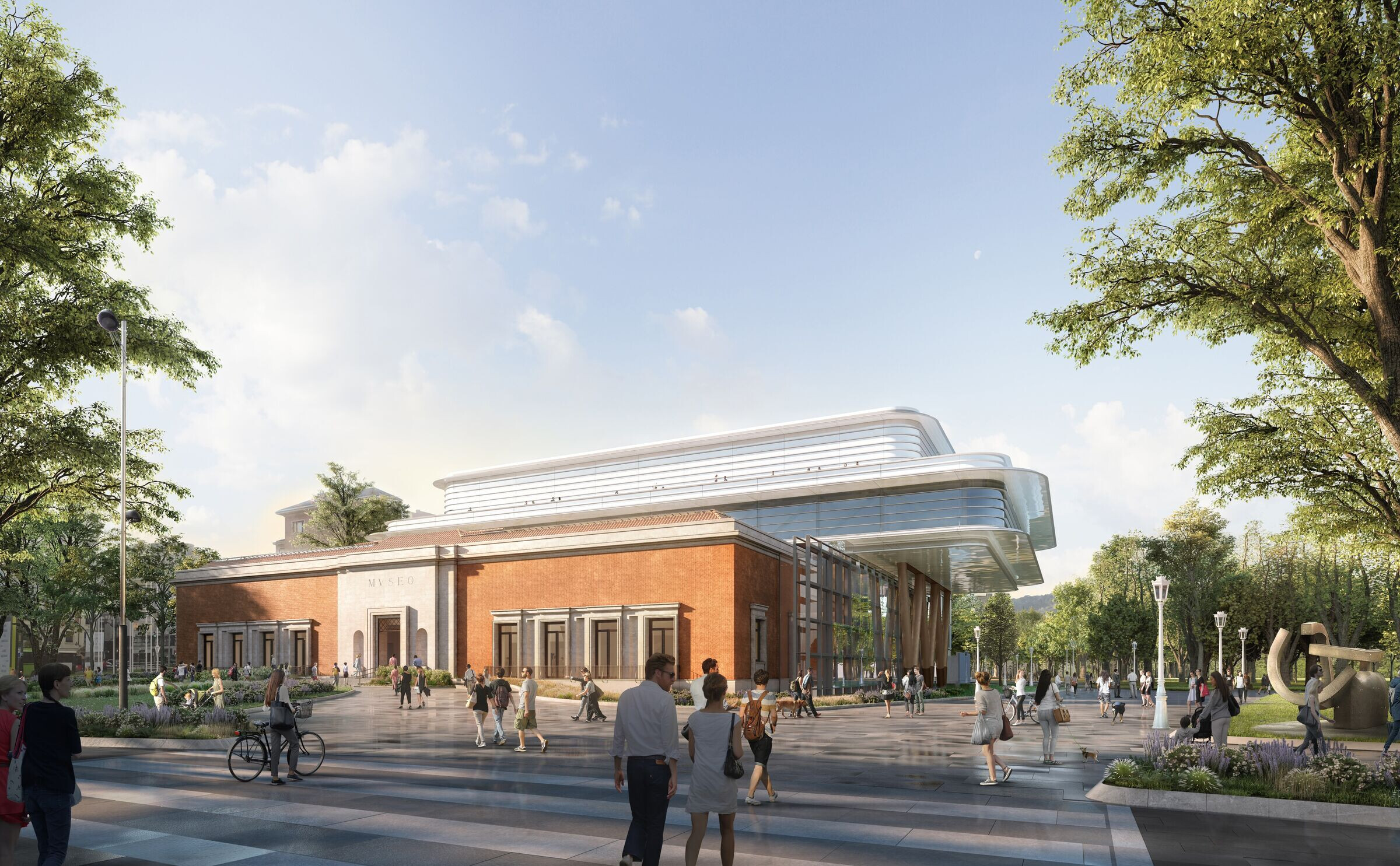
The overhaul of the Bilbao Fine Arts Museum was designed to restore its original facade and internal configuration and make the «1945 building the primary protagonist». The pavilion-like rooftop extension will provide 2,000-square-metres of flexible gallery spaces above it.
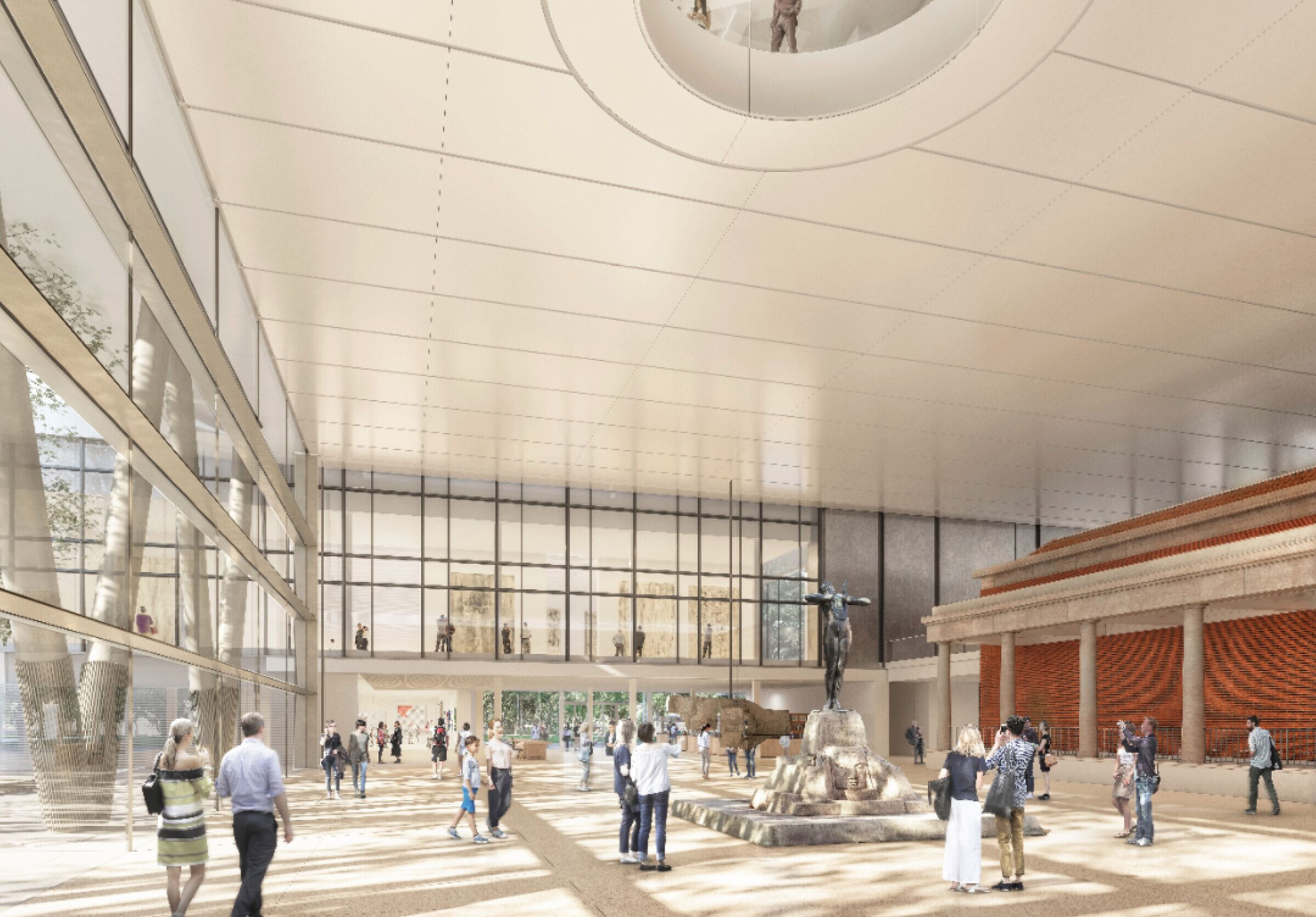
The extension, supported by slender columns, will rest on top of the 1945 brick building and its 1970 extension at the rear, overhanging the Plaza Arriaga that separates them.
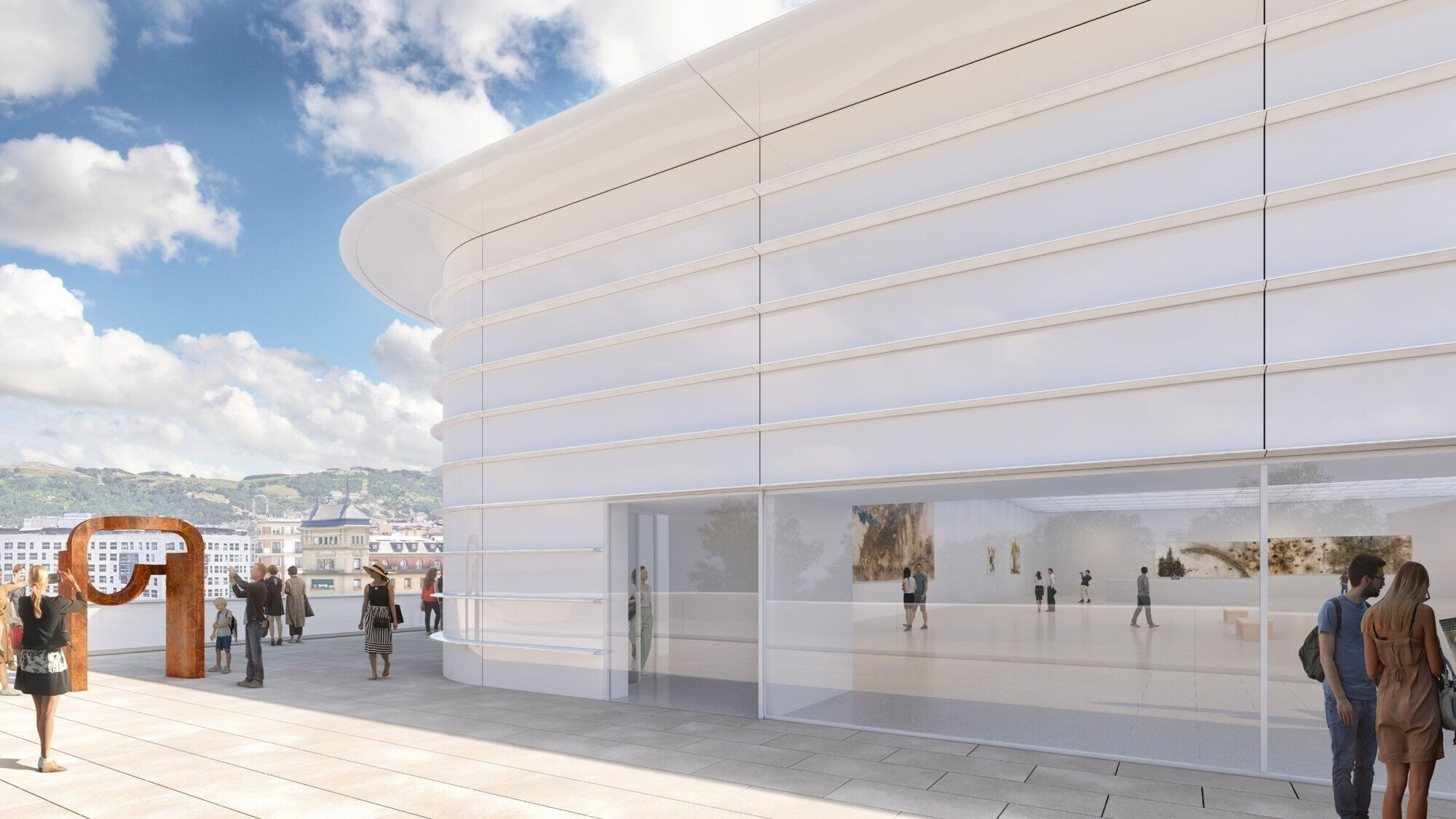
This plaza will then be lined with glass to meet the overhang of the extension, forming a new enclosed lobby that will become the heart of the museum. It is hoped this will enhance the buildings permeability.
Once complete, the lobby will be lit by a giant cylindrical skylight that punctures the extension, which will also provide glimpses up into the new gallery spaces.
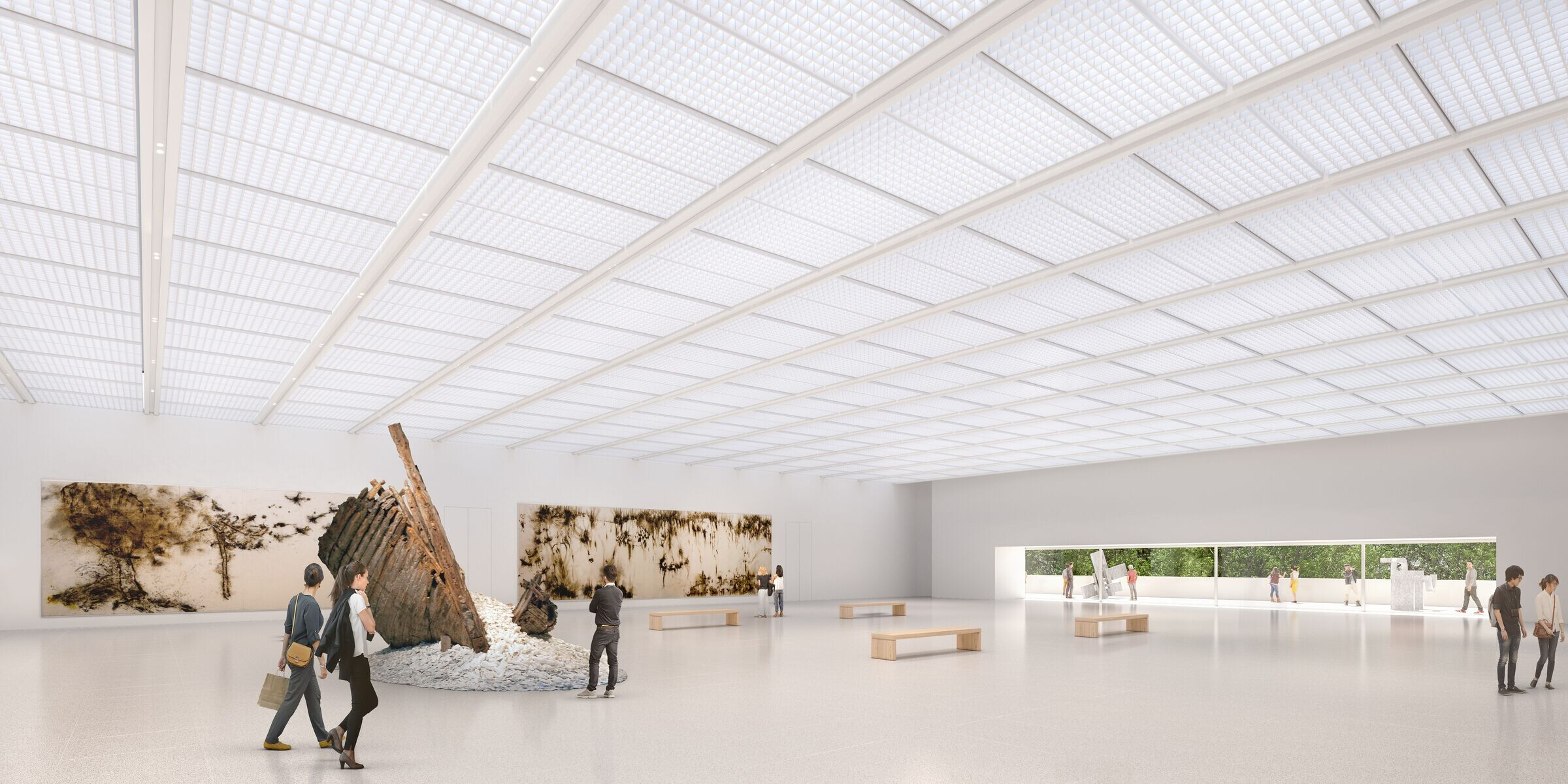
The purpose of giving the suspended element the greatest buoyancy determinates its volumetric configuration:
-The exhibition gallery is withdrawn from two of the edges (north and west) of the structural platform that supports it, generating and outdoor exhibition terrace and lightening the visual perception of the complex.
-The surrounding rings of solar control, maintenance andrainwater runoff, give the building a certain offect of weightlessness.
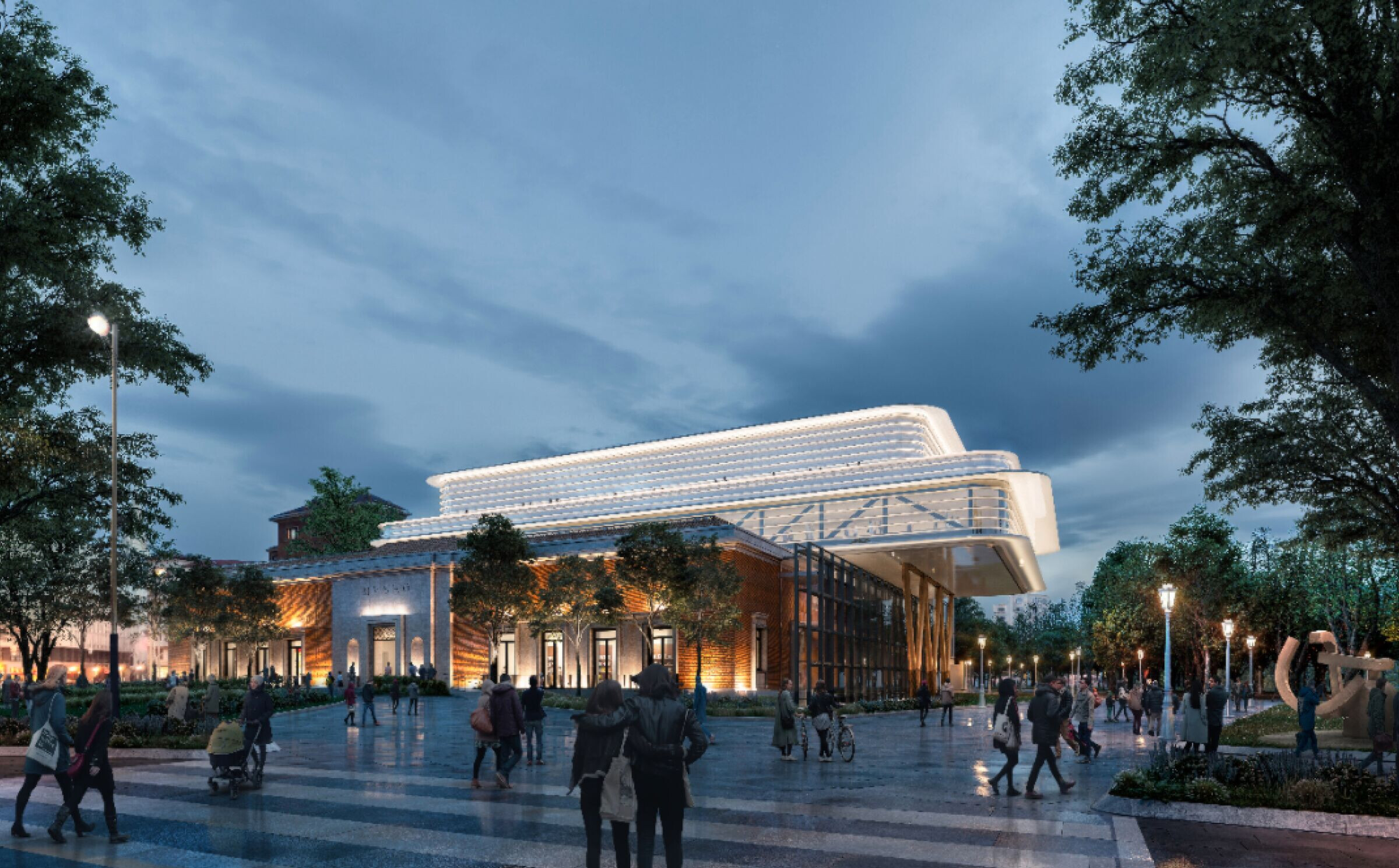
Team:
Architects & Visualisation: LMU Arkitektura & Foster + Partners
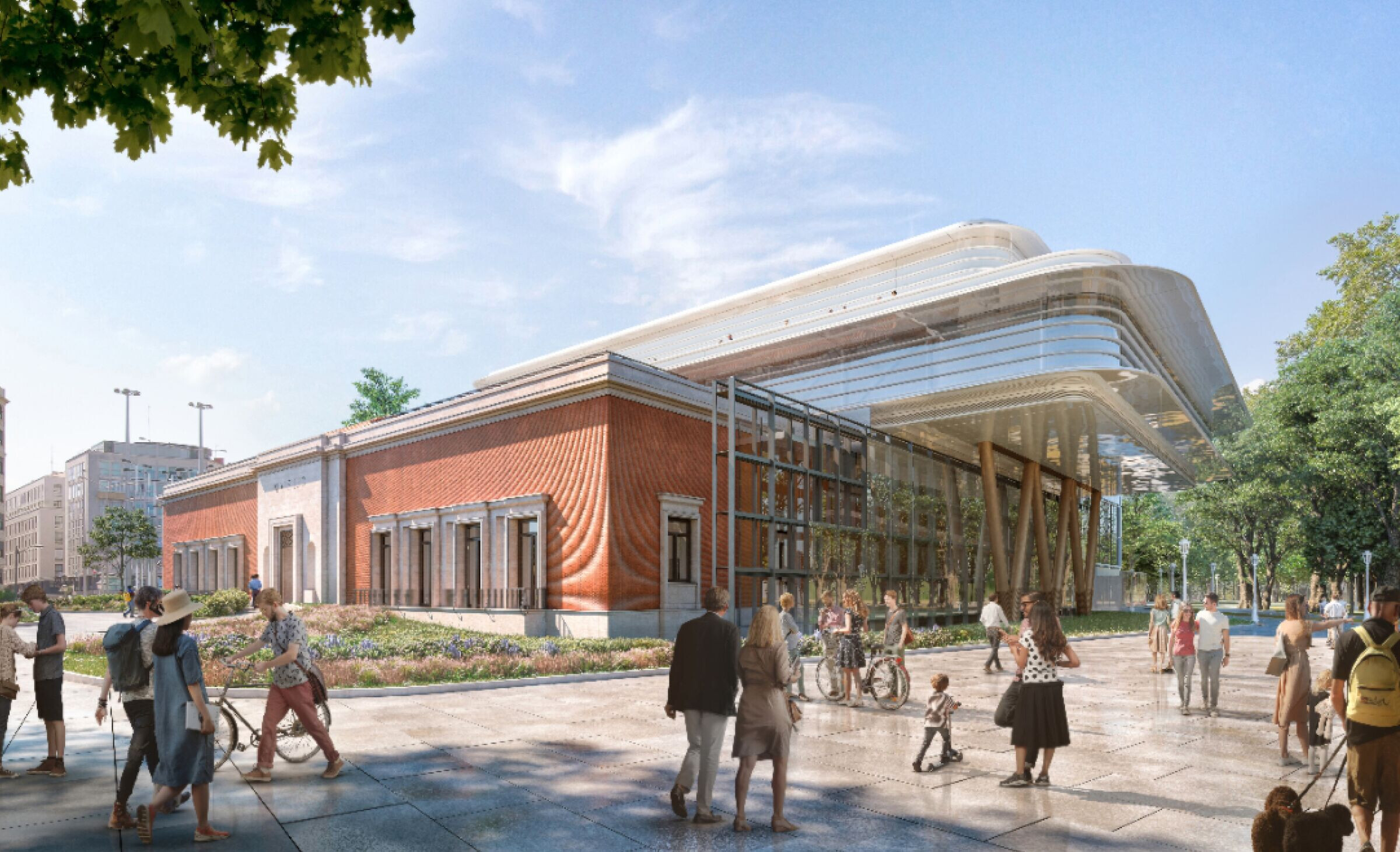
Materials used:
Facade Cladding: Glass Curtain Wall
Aluminium Curtain Wall
Vanceva Polar White Laminated Glass
Aluminium Sheet
Brand “martifer Metalic Constructions”
Flooring: Stone Flooring, Brand "Bemarisa /jorge Fernández/Dolce Stone
Resin, Brand "Pavimentos Tolosa/lotum/psr
Terrace: Brand Terrazas Solera/ Pavimentos Ruiz
Roofing: Ceramic "Korium/plamar
