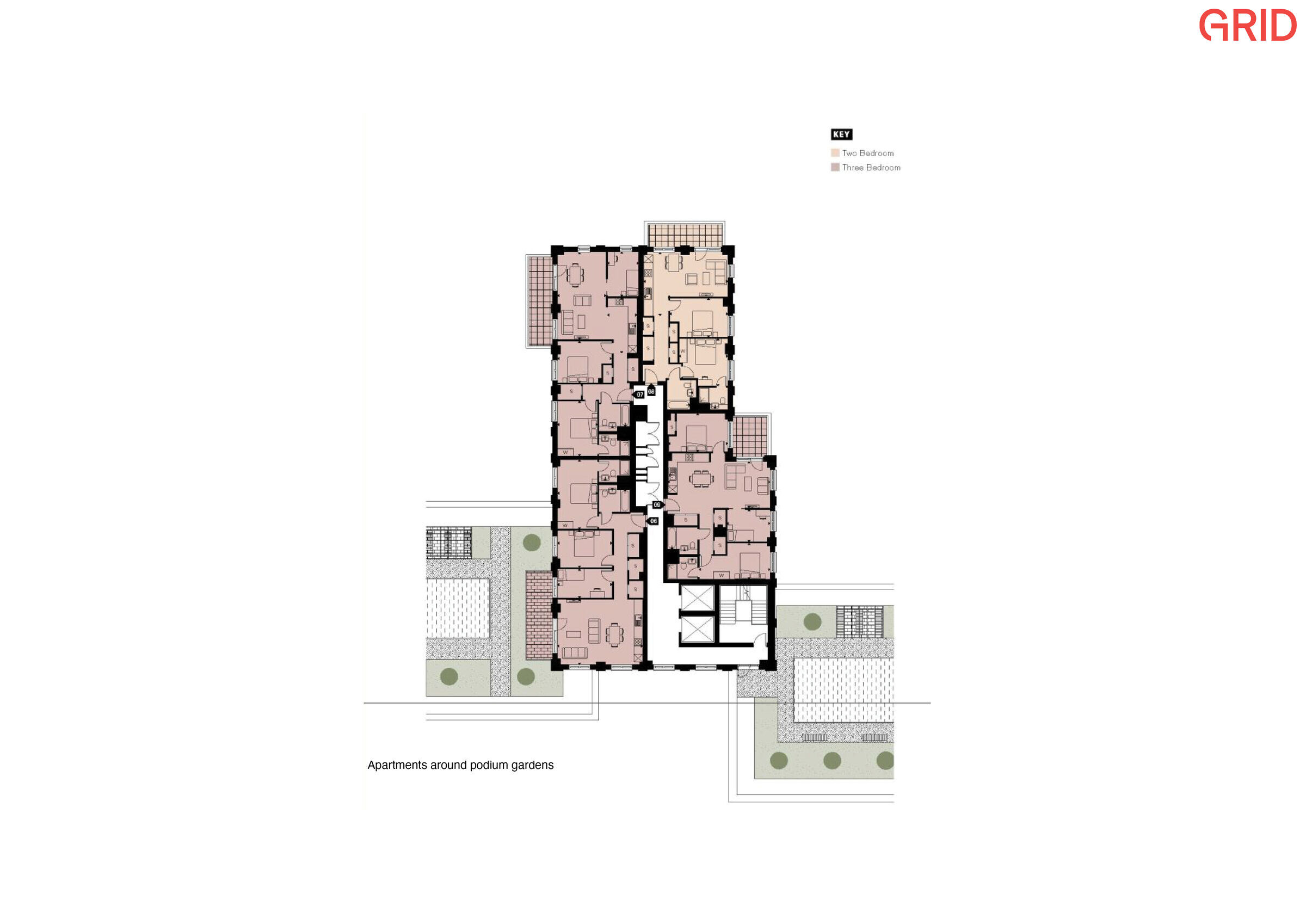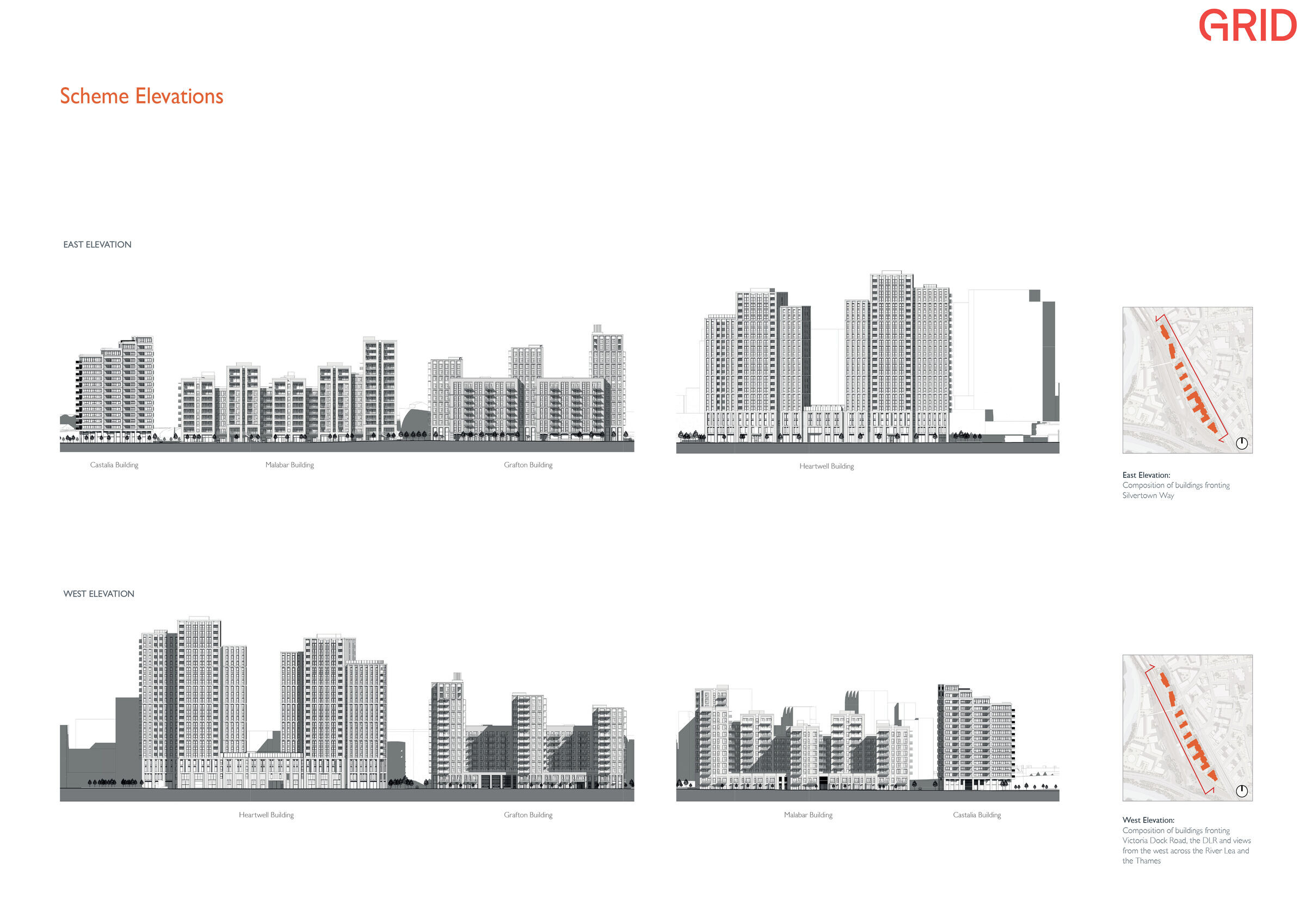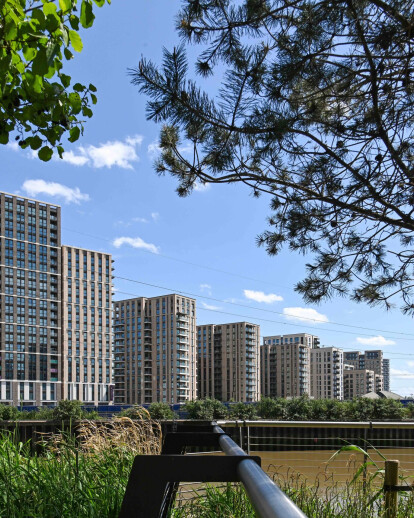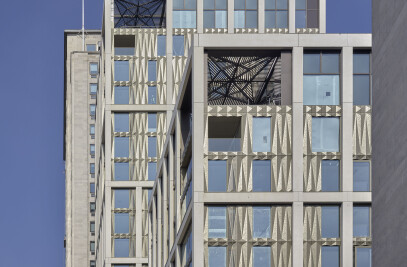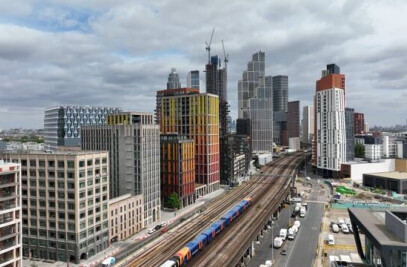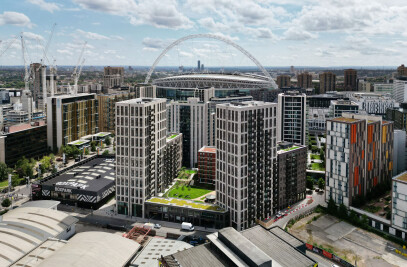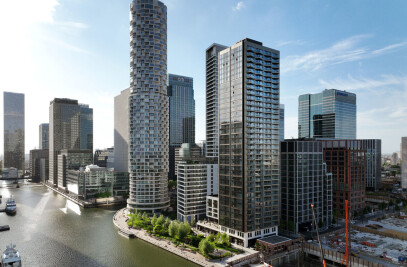Brunel Street Works is a vibrant new urban quarter for Canning Town, containing 975 homes, of which 35% are affordable and 30% are designed for families.
Completed in Autumn 2022, the mixed-use scheme was delivered in joint venture by Opal (Countryside Partnerships and Metropolitan Thames Valley Housing), with L&Q, Fizzy Living and Linden Homes (part of Vistry Group) as partners - Linden Homes sold the open market properties.
The GLA held a mini competition tender process which was won by the Opal Joint Venture Board, a joint venture between Galliford Try and Thames Valley Housing. The GLA’s brief was for a residential led scheme through new forms of funding and the provision of circa 96,000 sq ft of mixed uses. JTP were appointed as project masterplanners and architects by the Opal Joint Venture Board, together with GRID Architects, Cartwright Pickard Architects, and Fabrik Landscape Architects: with each of the practices designing different buildings within the quarter, bringing character and identity within a controlled palette of materials.
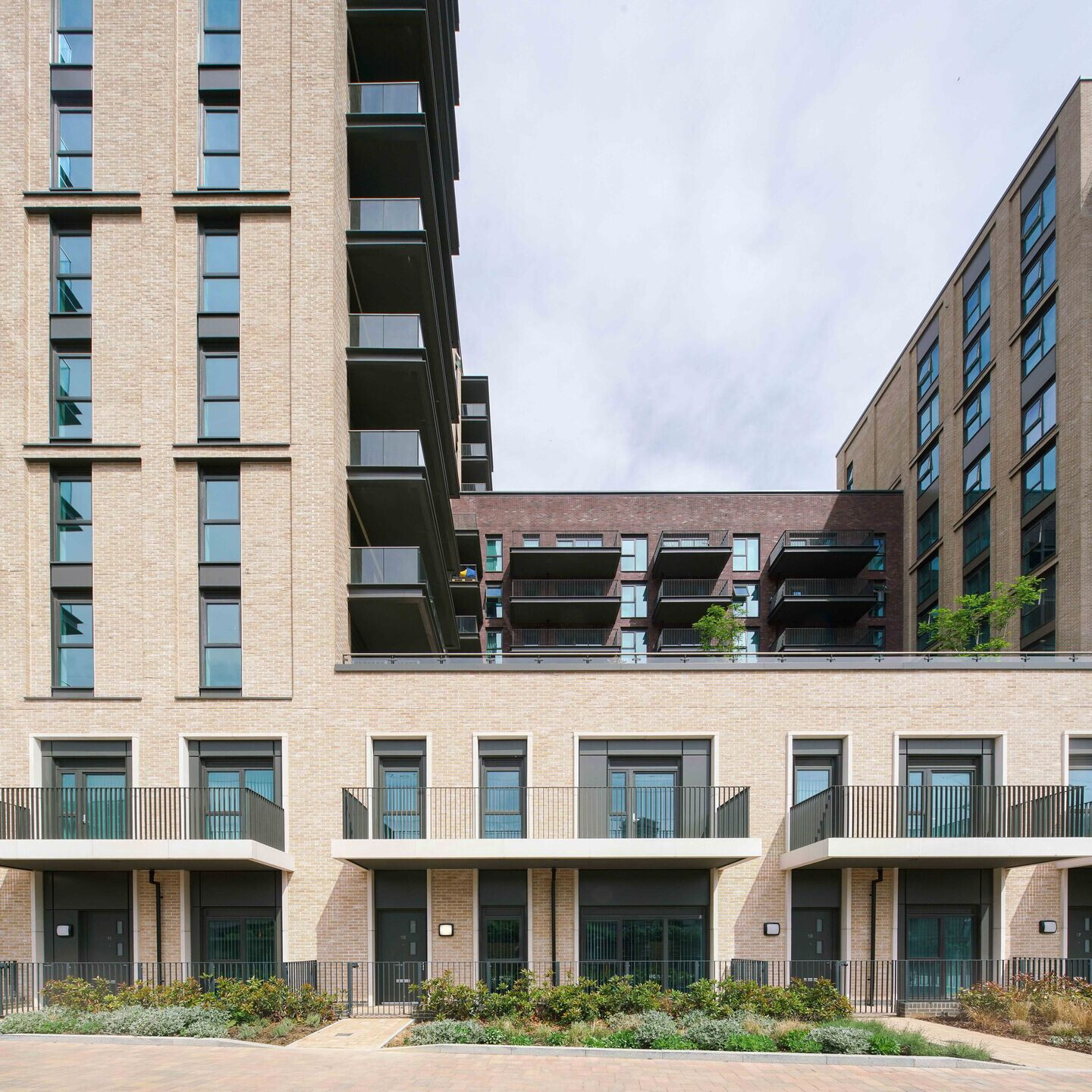
Each of the buildings designed to be part of a unified grouping and take inspiration from the site’s history and proximity to the Thames Iron Works and Ship Building Company, using robust materials to create buildings of longevity.
The designs entirely avoided single-aspect, north-facing homes; over 50% are dual aspect and all are tenure-blind and compliant with nationally described space standards and the London Plan. All homes have excellent natural light and include solar shading to avoid overheating. Socially, the even tenure split at Brunel Street Works is designed to attract diversity, a foundation of longevity and resilience.
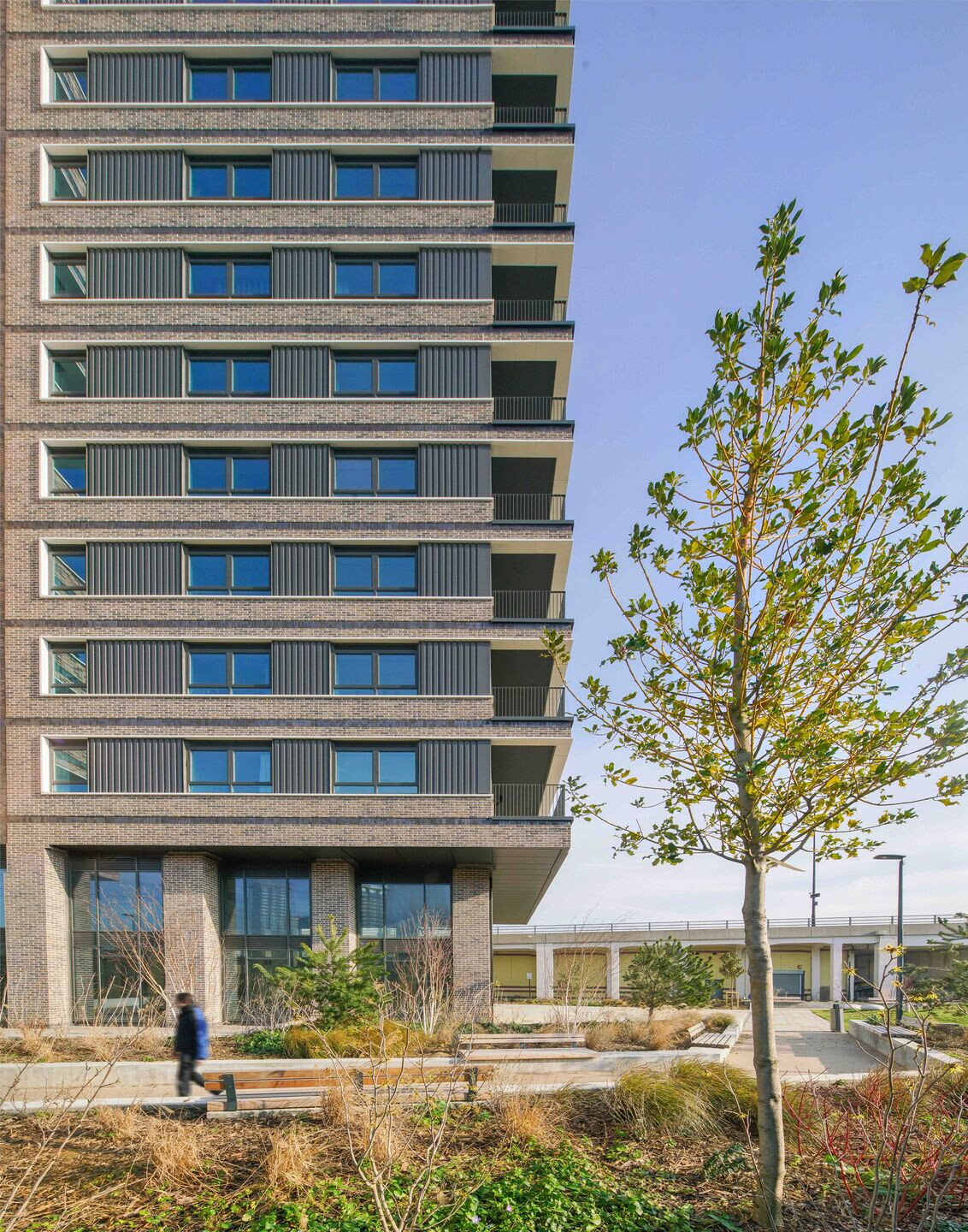
The complex 2.48-hectare site is bounded by the DLR and Jubilee line to the west and Silvertown Way; Britain’s first flyover to the east, which since 1934 severed the site from Canning Town.
The scheme will re-establish Silvertown Way as a street with a new frontage defining the western edge. A sequence of four new public spaces is created along the length of Silvertown Way. To the north, significant improvements to the public transport interchange are proposed, and in the south a new pocket park will link to new community uses. The spaces are linked by new public realm, street tree planting and an upgraded cycle route. The ground floor of this new frontage is activated by a range of mixed uses including cafés, a hotel, restaurants, a food store and employment space for the emerging creative sectors.
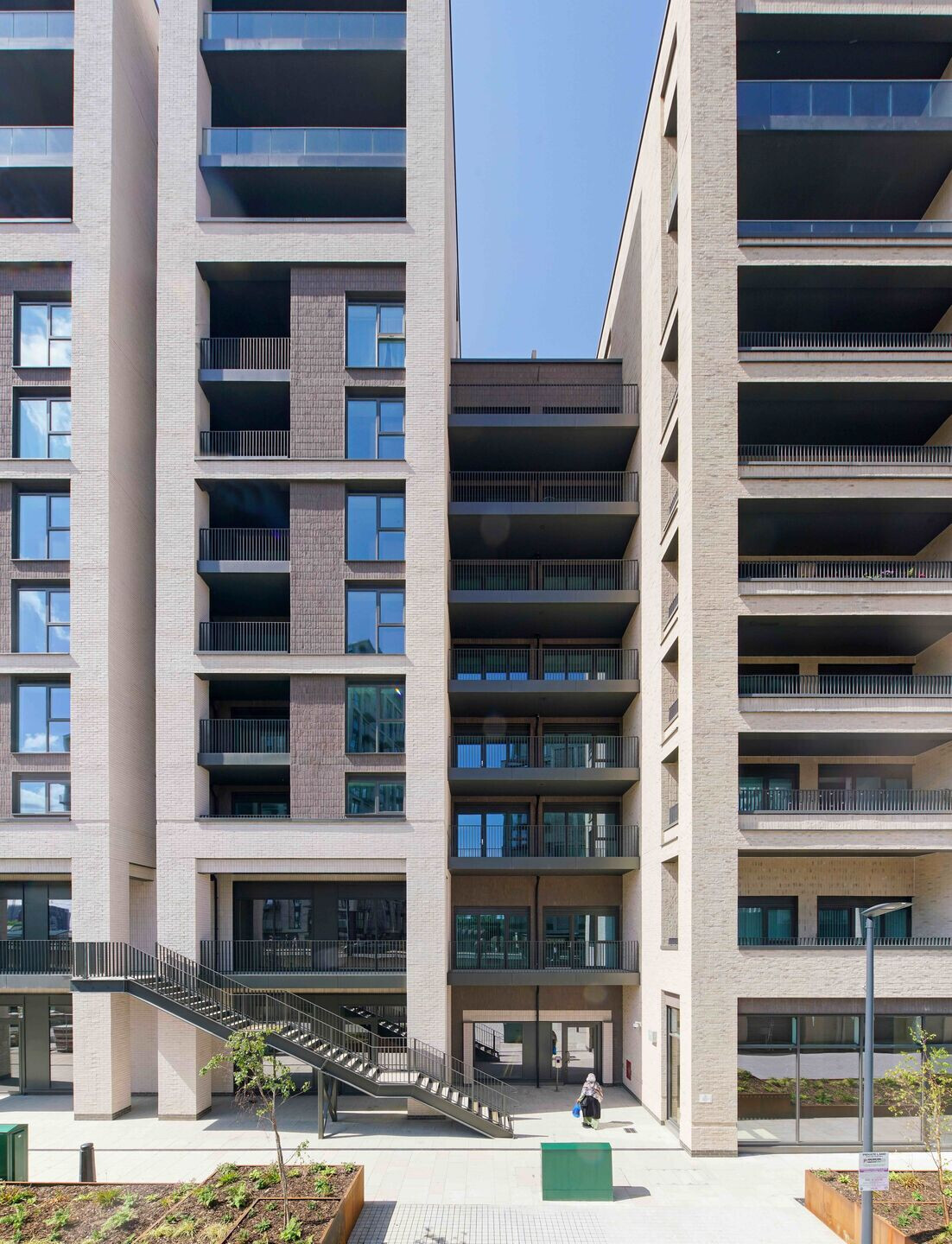
A significant component is the re-establishment of Silvertown Way as a street with a human scale; the stepped back buildings of varying scale create an appropriate sense of street enclosure, and the mixed-uses create an active public thoroughfare. Flood risk is minimised through elevated family duplexes and raised landscaped podium gardens, which also provide valuable shared amenity space. Communal roof terraces, play space and BBQ areas promote social interaction, and private amenity space is provided in the form of balconies and terraces.
The ambitious development delivers environmental, economic, and social benefits contributing to the wider masterplan area transformation whilst delivering much-needed housing. While 35% of the homes are affordable, BtR housing creates a different offer for the rental market with the promise of longer-term rental periods and rate stability, increasing the quality of the private rented housing, which is severely lacking at the moment. Brunel Street Works celebrates the industrial legacy of the site, anchoring it as a locally distinctive place that provides places and spaces which encourage residents to live, work and stay - establishing their lives in the borough of Newham.
